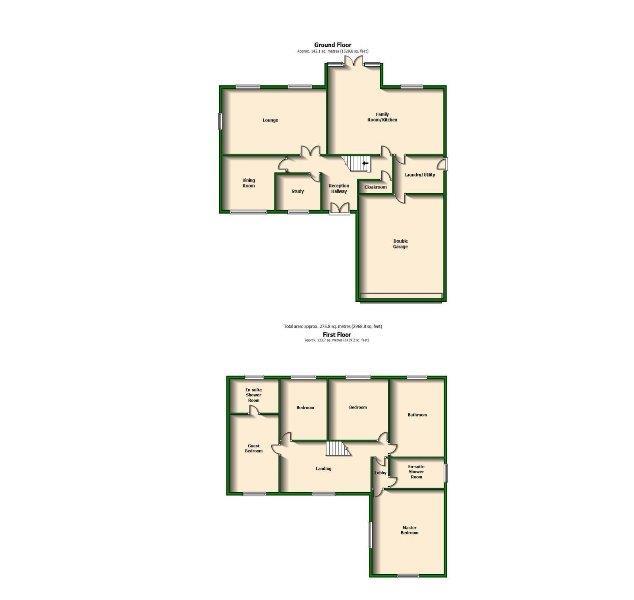Detached house for sale in Bolton BL7, 4 Bedroom
Quick Summary
- Property Type:
- Detached house
- Status:
- For sale
- Price
- £ 725,000
- Beds:
- 4
- Baths:
- 3
- Recepts:
- 3
- County
- Greater Manchester
- Town
- Bolton
- Outcode
- BL7
- Location
- Broadhead Road, Turton, Bolton BL7
- Marketed By:
- Weale and Hitchen
- Posted
- 2024-04-18
- BL7 Rating:
- More Info?
- Please contact Weale and Hitchen on 01204 911895 or Request Details
Property Description
A well planned and generously proportioned detached family home within a sought after and predominantly rural area, located on the fringe of Edgworth Village. Immaculately presented and decorated throughout providing exceptionally spacious four bedroomed accommodation enhanced by superb 'Living kitchen', luxury bath/shower rooms, complete with landscaped private garden, double garage and additional vehicle hard-standing. Enjoys good access to the regions business centres.
Accommodation
Reception Hallway
Spacious reception hallway, with double entrance doors, featuring oak staircase and glazed balustrade, Karndean oak style flooring extending through cloakroom, dining room and kitchen.
Cloakroom
Two piece white suite comprising pedestal hand wash basin and w.C.
Lounge (6.86m x 3.95m)
A large and bright living room, with windows on two elevations, taking full advantage of the views, Contemporary gas stove, ceiling coving, LED recessed lighting. Two sets of French doors leading onto rear patio/garden.
Dining Room (3.47m x 3.30m +ent recess)
Ceiling coving, oak flooring.
Study (2.94m x 2.20m)
Versatile reception room currently used as a study.
Family Room/Kitchen (7.68m x 5.30m overall)
An imposing kitchen and family room combining well equipped kitchen and sitting room. Kitchen area fitted with a range of quality modern units incorporating range cooker, canopy hood, granite worksurfaces with inset one-and-a-half bowl sink, integrated dishwasher, breakfast bar, broom cupboard. Family sitting area with TV point and french door to bay opening onto large 'Indian stone patio. Karndean flooring and recessed LED lighting throughout.
Family Room
Laundry/Utility (3.30m x 2.28m)
Matching base units, inset sink unit, plumbed for automatic washing machine, inbuilt cloaks cupboard, tiled floor, courtesy door to garage.
Landing (7.03m max x 3.30m max)
Spacious first floor landing area with ample room to furnish as sitting or study area.
Master Bedroom Suite (6.18 x 4.93 (20'3" x 16'2"))
With entrance vestibule leading to bedroom and en-suite shower room.
En Suite Shower Room (3.73m x 2.58m)
A luxurious bathroom suite including his & hers vanity wash basin, low level w.C. Large walk in shower/steam room.
Bedroom (5.05m x 3.49m)
En Suite Shower Room (3.49m x 2.28m)
Three piece suite comprising shower, vanity basin and w.C., tiled walls and floor.
Bedroom (4.11m x 3.98m)
Including wardrobes and dressing table, recessed lighting.
Bedroom (4.05m x 3.23m)
Including wardrobes.
Family Bathroom (3.66m x 3.41m)
A stunning luxury four piece suite comprising feature bath, walk in shower, his & hers vanity hand wash basin and low level w.C., tiled walls and floor, chrome towel warmer, recessed lighting.
Double Garage (6.28m x 5.60m)
Electronically operated door, central heating boiler, power, light and water.
Parking
Accessed via remotely operated gates leading to resin bonded modern driveway hard-standing for several vehicles.
Gardens
Securely fenced all round the property the provides beautifully landscaped private gardens. To the rear a contemporary styling provides feature planting and extensive Indian stone patio, incorporating stainless steel/glass balustrades.
Rear
Views
Property Location
Marketed by Weale and Hitchen
Disclaimer Property descriptions and related information displayed on this page are marketing materials provided by Weale and Hitchen. estateagents365.uk does not warrant or accept any responsibility for the accuracy or completeness of the property descriptions or related information provided here and they do not constitute property particulars. Please contact Weale and Hitchen for full details and further information.


