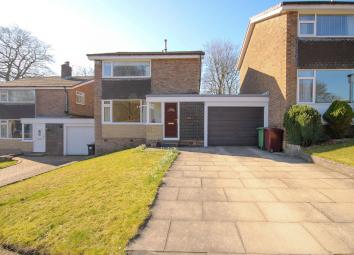Detached house for sale in Bolton BL7, 3 Bedroom
Quick Summary
- Property Type:
- Detached house
- Status:
- For sale
- Price
- £ 250,000
- Beds:
- 3
- Baths:
- 1
- Recepts:
- 1
- County
- Greater Manchester
- Town
- Bolton
- Outcode
- BL7
- Location
- Delph Brook Way, Egerton, Bolton BL7
- Marketed By:
- William Thomas Estate Agents Ltd
- Posted
- 2024-04-18
- BL7 Rating:
- More Info?
- Please contact William Thomas Estate Agents Ltd on 01204 860100 or Request Details
Property Description
Description
A detached house occupying a desirable position in the much sought after location of Egerton. Conveniently placed for first class schools/nurseries, restaurants/cafes and transport links.
Briefly comprising: Entrance porch, entrance hall, lounge, dining room, kitchen, 2 piece cloaks, study, first floor: Landing, 3 bedrooms and a 3 piece bathroom. Outside are good sized gardens, to the front is a driveway leading to a garage.
We are sure this fabulous property will generate lots of interest with early viewing highly recommended!
Accommodation Comprising
Entrance Porch
Pvc double glazed window and door, meter cupboard
Hall
Staircase leads to the first floor
Lounge (15'2" (4m 62cm) x 10'8" (3m 25cm))
Pvc double glazed window with pleasant outlook, remote controlled living flame gas fire, double doors leading to the dining room
Dining Room (10'9" (3m 27cm) x 9'1" (2m 76cm))
Double glazed sliding patio doors, open to
Open Plan Kitchen (14'3" (4m 34cm) x 7'7" (2m 31cm))
Fitted modern high gloss wall and floor units including stainless steel single drainer sink unit, two fridges, oven, hob, extractor above
2 Piece Cloaks
Low level wc, pedestal wash basin
Study (10'0" (3m 4cm) x 7'4" (2m 23cm))
Pvc double glazed window and door, internal door leads to garage
First Floor
Landing, airing cupboard with gas fired central heating boiler unit
Bedroom 1 (12'7" (3m 83cm) x 11'3" (3m 42cm))
Pvc double glazed windows, fitted cupboard
Bedroom 2 (12'0" (3m 65cm) x 9'8" (2m 94cm))
Fitted cupboards, pvc double glazed window with excellent views over the rear garden and woodland
Bedroom 3 (7'4" (2m 23cm) x 7'1" (2m 15cm))
Pvc double glazed window, fitted storage unit
3 Piece Bathroom
White suite comprising of panelled bath with electric shower above, pedestal wash basin, low level wc, fitted tiled elevations and floor, pvc double glazed window, heated towel rail
Outside
Garden to the front, larger than average rear garden with pleasant woodland aspects beyond
Garage
Up and over door, power and light
Property Location
Marketed by William Thomas Estate Agents Ltd
Disclaimer Property descriptions and related information displayed on this page are marketing materials provided by William Thomas Estate Agents Ltd. estateagents365.uk does not warrant or accept any responsibility for the accuracy or completeness of the property descriptions or related information provided here and they do not constitute property particulars. Please contact William Thomas Estate Agents Ltd for full details and further information.

