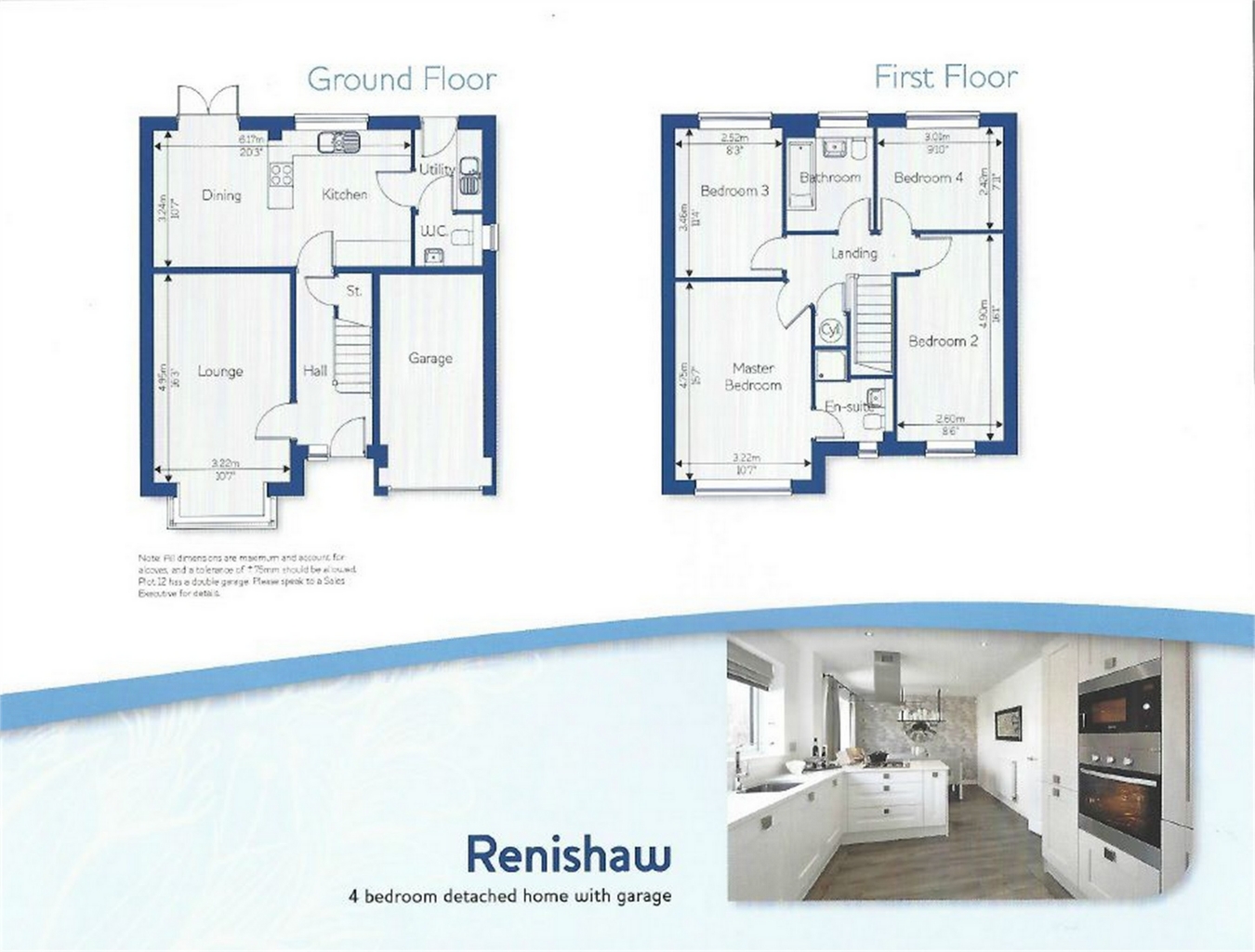Detached house for sale in Bolton BL6, 4 Bedroom
Quick Summary
- Property Type:
- Detached house
- Status:
- For sale
- Price
- £ 304,995
- Beds:
- 4
- County
- Greater Manchester
- Town
- Bolton
- Outcode
- BL6
- Location
- Hill Lane, Blackrod, Bolton BL6
- Marketed By:
- Lancasters Estate Agents
- Posted
- 2024-04-18
- BL6 Rating:
- More Info?
- Please contact Lancasters Estate Agents on 01204 351890 or Request Details
Property Description
Key features:
- Plot 71
- Part-exchange available on selected plots
- Help-to-buy facility available
- Two-year builder's warranty
- Ten-year NHBC warranty
- Popular development close to countryside
- Blackrod includes mainline train station
- Excellent access to A6.
Main Description:
Why Choose Romans Green? This development is located on the outskirts of Blackrod and on the border with Little Scotland. The compact village has a strong sense of community, playing host to nurseries and popular primary schools. Annual events such as the scarecrow festival underline the community spirit. Blackrod has long been a popular area for people to live in and many people settle in the area due to the excellent transport infrastructure which includes its own train station on the mainline to Manchester and good access to junction 6 of the M61. We therefore find that many people working in Manchester will settle within this commuter belt and also enjoy the pleasing surrounding countryside. The nearby village of Adlington offers a stretch of the Leeds Liverpool canal whilst Haigh Country Park and Rivington / the West Pennine moors serve the area brilliantly and appeal to those who enjoy spending time outdoors. From a commercial aspect there are a handful of shops and services within the village itself with a great variety available between Horwich, Chorley and Adlington town centres whilst there is also access to an 'out-of-town' retail development close to the previously mentioned motorway junction.
Why Rowland Homes? Rowland Homes have a strong reputation within the industry for producing a high-quality home finished to an excellent specification. They use items as standard which many other builders may look to implement an extra charge for. Products such as Hansgrohe taps are used in the relevant area and Roca sanitaryware, and chrome style sockets and switches which are important to reference as and when an individual may be looking at their onward sale in years to come. Rowland have a dedicated customer care team to conduct their two-year builders’ warranty whilst their homes are also available with the ten-year NHBC warranty.
Directions:
Specification:
Kitchen:
Stainless steel splashback
Zanussi appliances as standard including stainless steel double fan oven, 4 ring gas hob, chimney hood or island hood
Zanussi A+ rated integrated fridge freezer
Minimum A- rated on kitchen appliances
Polished chrome downlights
Bathrooms and en suites:
Complete with classic white sanitaryware and chrome fittings
Back to wall Roca sanitaryware
Hansgrohe coolstart taps to hand basins
Hansgrohe Thermostatic Bath / Shower wall bar mixer with shower screen (to Bonington, Bowes, Brantwood, Hatton and Renishaw)
Hansgrohe Bath Filler (to Ashgate, Charleston and Victoria)
Hansgrohe Thermostatic Shower wall bar to all en suites
Large selection of ceramic tiles to choose from for selected wall areas with the option to upgrade
Chrome downlighting
Chrome heated towel rail
Heating:
Gas fired central heating and hot water by Baxi Potterton system, by use of either a system boiler and cylinder or combination boiler (house type dependent) and Myson radiators
Internal fixtures and fittings:
Contemporary style 2 panel satinwood internal doors with polished chrome furniture
Chrome effect switches and sockets throughout
TV sockets as standard to lounge and master bedroom with phone socket to lounge
Mains powered smoke detectors to hallway and first floor landing
External features:
0.9m high post and rail fencing (1.8m screen fencing when plots are back to back) throughout
Paved areas are in a buffed riven flag
Front gardens turfed and landscaped with trees and shrubs in accordance with our landscaping layout
Ground Floor
Open Plan Kitchen Diner
Open Plan Kitchen Diner
Cloakroom
Downstairs cloakroom
Utility
Utility
First Floor
Master Bedroom
Master bedroom with en suite
Master En Suite
Master En Suite
Bedroom 2
Bedroom 2
Bedroom 3
Bedroom 3
Bedroom 4
Bedroom 4
Bathroom
Family Bathroom
Property Location
Marketed by Lancasters Estate Agents
Disclaimer Property descriptions and related information displayed on this page are marketing materials provided by Lancasters Estate Agents. estateagents365.uk does not warrant or accept any responsibility for the accuracy or completeness of the property descriptions or related information provided here and they do not constitute property particulars. Please contact Lancasters Estate Agents for full details and further information.


