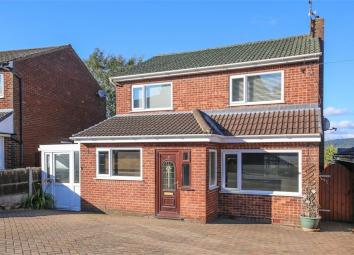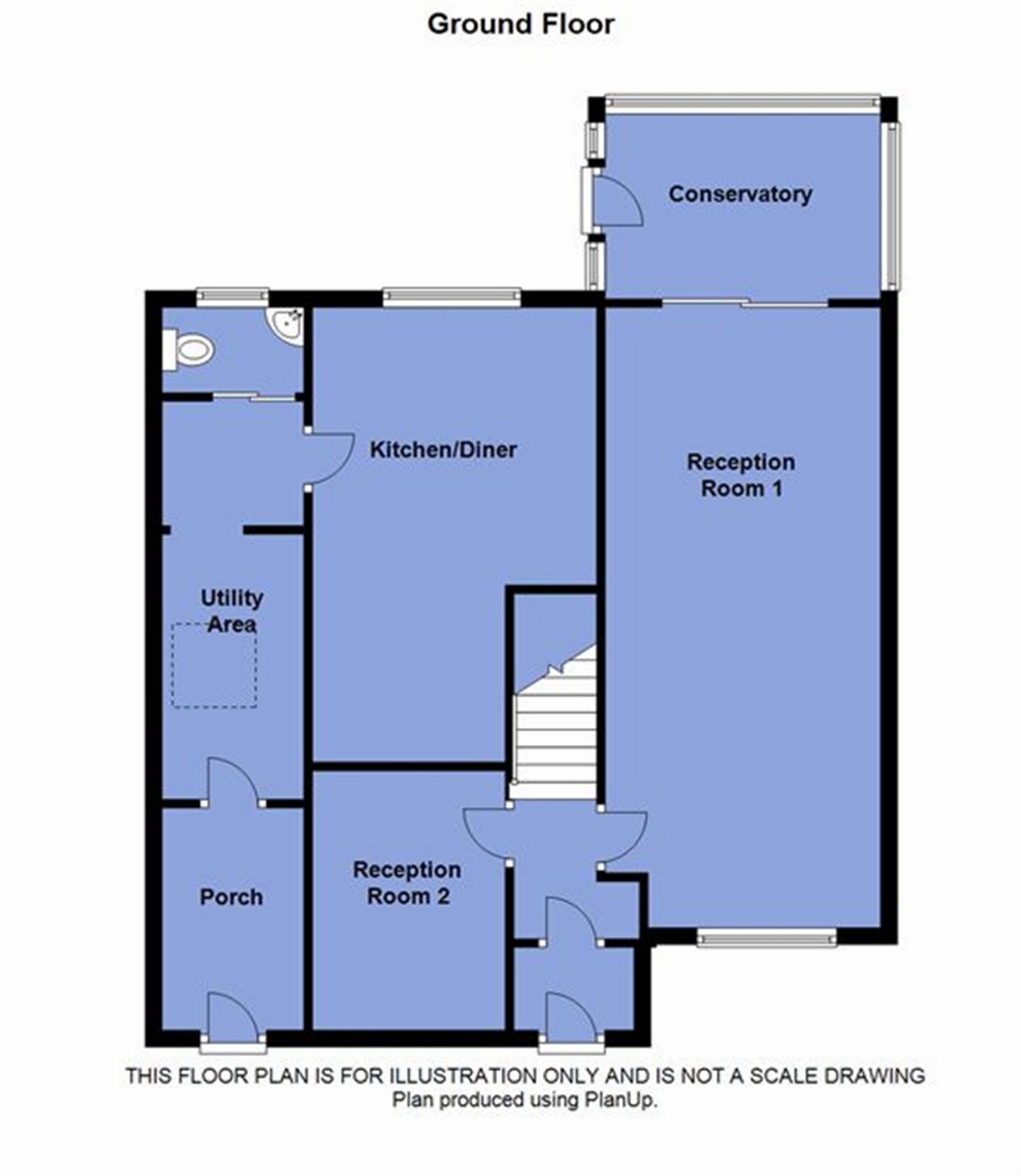Detached house for sale in Bolton BL6, 3 Bedroom
Quick Summary
- Property Type:
- Detached house
- Status:
- For sale
- Price
- £ 250,000
- Beds:
- 3
- County
- Greater Manchester
- Town
- Bolton
- Outcode
- BL6
- Location
- Carlton Close, Blackrod, Bolton BL6
- Marketed By:
- Lancasters Estate Agents
- Posted
- 2024-04-18
- BL6 Rating:
- More Info?
- Please contact Lancasters Estate Agents on 01204 351890 or Request Details
Property Description
Key features:
- No chain
- Excellent views to rear
- Three/four bedrooms
- Ground floor wet room
- Modern kitchen and bathroom
- Gas central heating / double-glazing
- Popular village
- Excellent access to transport links
Main Description:
The House:
This spacious family home will be attractive to a wide range of purchasers, including those who require ground floor bedroom accommodation. There is an extended and modern dining kitchen and an excellent four-piece family bathroom, with double-glazing and gas central heating throughout. The layout includes a lounge through dining room, conservatory, a well-proportioned kitchen with the addition of a versatile ground floor room which has been used as a study and could do service as a 4th bedroom, or perhaps a play room. Off the kitchen there is a utility area leading to a wet room, and a storage/boot room. To the first floor there are three double bedrooms and a quality bathroom. One of the most attractive aspects of the home are the excellent views towards Rivington Pike and surrounding moorland which are visible from all rear facing rooms and rear garden. There is a double drive to the front and generous low maintenance garden to the rear.
The Area:
Carlton Close is located just off Whitehall Lane and has good access to the shops and services within the village. Many people are attracted to the area because of the excellent transport infrastructure which includes Blackrod's own mainline train station and easy access to both the M6 and the M61. There are two popular primary schools in the village. The area does not lack for choice in terms of shopping opportunities with the surrounding town centres of Wigan, Bolton, and Chorley. There is also the large Middlebrook retail park at Horwich.
Directions:
Directions:
From the main road through the village turn into Whitehall Lane and then first right into Carlton Close.
Ground Floor
Entrance
Entrance porch with tiled floor. Main Entrance Hall with stairs to the first floor and access into the two reception rooms.
Lounge Through Diner
25' 3" x 10' 9" (7.70m x 3.28m) with electric fire, access into the Conservatory.
Conservatory
10' 7" x 7' 4" (3.23m x 2.24m) overlooks the garden and also towards Rivington Pike and the surrounding hills. Radiator which is connected to the main central heating system. Double glazed.
Dining Kitchen
18' 8" x 11' 2" (5.69m x 3.40m) 18' 8" x 11' 2" (5.69m x 3.40m) Reconfigured with understairs storage, rear facing window with views over the garden and to Rivington Pike, fitted with wall and base units in a modern style, integral oven and hob, Belfast style sink, space for further appliance.
Reception 2 / Bedroom 4
10' 2" x 7' 7" (3.10m x 2.31m) Reception Room 2 accessed from the Kitchen or from the Entrance Hall, with front facing window onto the driveway..
Extension to Side
5' 7" x 8' 9" (1.70m x 2.67m) The structure runs the full depth of the property. There is a secure storage area to the front which would be useful for pushchairs or bikes and was used for storing a mobility scooter.
Utility Area
17' 1" x 5' 5" (5.21m x 1.65m) plumbed for washing machine and tumble dryer and with further access into a storage area with coat hangers and shelving.
Wet Room
5' 7" x 3' 3" (1.70m x 0.99m) Mains fed shower, WC and corner hand basin. Radiator.
First Floor
Landing
Landing with useful former water tank cupboard, now housing the Worcester Bosch Combi gas boiler and used as an airing cupboard.
Bedroom 1
10' 9" x 12' 9" (3.28m x 3.89m) front double with front facing window, useful over stairs storage.
Bedroom 2
7' 11" x 12' 9" (2.41m x 3.89m) front double with front facing window.
Bedroom 3
10' 10" x 9' 1" (3.30m x 2.77m) Rear double with stunning panoramic views of Rivington Pike and surrounding moors, and lower Rivington reservoir.
Bathroom
9' 1" x 8' 5" not including the shower area (2.77m x 2.57m) Impressive finish, fully tiled including floor, three windows - two the rear, one to the gable. Shower cubicle with power shower from mains, pedestal hand basin, bath with enclosure, electric shower over and WC.
Garden
Garden
Large block-paved driveway to the front. The rear garden is accessed through the conservatory or through a timber gate at the side of the property and is largely paved in Indian Stone, with beds planted with a variety of shrubs, perennials and bulbs. There is an apple tree and a timber arch supporting a flourishing Wisteria and a rambling white rose, “Rambling Rector”.
Property Location
Marketed by Lancasters Estate Agents
Disclaimer Property descriptions and related information displayed on this page are marketing materials provided by Lancasters Estate Agents. estateagents365.uk does not warrant or accept any responsibility for the accuracy or completeness of the property descriptions or related information provided here and they do not constitute property particulars. Please contact Lancasters Estate Agents for full details and further information.


