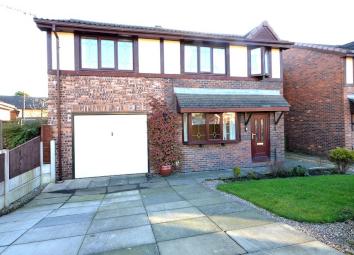Detached house for sale in Bolton BL5, 5 Bedroom
Quick Summary
- Property Type:
- Detached house
- Status:
- For sale
- Price
- £ 259,950
- Beds:
- 5
- Baths:
- 2
- County
- Greater Manchester
- Town
- Bolton
- Outcode
- BL5
- Location
- Old Vicarage, Westhoughton BL5
- Marketed By:
- Charlesworth Estates
- Posted
- 2019-04-19
- BL5 Rating:
- More Info?
- Please contact Charlesworth Estates on 01942 836340 or Request Details
Property Description
This spacious family home is well presented throughout and is ideally situated in a very popular area and within close proximity to all local amenities and national motorway and Daisy Hill railway station allowing easy commuting to major towns and cities.
Accommodation comprises reception hallway, lounge, large dining room, spacious kitchen, master bedroom (en-suite) plus two double bedrooms and two single bedrooms and family bathroom
Externally to the front the property enjoys lawned garden with borders stocked with plants and shrubs. Large Driveway allowing ample parking for several vehicles allowing and leading to larger than average integral garage. To the rear there is a good-sized private lawned rear garden with large paved patio / entertaining areas.
Accommodation
UPVC panelled entrance door with twin double glazed opaque vision panels into Reception Hallway with radiator, timber panelled effect laminate flooring, stairs off to first floor, cornice ceiling, glazed panelled door through to lounge.
Lounge 15'0 x 12'4 uPVC double glazed bay window to front elevation, radiator, power points, cornice ceiling, marble fire surround with matching back and hearth, inset living flame gas fire, timber panelled laminate flooring, bi-folding doors through to dining room.
Dining Room (l-Shape) 15'6 max x 9'2 opening up to 14'0 uPVC sliding patio doors to rear elevation and opening onto rear garden. UPVC double glazed windows to rear and side elevation, two radiators, power points, cornice ceiling, door to under stairs storage, ceramic tiled floor, twin ceiling light fittings, open arch through to fitted kitchen.
Fitted Kitchen 12'8 x 11'1 Fitted base and wall units with work surfaces and tiled splashbacks to walls, inset one and half bowl stainless steel sink with mixer tap, integrated stainless steel electric oven with inset stainless steel gas hob and stainless steel chimney style extractor canopy over, integrated fridge and freezer unit, under unit concealed lighting, wall mounted glazed display cabinets, plumbed for auto washer, space for tumble dryer, ceramic tiled floor, power points, radiator, uPVC double glazed window to rear elevation, internal access door to integral garage.
First Floor
Stairs leading to Landing with access to roof space, power point, uPVC double glazed window to side elevation, panelled doors to bedrooms, bathroom, panelled door to linen cupboard with internal shelving.
Master Bedroom (en-suite) 13'9 x 10'2 uPVC double glazed window to front elevation, radiator, power points, timber panelled effect laminate flooring, cornice ceiling, panelled door to en-suite shower room.
En-Suite Shower Room with pedestal hand wash basin, low level WC, glazed shower cubicle with curved glazed doors and thermostatically controlled shower, ceramic tiled floor, tiling to walls, extractor fan, chromium plated towel rail/radiator, inset ceiling spotlights, uPVC double glazed opaque window to side elevation.
Bedroom Two 11'2 x 9'3 opening up to 11'10 into recess uPVC double glazed window to rear elevation, radiator, power points, solid timber panelled flooring, cornice ceiling.
Bedroom Three 13'9 x 9'0 uPVC double glazed window to front elevation, radiator, power points, cornice ceiling.
Bedroom Four 12'0 x 8'9 uPVC double glazed window to rear elevation, radiator, power points, cornice ceiling, timber panelled effect laminate flooring.
Bedroom Five 7'0 x 6'2 uPVC double glazed window to front elevation, radiator, power points, cornice ceiling, timber panelled effect laminate flooring.
Family Bathroom with three-piece suite in white comprising panelled bath with mixer tap, pedestal hand wash basin and low-level WC. Inset ceiling spotlights, radiator, tiling to walls, timber panelled effect flooring, uPVC double glazed opaque window to rear elevation.
Garden fronted with lawn and borders stocked with plant and shrubs, driveway allowing ample parking for two vehicles. Footpath leading to canopied entrance, driveway leading to integral garage.
Side one blocked off
Side two footpath through garden gate to
Good sized private enclosed rear garden with large patio/entertaining areas, lawn with borders stocked with plants and shrubs.
Larger than average integral garage with up and over door, power and light. Wall mounted gas combi central heating boiler.
Tenure
We are advised by our Vendor that the tenure of this property is Freehold (tbc)
Charlesworth Estate Agents have not sought to verify the legal title and any buyer/s must obtain verification from their solicitor or at least be satisfied prior to exchange of Contracts
Council Tax
We understand the property is in council tax band C, this information has been taken from Valuation Office Agency website
Property Location
Marketed by Charlesworth Estates
Disclaimer Property descriptions and related information displayed on this page are marketing materials provided by Charlesworth Estates. estateagents365.uk does not warrant or accept any responsibility for the accuracy or completeness of the property descriptions or related information provided here and they do not constitute property particulars. Please contact Charlesworth Estates for full details and further information.

