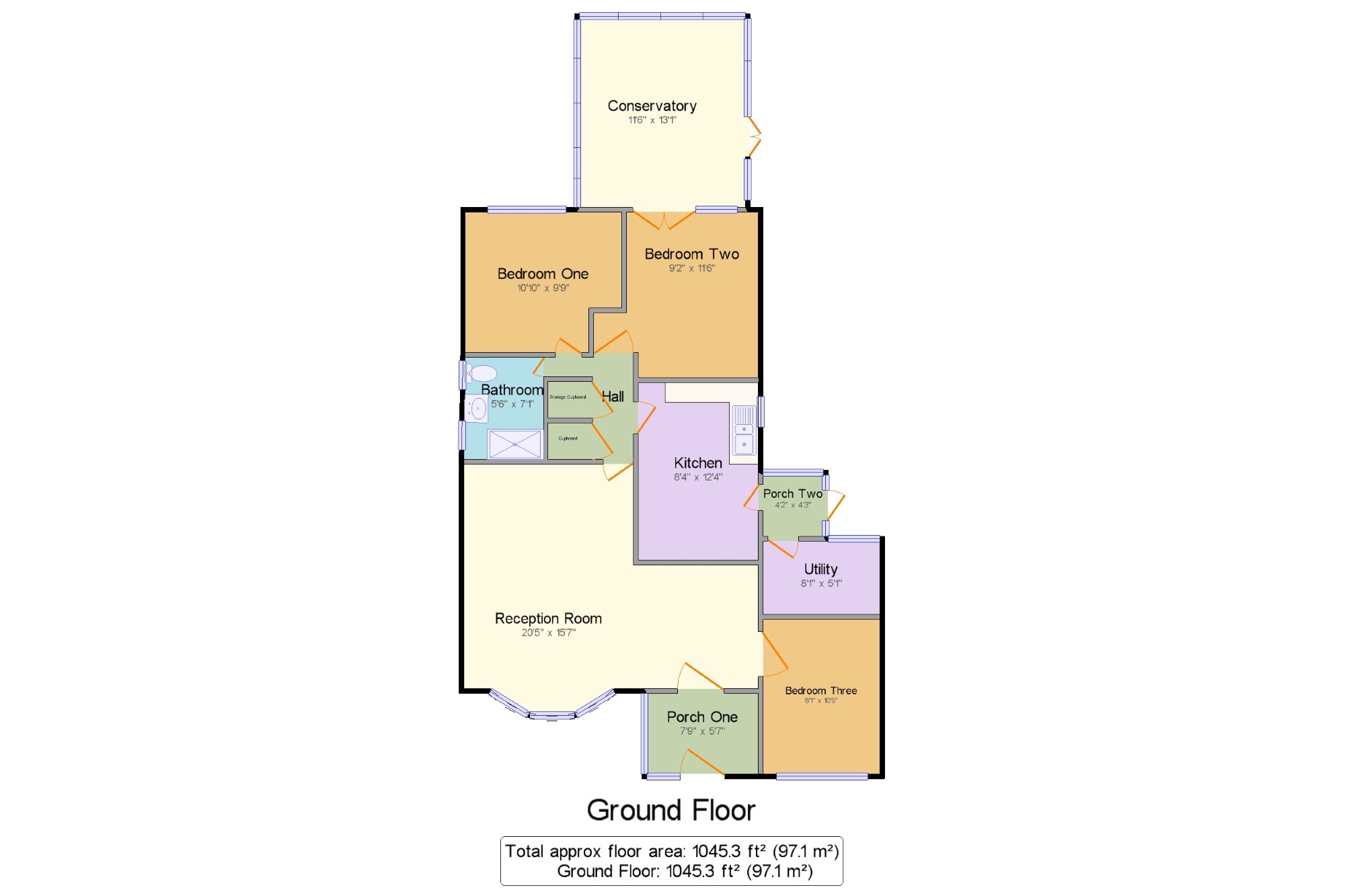Detached house for sale in Bolton BL5, 3 Bedroom
Quick Summary
- Property Type:
- Detached house
- Status:
- For sale
- Price
- £ 220,000
- Beds:
- 3
- Baths:
- 1
- Recepts:
- 1
- County
- Greater Manchester
- Town
- Bolton
- Outcode
- BL5
- Location
- Daisy Hall Drive, Westhoughton, Bolton, Greater Manchester BL5
- Marketed By:
- Entwistle Green - Westhoughton
- Posted
- 2018-09-11
- BL5 Rating:
- More Info?
- Please contact Entwistle Green - Westhoughton on 01942 566630 or Request Details
Property Description
Immaculately presented spacious bungalow with large living /dining room, utility room, three bedrooms and conservatory. This beautiful property occupies a fantastic corner plot and has a converted garage giving a third bedroom or extra reception area. There is a spacious living/ dining room, two further double rooms to the rear, and a large conservatory. The kitchen diner is a good size an there is also a well equipped utility room an porch off the kitchen. The shower room has been newly refurbished an ha a splendid walk in shower.
Corner plot
Freehold
Well maintained
Beautiful conservatory
Versatile living space
Porch 7'9" x 5'7" (2.36m x 1.7m). Composite double glazed door. Double glazed uPVC window. Radiator, tiled flooring, ceiling light.
Reception Room One 20'5" x 15'7" (6.22m x 4.75m). Double glazed uPVC bay window. Radiator and gas fire, carpeted flooring, ceiling light.
Kitchen 8'4" x 12'4" (2.54m x 3.76m). Double glazed uPVC window. Radiator, tiled flooring, part tiled walls, ceiling light. Roll top work surface, wall and base units, one and a half bowl sink and with mixer tap with drainer, integrated, electric oven, integrated, gas hob, overhead extractor, space for dishwasher, space for fridge/freezer.
Utility 8'1" x 5'1" (2.46m x 1.55m). Double glazed uPVC window. Vinyl flooring, spotlights. Roll top work surface, wall and base units, space for washing machine, dryer.
Conservatory 11'6" x 13'1" (3.5m x 3.99m). UPVC French double glazed door. Double glazed uPVC window. Tiled flooring, ceiling light.
Bedroom One 10'10" x 9'9" (3.3m x 2.97m). Double glazed uPVC window. Radiator, carpeted flooring, fitted wardrobes, ceiling light.
Bedroom Two 9'2" x 11'6" (2.8m x 3.5m). UPVC French double glazed door. Double glazed uPVC window. Radiator, carpeted flooring, ceiling light.
Bedroom Three 8'1" x 10'9" (2.46m x 3.28m). Double glazed uPVC window. Radiator, carpeted flooring, ceiling light.
Porch Two 4'2" x 4'3" (1.27m x 1.3m). UPVC double glazed door. Double glazed uPVC window. Tiled flooring.
Bathroom 5'6" x 7'1" (1.68m x 2.16m). Double glazed uPVC window with patterned glass. Heated towel rail, tiled flooring, tiled walls, spotlights. Low level WC, double enclosure shower, semi-pedestal sink with mixer tap.
Hall 5'11" x 7'1" (1.8m x 2.16m).
Storage Cupboard 2'9" x 2'7" (0.84m x 0.79m).
Cupboard 2'9" x 2'7" (0.84m x 0.79m).
Property Location
Marketed by Entwistle Green - Westhoughton
Disclaimer Property descriptions and related information displayed on this page are marketing materials provided by Entwistle Green - Westhoughton. estateagents365.uk does not warrant or accept any responsibility for the accuracy or completeness of the property descriptions or related information provided here and they do not constitute property particulars. Please contact Entwistle Green - Westhoughton for full details and further information.


