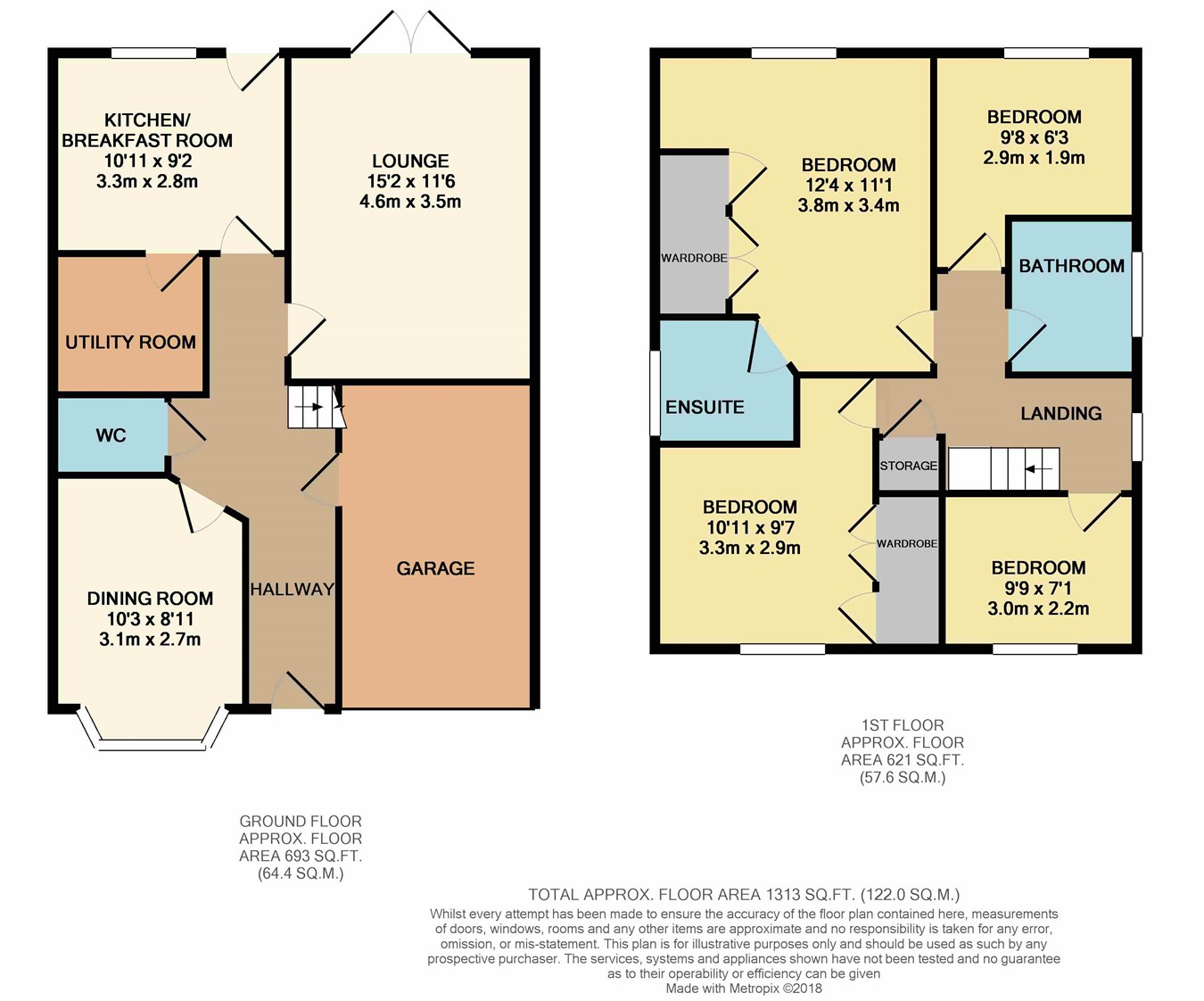Detached house for sale in Bolton BL3, 4 Bedroom
Quick Summary
- Property Type:
- Detached house
- Status:
- For sale
- Price
- £ 220,000
- Beds:
- 4
- County
- Greater Manchester
- Town
- Bolton
- Outcode
- BL3
- Location
- Higher Clough Close, Bolton BL3
- Marketed By:
- Miller Metcalfe - Bolton
- Posted
- 2018-12-18
- BL3 Rating:
- More Info?
- Please contact Miller Metcalfe - Bolton on 01204 317012 or Request Details
Property Description
No chain! Beautifully presented four bedroom detached family home situated on a popular development, well placed for easy access to local amenities and just a short drive to Bolton town centre and the motorway network. Internally the property briefly comprises of entrance hall, lounge, open plan to the dining room with double doors leading to the rear garden, fitted kitchen, utility room and guest wc. To the first floor there are four good sized bedrooms the master with en-suite and three piece bathroom suite completes the property. Externally there is a integral garage with up and over door, driveway parking to the front and a lawned garden to the rear. Viewing is highly recommended.
Entrance hallway
Composite entrance door to the hallway with stairs to first floor, radiator.
Lounge
8' 11" x 10' 02" (2.72m x 3.10m) uPVC bay window to the front, radiator.
Guest WC
Two piece suite comprising of wc and wash hand basin. Extractor fan, radiator.
Sitting room
11' 04" x 15' 02" (3.45m x 4.62m) uPVC French doors to the rear, radiator.
Kitchen
9' 01" x 10' 11" (2.77m x 3.33m) Range of contemporary wall and base units, four ring gas hob, grill and oven, sink unit, tiled splash backs, radiator, uPVC window to the rear composite door.
Utility room
Range of wall and base units, sink unit, radiator, plumbed for washing machine.
Landing
UPVC window to the side, radiator, storage cupboard housing the water tank.
Bedroom one
11' 01" x 12' 04" (3.38m x 3.76m) uPVC window to the rear, radiator, built in storage.
En-suite
Three piece suite comprising of shower cubicle, wc and wash hand basin. Extractor fan, radiator, uPVC window to the side.
Bedroom two
9' 03" x 9' 06" (2.82m x 2.90m) uPVC window to the front, radiator, built in storage.
Bedroom three
9' 09" x 7' 1" (2.97m x 2.16m) uPVC window to the front, radiator.
Bedroom four
9' 07" x 6' 02" (2.92m x 1.88m) uPVC window to the rear, radiator.
Bathroom
Three piece suite comprising of bath, wc and wash hand basin. UPVC window to the side, radiator.
Gardens & garage
Laid to lawn front garden with a driveway and leading to integral garage. To the rear there is a patio area and laid to lawn.
Property Location
Marketed by Miller Metcalfe - Bolton
Disclaimer Property descriptions and related information displayed on this page are marketing materials provided by Miller Metcalfe - Bolton. estateagents365.uk does not warrant or accept any responsibility for the accuracy or completeness of the property descriptions or related information provided here and they do not constitute property particulars. Please contact Miller Metcalfe - Bolton for full details and further information.


