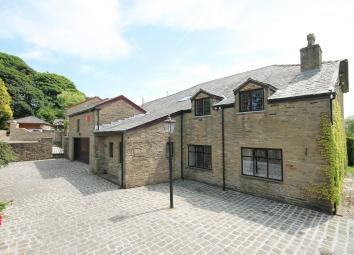Detached house for sale in Bolton BL2, 5 Bedroom
Quick Summary
- Property Type:
- Detached house
- Status:
- For sale
- Price
- £ 895,000
- Beds:
- 5
- County
- Greater Manchester
- Town
- Bolton
- Outcode
- BL2
- Location
- Greenwoods Lane, Harwood, Bolton BL2
- Marketed By:
- George Grundy Estates
- Posted
- 2024-04-08
- BL2 Rating:
- More Info?
- Please contact George Grundy Estates on 01204 317156 or Request Details
Property Description
George grundy estates & elegant homes presents - 4000 sq ft. 5 bedroom barn conversion, 4 reception rooms, stables, equestrian possibilities, lovely location. “Old Cobblestones”, Harwood is a substantial five bedroom stone built barn conversion, set in large gardens at the end of Greenwoods Lane in this delightful, secluded semi-rural setting. The house was originally converted back in the mid 1980's, is well placed in terms of its position for access to local village amenities and access to Bury and Bolton centres and there is adjoining grazing land available to rent by separate negotiation, which provides excellent further equestrian opportunities. “Old Cobblestones” is warmed by oil fired central heating and is double glazed throughout, the accommodation briefly comprises: Spacious reception hallway with guests W/C/cloaks and return stairs to galleried landing, living room with built in bar, dining room, breakfast kitchen, snug, orangery, utility room and rear porch The first floor reveals five bedrooms (master with 6 piece En Suite and walk in dressing room) a family bathroom completes the internal space. The landing also accesses, via another staircase, a large loft area offering vast further potential into additional accommodation (subject to planning etc.). Externally there is a large cobbled forecourt and parking, integral four car garage with side external stone steps leading to a hay loft used as a tack room, three stable block, patio area and established gardens.
Entrance porch
5.54m (18' 2") x 1.45m (4' 9")
Entrance door, double glazed hardwood window to side, radiator.
Ground floor W/C
3.05m (10' 0") x 1.83m (6' 0")
Stained glass window to front, W/C and hand wash basin, exposed stone feature wall, stone flagged floor, beamed ceiling.
Hallway
5.64m (18' 6") x 3.51m (11' 6")
Twist and turn spindle staircase to First Floor, vaulted beamed ceiling.
Fine lounge
7.09m (23' 3") x 5.49m (18' 0")
2 x double glazed windows to front and side, open fireplace, beamed ceiling, bar area, double doors to Dining Room.
Dining room
5.69m (18' 8") x 4.50m (14' 9")
Double glazed window to side, French doors to rear garden, 2 x radiators, beamed ceiling.
Farmhouse kitchen
5.74m (18' 10") x 4.27m (14' 0")
Double glazed window to rear, range of wall and base units, integrated oven and hob, dishwasher, fridge, single drainer 1 1/2 bowl sink unit with mixer tap.
Snug
4.52m (14' 10") x 3.81m (12' 6")
French doors into Orangery, stone open fireplace, beamed ceiling, radiator.
Orangery
5.97m (19' 7") x 2.57m (8' 5")
Double glazed units, double glazed roof window, tiled floor, exit door.
Utility room
5.79m (19' 0") x 3.76m (12' 4")
2 x double glazed window to side, double bowl sink unit with mixer tap, plumbed for washer.
Rear porch
2.24m (7' 4") x 1.68m (5' 6")
Double glazed window to rear, exit door.
First floor
master bedroom
7.04m (23' 1") x 5.49m (18' 0")
2 x double glazed windows to front and side, beamed vaulted ceiling, fireplace, radiator.
Dressing area
Full length robes, radiator.
En suite
4.90m (16' 1") x 2.82m (9' 3")
Double glazed window to side, 6 piece suite comprising of panelled bath, shower cubicle, pedestal hand wash basin, W/C, bidet, .............. Hand wash basin inset to table top, tiled walls, beamed ceiling radiator.
Bedroom 2
4.67m (15' 4") x 4.50m (14' 9")
Double glazed window to rear, radiator, fitted robes.
Bedroom 3
4.39m (14' 5") x 4.42m (14' 6")
Double glazed window to rear, radiator, fitted robes.
Bedroom 4
4.57m (15' 0") x 3.96m (13' 0")
Double glazed window to rear, radiator, fitted robes.
Bedroom 5
5.99m (19' 8") x 2.87m (9' 5")
Double glazed window to rear, radiator, fitted robes.
Family bathroom
3.96m (13' 0")0 x 2.62m (8' 7")
Double glazed window to side, 5 piece suite comprising of panelled bath, shower cubicle, pedestal hand wash basin, W/C, bidet, tiled walls, radiator, beamed ceiling.
Gallery landing
0.79m (2' 7") x 5.41m (17' 9")
Vaulted beamed ceiling, roof window, second staircase to Second Floor, roof space.
Second floor
attic room
Useful storage space with further potential.
Externally
to front
Stone set driveway extending to side and serving the quad garage.
To side
Enclosed courtyard giving access to stables below and Tac Room.
Quad garage
9.75m (32' 0") x 5.21m (17' 1")
Up and over door plus rear pedestrian door to main house.
3 x stables plus Tac Room.
To rear
Extensive lawned garden, paved patio area, fruit trees, bordering open countryside.
Property Location
Marketed by George Grundy Estates
Disclaimer Property descriptions and related information displayed on this page are marketing materials provided by George Grundy Estates. estateagents365.uk does not warrant or accept any responsibility for the accuracy or completeness of the property descriptions or related information provided here and they do not constitute property particulars. Please contact George Grundy Estates for full details and further information.


