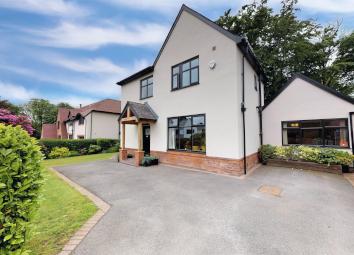Detached house for sale in Bolton BL1, 6 Bedroom
Quick Summary
- Property Type:
- Detached house
- Status:
- For sale
- Price
- £ 750,000
- Beds:
- 6
- County
- Greater Manchester
- Town
- Bolton
- Outcode
- BL1
- Location
- Greenmount Lane, Heaton, Bolton BL1
- Marketed By:
- George Grundy Estates
- Posted
- 2024-04-27
- BL1 Rating:
- More Info?
- Please contact George Grundy Estates on 01204 317156 or Request Details
Property Description
6 bedrooms, 4 reception rooms, 3 bathrooms. Annexe. Bespoke, flexible property, extensively extended, modernised and refurbished. Not to be missed. Elegant Homes are delighted to offer this most deceptive detached residence set out over three floors. Boasting a high capacity new central heating system, the property offers highly flexible accommodation for a stylish and superb family home for the modern family and simply must be viewed to appreciate how this property differs from its peers. Comprising: Entrance hallway, fine lounge, large formal dining room, stunning family kitchen diner. Annex boasting a sitting room, utility room, bedroom and modern shower room will certainly appeal to those with family members who need to be on one level and is also great for teenagers wishing to have their own space. The first floor reveals three double bedrooms (master En Suite) and a gorgeous modern 4 piece family bathroom. The spacious landing unlocks a useful second floor complete with two additional bedrooms and plenty of storage. Standing on a generous plot well back from the road, the property boasts ample parking and gardens to three sides offering something different for everybody. Located in the highly regarded and sought after location of Greenmount Lane in Heaton, ideally placed for commuting throughout the North West. Lostock railway station, Bolton town centre, the M61 motorway and the Middlebrook Retail Park are all just a short drive away. Local schools and colleges, i.e. Bolton University, Bolton School and Clevelands Preparatory School are in close proximity. Heaton offers the best of all worlds, being on the edge of open countryside yet only a short drive from the hubs of Bolton and Manchester.
Entrance hall
3.35m (11' 0") x 2.39m (7' 10")
Double glazed composite door, stained glass window, under stairs cupboard, vertical radiator, coving, laminate floor, twist and turn staircase to First Floor.
Fine lounge
6.50m (21' 4") x 3.56m (11' 8")
PVC double glazed window to front, side and rear, stained glass window, wood burner with feature stone fireplace, radiators.
Formal dining room
4.65m (15' 3") x 3.96m (13' 0")
PVC double glazed window to front, radiator, gas stove, tiled hearth.
Family kitchen diner
6.45m (21' 2") x 5.36m (17' 7")
PVC double glazed bay window to rear and double glazed French doors to garden, quality range of wall and base units with under unit lighting and granite tops, 2 x integrated ovens, Neff induction hob, integrated Neff fridge and Bosch dishwasher, Travertine stone tiled floor to kitchen area, carpet to family and dining area, radiator, door to Fine Lounge.
Annex
sitting room
4.19m (13' 9") x 3.71m (12' 2")
PVC double glazed window to front, built in cupboard.
Utility room
3.05m (10' 0") x 1.90m (6' 3")
PVC double glazed window to rear and PVC double glazed exit door, wall and base units, single drainer stainless steel sink unit with mixer tap, plumbed for washer.
Ground floor bedroom 2
3.89m (12' 9") x 2.82m (9' 3")
PVC double glazed window to side and window to rear garden, radiator.
Ground floor shower room
2.79m (9' 2") x 1.55m (5' 1")
PVC double glazed window to side, 3 piece suite comprising of shower cubicle, pedestal hand wash basin, W/C, tiled floor and splash backs, chrome heated towel radiator.
First floor
master bedroom
4.22m (13' 10") x 3.61m (11' 10")
PVC double glazed window to rear, radiator.
En suite
3.61m (11' 10") x 1.12m (3' 8")
PVC double glazed window to rear, 3 piece suite comprising of glazed shower cubicle, pedestal hand wash basin, W/C, tiled splash backs, radiator.
Bedroom 3
4.27m (14' 0") x 3.45m (11' 4")
PVC double glazed window to rear and side, radiator.
Bedroom 4
3.66m (12' 0") x 2.97m (9' 9")
PVC double glazed window to front, radiator.
Family bathroom
3.35m (11' 0") x 2.51m (8' 3")
PVC double glazed window to front and side, 4 piece modern suite with Villeroy and Boch fittings, comprising of large bath with tiled panel, glazed shower cubicle with Hansgrohe shower, hand wash basin, W/C, tiled floor and walls, inset spotlights, chrome heated towel rail and vertical radiator.
Landing
4.57m (15' 0") x 3.33m (10' 11")
PVC double glazed window to front, under stairs cupboard, stairs to Second Floor.
Second floor
bedroom 5
3.84m (12' 7") x 3.56m (11' 8")
Double glazed roof window, under eaves storage, radiator.
Bedroom 6
5.61m (18' 5") x 3.20m (10' 6")
Double glazed roof window, 'L' shaped room, radiator, under eaves storage.
Externally
to front
Double driveway with ample parking and space to turn around. Lawned garden extending to side, established planting
to rear
Enclosed lawned garden, established planting, patio area, brick outhouse for storage and wooden shed, access to side of property.
Property Location
Marketed by George Grundy Estates
Disclaimer Property descriptions and related information displayed on this page are marketing materials provided by George Grundy Estates. estateagents365.uk does not warrant or accept any responsibility for the accuracy or completeness of the property descriptions or related information provided here and they do not constitute property particulars. Please contact George Grundy Estates for full details and further information.


