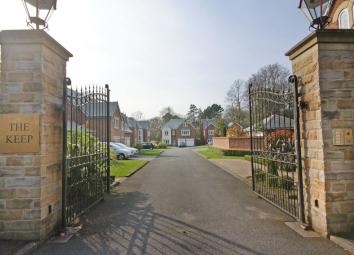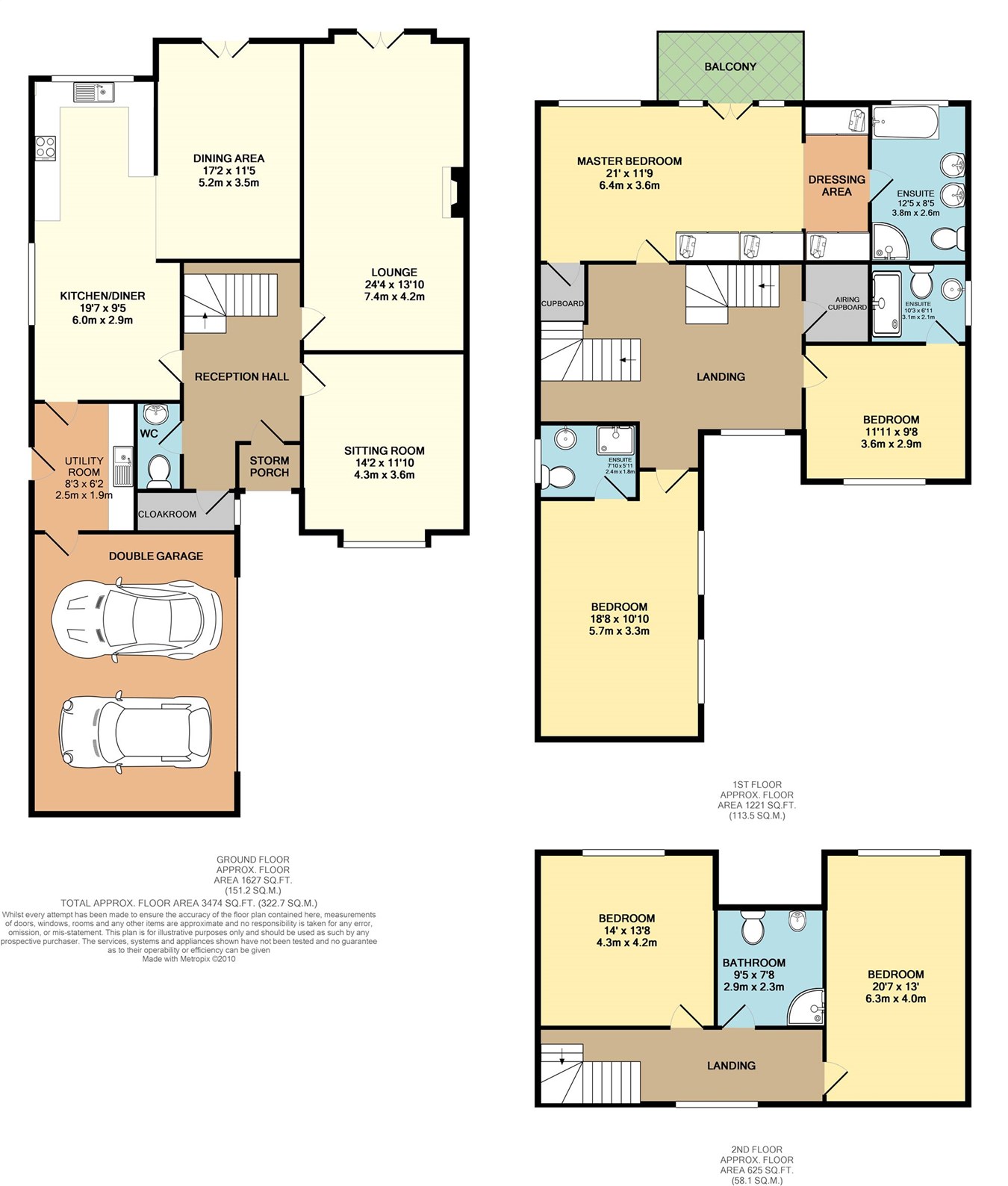Detached house for sale in Bolton BL1, 5 Bedroom
Quick Summary
- Property Type:
- Detached house
- Status:
- For sale
- Price
- £ 695,000
- Beds:
- 5
- County
- Greater Manchester
- Town
- Bolton
- Outcode
- BL1
- Location
- The Keep, Off Ladybridge Lane, Heaton, Bolton BL1
- Marketed By:
- Miller Metcalfe - Bolton
- Posted
- 2024-06-04
- BL1 Rating:
- More Info?
- Please contact Miller Metcalfe - Bolton on 01204 317012 or Request Details
Property Description
Miller Metcalfe Prestige are proud to be favoured in the marketing of Stratford House, a stunning luxury detached home situated within the highly sought after gated development of The Keep, off Ladybridge Lane in Heaton, Bolton. The spectacular & spacious interior has been finished to an impeccable standard & offers accommodation set over 3 storeys comprising a reception hall, cloakroom, ground floor wc, principal lounge, sitting room, breathtaking open plan living kitchen, utility room, 5 generous double bedrooms (3 with en-suite facilities) plus a principal bathroom. Further features include double glazing, gas central heating, security system, electric gated access with telephone intercom entry. Outside a block paved driveway & double garage provides extensive parking whilst to the rear a private landscaped garden can be appreciated. The location is well placed for local amenities including both Bolton & Clevelands private schools & is within easy access of major transport links. Offered for sale with the added advantage of No Chain involved this superb property simply must be viewed.
Reception rooms
There are two reception rooms. The lounge has double glazed uPVC French doors, contemporary gas real effect fireplace with marble hearth, surround and mantle. The sitting room has double glazed uPVC leaded window to front with ‘Amtico’ floor.
Open plan dining kitchen & family area
Fantastic open plan dining kitchen and a family area. Stunning range of fitted ‘Siematic’ kitchen units with granite work surfaces over and granite splash backs. Integrated Neff appliances to include double oven, combination microwave, five ring touch control halogen hob with stainless steel chimney style extractor hood over, refrigerator and ‘Vintec’ wine fridge and a dishwasher. Superb polished ceramic tiling to floor. ‘Franke’ sink unit with waste disposal and chrome pillar mixer tap. Glass breakfast bar, superb high polish ceramic tiling to floor. The family area has double glazed uPVC leaded French doors with double glazed windows. The utility room has a range of Siematic’ kitchen units with roll top work surfaces over, sink unit, plumbed for washing machine.
Master bedroom
Luxury master suite with double glazed uPVC French doors leading out onto balcony. Range of fitted contemporary bedroom furniture, archway leading to the dressing area. The en-suite bathroom comprises of a raised bath within tiled plinth housing ‘Showerlux’ air bath, walk in ‘Showerlux’ shower cubicle housing ‘Grohe’ mains pressure body jet shower, his 'n' hers wash hand basin, wc, full high quality tiling.
Bedrooms
There are further four bedrooms situated on the first floor and the second floor. Two of the bedrooms have en-suite facilities. All the bedrooms are unique with different facing aspects.
Principal shower room
Walk in ‘Showerlux’ shower cubicle, housing ‘Grohe’ chrome mains pressure body jet shower, pedestal wash hand basin and low flush wc. Chrome radiator. Fitted shaver point. Range of high sheen tiling to floor and walls.
Externally
The property is set in the rear right hand corner of this electric gated cul de sac development and is approached by a brick paviour driveway, providing parking for 4/5 vehicles. Access to the garage with two remote control up and over doors .Attractive York stone patio area directly off the rear with lawned area and steps ascending through terraced retaining walls to rear garden with two main areas of lawn, having mature trees and shrubs.
Property Location
Marketed by Miller Metcalfe - Bolton
Disclaimer Property descriptions and related information displayed on this page are marketing materials provided by Miller Metcalfe - Bolton. estateagents365.uk does not warrant or accept any responsibility for the accuracy or completeness of the property descriptions or related information provided here and they do not constitute property particulars. Please contact Miller Metcalfe - Bolton for full details and further information.


