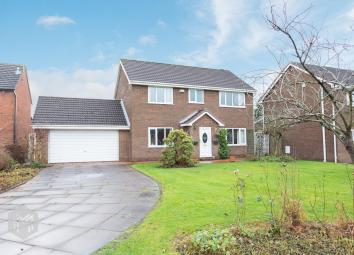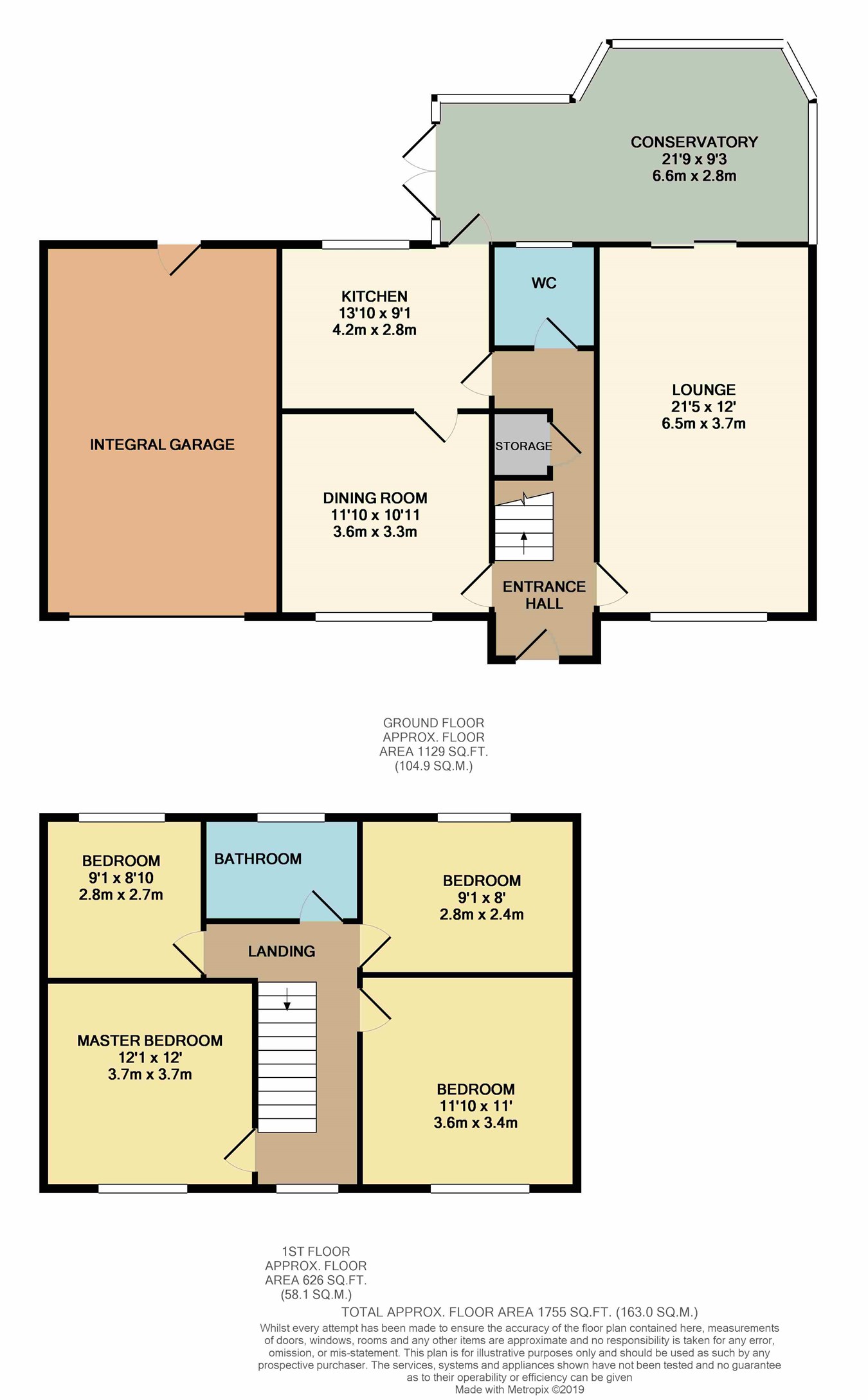Detached house for sale in Bolton BL1, 4 Bedroom
Quick Summary
- Property Type:
- Detached house
- Status:
- For sale
- Price
- £ 400,000
- Beds:
- 4
- County
- Greater Manchester
- Town
- Bolton
- Outcode
- BL1
- Location
- Bryants Field, Bolton BL1
- Marketed By:
- Miller Metcalfe - Bolton
- Posted
- 2024-06-04
- BL1 Rating:
- More Info?
- Please contact Miller Metcalfe - Bolton on 01204 317012 or Request Details
Property Description
*** an outstanding four bed abode in A highly desirable area of lostock*** Ideal for any growing family looking to make their move to a family home that boasts an abundance of indoor and outdoor living space. The property has been lovingly maintained and is perfect for a family wishing to put their own stamp on. In the heart of a popular and family friendly estate this is not an opportunity you can sleep on. Close to local schools, commuter routes and network links. To the ground floor, the property briefly comprises; entrance hall providing access to two reception rooms, kitchen, downstairs wc and features stairs to first floor. To the first floor; spacious and bright landing with doors to four generously sized bedrooms and four-piece bathroom suite. Externally there is a large driveway for ample cars and a double garage offers ample parking, alongside attractive gardens to both the front and rear. With the added benefits of no chain involve and solar panels which mostly offsets the daytime electricity usage. An early viewing is advised.
Entrance hall
UPVC door to the front, stairs to first floor, radiator, under stairs storage.
Dining room
10' 11" x 11' 10" (3.33m x 3.61m) uPVC window, radiator.
Kitchen
13' 10" x 9' 01" (4.22m x 2.77m) Range of wall and base units, space for a washing machine, dishwasher and fridge freezer. UPVC window and door to the rear, extractor hood, sink and drainer.
Conservatory
21' 09" x 9' 03" (6.63m x 2.82m) Spacious conservatory with uPVC windows and door providing access to the rear garden.
Lounge
12' 0" x 21' 05" (3.66m x 6.53m) uPVC window to the front, patio doors to the rear, gas fire, two radiators.
Landing
UPVC window.
Bedroom one
12' 0" x 12' 0" (3.66m x 3.66m) uPVC window, radiator.
Bedroom two
11' 10" x 11' 0" (3.61m x 3.35m) uPVC window to the front, radiator.
Bedroom three
9' 01" x 12' 01" (2.77m x 3.68m) uPVC window, radiator.
Bedroom four
9' 01" x 8' 10" (2.77m x 2.69m) Loft access, uPVC window, radiator.
Bathroom
UPVC window, shower cubicle, wash hand basin, bath and a radiator.
Garage
Up and over door, loft access, boiler, hot water tank.
Gardens
Large gardens to the front and rear. There is a driveway to the front providing ample off road parking and leading to the garage. To the rear is mainly laid to lawn, patio area and borders of plants and shrubs.
Property Location
Marketed by Miller Metcalfe - Bolton
Disclaimer Property descriptions and related information displayed on this page are marketing materials provided by Miller Metcalfe - Bolton. estateagents365.uk does not warrant or accept any responsibility for the accuracy or completeness of the property descriptions or related information provided here and they do not constitute property particulars. Please contact Miller Metcalfe - Bolton for full details and further information.


