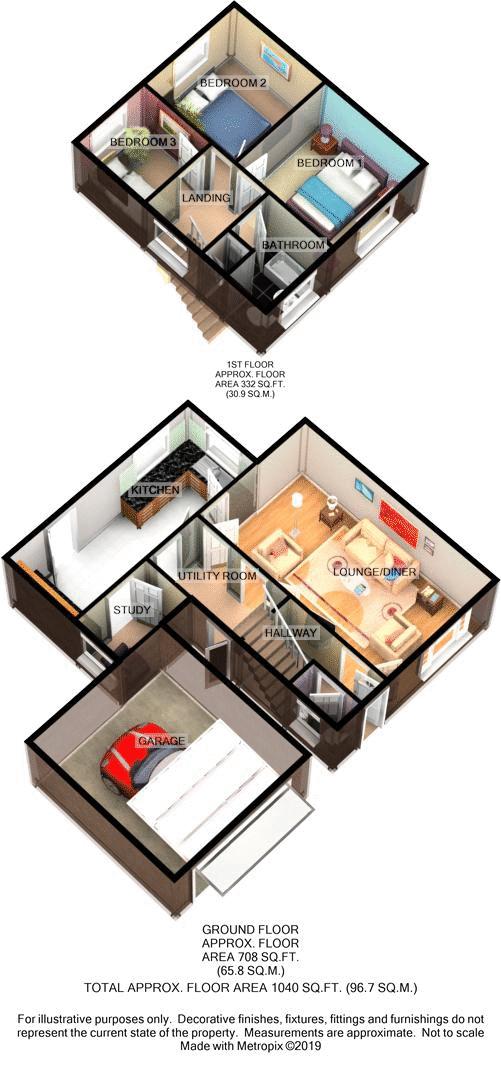Detached house for sale in Bolton BL1, 3 Bedroom
Quick Summary
- Property Type:
- Detached house
- Status:
- For sale
- Price
- £ 220,000
- Beds:
- 3
- Baths:
- 1
- Recepts:
- 1
- County
- Greater Manchester
- Town
- Bolton
- Outcode
- BL1
- Location
- Langham Close, Bolton BL1
- Marketed By:
- Harrisons Estate Agents
- Posted
- 2024-04-01
- BL1 Rating:
- More Info?
- Please contact Harrisons Estate Agents on 01204 351952 or Request Details
Property Description
****offered with no onward chain****
Available with no upward chain
This three bedroom detached family home was built in the 70's to generous proportions and flooded with natural daylight.
The property has been well maintained and benefits from and new modern kitchen & modern bathroom, this property also offers huge potential to create a fabulous home to ones own style.
Externally there is a double driveway to the front which could be extended further to create additional off road parking if required plus an attached single garage.
There is private, fully enclosed lawn garden to the rear.
Book your viewing with Harrisons today!
Tel
Front Garden
Lawned front garden, off road parking for two vehicles with a flagged driveway.
Entrance Hallway (8' 4'' x 3' 0'' (2.55m x 0.92m))
Upvc front door, single panel radiator and carpet flooring.
Lounge/Diner (26' 7'' x 10' 2'' (8.11m x 3.1m))
Front double glazed bay window with openers, T.V. Connection, single panel radiator, carpet flooring, two wall lights, two ceiling pendant lights, single panel radiator at the back and a rear double glazed unit with an opener.
Utility Room (10' 2'' x 3' 7'' (3.09m x 1.1m))
Upvc side door, combi boiler on the wall, ceiling light, single panel radiator and wood laminate tile effect flooring.
Kitchen (11' 2'' x 18' 3'' (3.4m x 5.56m))
Fully fitted beech wood kitchen, solid oak worktops, side double glazed unit with an opener and a rear double glazed unit with two openers, Upvc back door with frosted glazing, Range Master cooker, matching Range Master extractor, glass splash back, vertical anthracite grey radiator, built in dishwasher, plumbing for a washing machine, space for a dryer, built in fridge freezer, tiled flooring, cream composite sink with chrome mixer tap and drainer.
Study (6' 7'' x 8' 0'' (2m x 2.43m))
Fitted out with office furniture, carpet flooring, ceiling pendant light, double glazed side unit with an opener and a single panel radiator.
Garage
Single garage with up and over door, power and lighting and a rear access door.
W.C. (4' 9'' x 2' 11'' (1.44m x 0.9m))
Tiled floor and walls, corner sink with chrome mixer tap, side frosted double glazed unit with an opener, ceiling pendant light and white W.C.
First Floor Landing (6' 6'' x 6' 4'' (1.98m x 1.93m))
Carpet flooring, loft hatch, smoke alarm and ceiling pendant light.
Master Bedroom (12' 8'' x 10' 3'' (3.85m x 3.12m))
Fitted cream high gloss wardrobes, carpet flooring, large single panel radiator, double glazed four panel window with an opener, T.V. Wall connection and ceiling recess spotlights.
Bedroom 2 (10' 11'' x 9' 11'' (3.32m x 3.03m))
Double bedroom, free standing furniture, single panel radiator, double glazed unit with an opener, ceiling pendant light and carpet flooring.
Bedroom 3 (7' 7'' x 8' 6'' (2.3m x 2.58m))
Single bedroom, single panel radiator, large double glazed unit with an opener, ceiling pendant light and carpet flooring.
Bathroom (8' 8'' x 6' 1'' (2.64m x 1.86m))
Three piece Roca white bathroom suite, tiled walls, laminate tile effect flooring, sink vanity unit with built in storage, chrome mixer tap on sink, frosted double glazed unit with an opener, chrome heated towel radiator, ceiling light, cupboard storage and a Jacuzzi P bath with a curved glass shower screen and a power shower.
Rear Garden
Lawned rear garden with surrounding hedges, small plastic shed, rear security light, hosepipe connection and a patio area.
Additional Information
Water meter at the property
Council tax - D
Property Location
Marketed by Harrisons Estate Agents
Disclaimer Property descriptions and related information displayed on this page are marketing materials provided by Harrisons Estate Agents. estateagents365.uk does not warrant or accept any responsibility for the accuracy or completeness of the property descriptions or related information provided here and they do not constitute property particulars. Please contact Harrisons Estate Agents for full details and further information.


