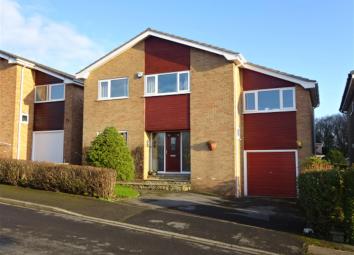Detached house for sale in Batley WF17, 4 Bedroom
Quick Summary
- Property Type:
- Detached house
- Status:
- For sale
- Price
- £ 295,000
- Beds:
- 4
- County
- West Yorkshire
- Town
- Batley
- Outcode
- WF17
- Location
- Merlin Court, Birstall, Batley WF17
- Marketed By:
- Hunters - Cleckheaton
- Posted
- 2024-05-15
- WF17 Rating:
- More Info?
- Please contact Hunters - Cleckheaton on 01274 067924 or Request Details
Property Description
Hunters are delighted to offer for sale this beautifully presented four bedroom family detached house. Located in a highly regarded residential area. All bedrooms are double rooms. In excellent decorative condition and with quality fixtures and fittings throughout. An early viewing is highly recommended to appreciate the size and quality of this property.
Hallway, lounge, dining room, stunning fitted kitchen with integrated appliances, cloaks/wc, galleried landing, four double bedrooms (one with feature balcony/sitting out area), beautifully appointed family bathroom. Driveway parking, integral single garage and enclosed garden to rear with various seating areas.
Reception hallway
Spacious entrance reception hallway. Turned staircase with feature balustrades.
Cloaks/WC
2.03m (6' 8") x 1.40m (4' 7")
Larger than average downstairs cloaks/wc with modern two piece suite including vanity unit with drawers below. Useful built in storage cupboard.
Lounge/dining room
7.38m (24' 3") x 4.54m (14' 11") (overall measurements)
Good size lounge with feature stone fire surround and living flame gas fire, Window overlooking rear garden.
Open to dining room with space for a large family dining table. French style double patio doors to rear garden. Door to kitchen.
Kitchen
4.65m (15' 3") x 3.00m (9' 10")
Superb, recently installed fitted kitchen with integrated appliances and lots of storage. Split level cooking appliances comprising double Smeg oven, separate Smeg combination third oven/microwave, Bosch induction hob, Neff canopy extractor, Smeg dishwasher and larder style fridge/freezer. Integrated washing machine. The kitchen has been thoughtfully designed and incorporates revolving corner storage shelves in the base cabinets as well as a full height pull out larder cabinet. Built in recycling storage containers. Door to dining room.
Staircase
Stairs with feature balustrades leading to half landing with double bedroom off.
Bedroom 4/study
4.28m (14' 0") x 2.87m (9' 5")
Leading off the half landing. This room is currently used as a study but could be another good size double bedroom. Patio doors to feature balcony which overlooks the rear garden. Second window to front of property.
Galleried landing
A lovely feature of the property which overlooks the hallway and leads to the three first floor double bedrooms and family bathroom. Built in storage cupboard off. Long distance views from window on landing area.
Master bedroom
4.55m (14' 11") x 3.30m (10' 10")
Well proportioned master bedroom with window overlooking the rear garden.
Bedroom 2
3.98m (13' 1") x 3.02m (9' 11")
Another lovely double bedroom with window overlooking the rear garden.
Bedroom 3
3.02m (9' 11") x 2.41m (7' 11")
Fourth double bedroom with window overlooking the front garden. Long distance views.
Family bathroom
3.00m (9' 10") x 1.98m (6' 6")
Beautifully appointed family bathroom with modern white four piece suite including large washbasin in fitted vanity unit with matching cabinet above, close coupled toilet, free standing bath and separate, corner shower cubicle. Fully tiled walls and opaque window.
Garage
Larger than average single integral garage with up and over door. The garage is 22 feet in length so has space for a workbench and plenty of room to store garden equipment.
Exterior
Driveway to front of property with space to park two vehicles side by side. Well stocked garden to front with lawn and borders. Lovely enclosed garden to rear with lawn, well stocked borders, patios and seating areas.
Property Location
Marketed by Hunters - Cleckheaton
Disclaimer Property descriptions and related information displayed on this page are marketing materials provided by Hunters - Cleckheaton. estateagents365.uk does not warrant or accept any responsibility for the accuracy or completeness of the property descriptions or related information provided here and they do not constitute property particulars. Please contact Hunters - Cleckheaton for full details and further information.


