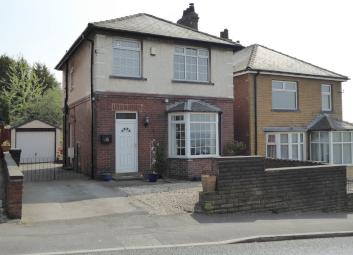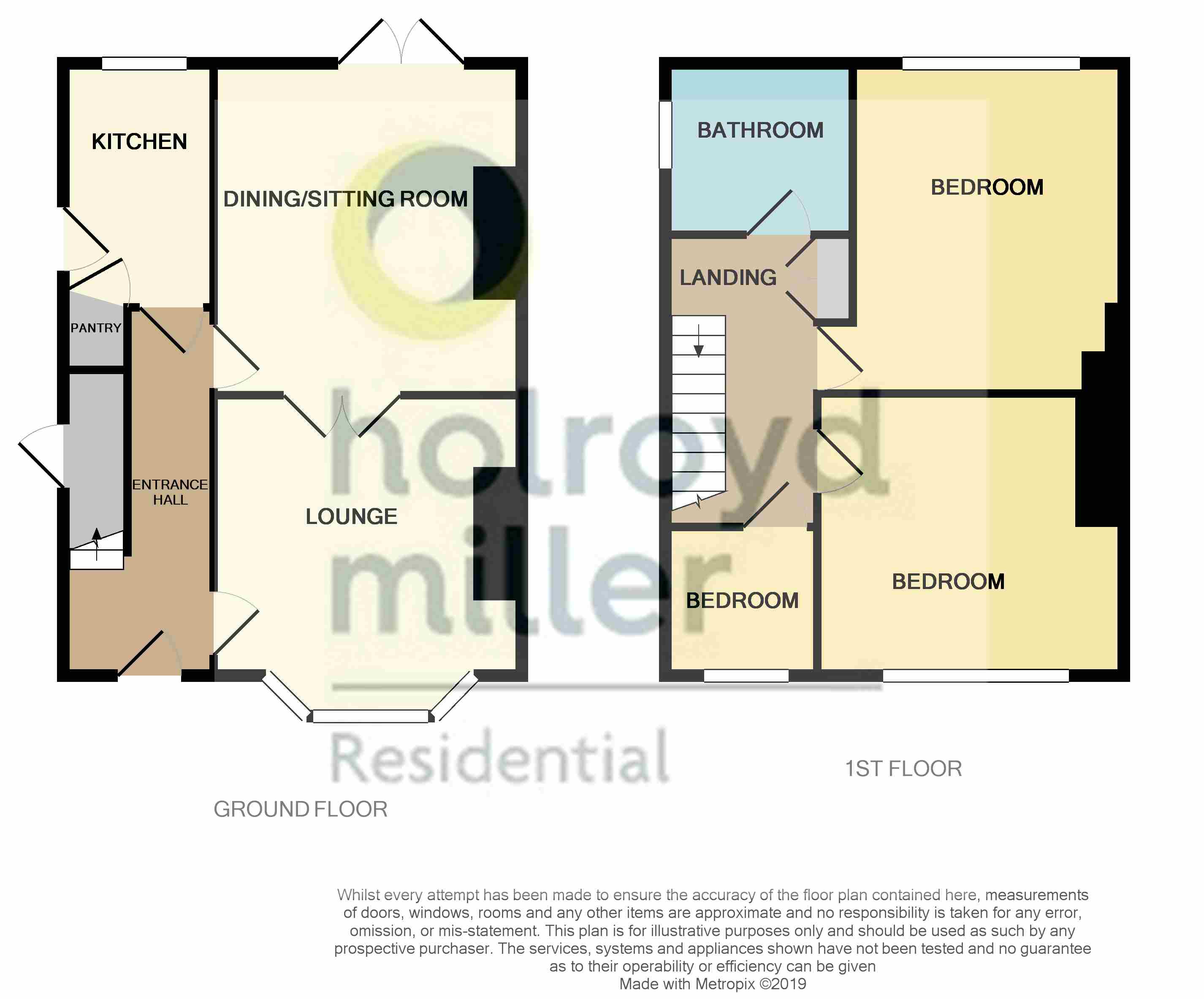Detached house for sale in Batley WF17, 3 Bedroom
Quick Summary
- Property Type:
- Detached house
- Status:
- For sale
- Price
- £ 175,000
- Beds:
- 3
- Baths:
- 1
- Recepts:
- 2
- County
- West Yorkshire
- Town
- Batley
- Outcode
- WF17
- Location
- Soothill Lane, Batley WF17
- Marketed By:
- Holroyd Miller
- Posted
- 2024-04-09
- WF17 Rating:
- More Info?
- Please contact Holroyd Miller on 01924 909887 or Request Details
Property Description
Spacious entrance hallway With uPVC Entrance door in Carolina style with sealed unit double glazed uPVC window above with double panel radiator, stairs leading to first floor landing, doors to lounge, dining room/sitting room and kitchen.
Lounge to front 10' 11" x 11' 10" (3.33m x 3.62m) Excluding walk-in canted uPVC bay window. With double panel radiator. This delightful lounge also has a Coalbrookedale cast iron wood burning stove, second double panel radiator and double timber and glass doors with bevelled edge glass leading to dining room/sitting room.
Dining room/sitting room 12' 11" x 11' 11" (3.94m x 3.64m) A pleasant spacious family room with an inset living flame gas fire, double uPVC French doors leading to patio and garden beyond, double panel radiator.
Kitchen 9' 5" x 5' 6" (2.88m x 1.70m) Fitted with a range of wall and base units with gloss white fronts and a granite effect roll top work surface with stainless steel sink with mixer tap and drainer, inset stainless steel four ring Baumatic gas hob with stainless steel and glass canopy hood over and Baumatic multi function electric oven under, space and plumbing for washing machine, space for tall fridge freezer, uPVC window, uPVC door, period door leading to under-stairs pantry cupboard and tiled floor.
First floor landing With doors to three bedrooms and bathroom. With uPVC window and double panel radiator. Coving.
Rear bedroom no. 1 13' 1" x 10' 7" (4.0m x 3.25m) Excluding recess by door. A good sized master bedroom with radiator beneath uPVC window and coving.
Front bedroom no. 2 10' 11" x 11' 11" (3.35m x 3.64m) A good sized double bedroom with radiator beneath uPVC window and coving.
Front bedroom no. 3 5' 8" x 5' 10" (1.75m x 1.79m) Radiator, uPVC window and coving. This room is currently used as a study.
Bathroom 6' 7" x 7' 2" (2.02m x 2.19m) A good sized family bathroom with a white and chrome suite of p-shaped bath with semi-circular shower screens creating shower enclosure, with a Bristan electric shower unit over, pedestal wash hand basin with mono block mixer, dual flush wc, fully tiled walls, extractor fan, double panel radiator, shaver socket, mirror fronted medicine cabinet, uPVC window. Loft access.
Outside To the front there is a tarmac drive with a low maintenance garden aside/additional parking and between the house and there is add the brick wall is a gate leading to the drive down the side of the property, providing further parking and leading to a detached garage with up and over door. The property also has a store cupboard externally accessed and the rear garden features a patio with steps down to lawn with flower and shrub borders. The garage measures 6.53 x 2.59 internal. Also, the property has an external water tap.
Please note Our client has some plans drawn up in terms of a single storey extension and this information can be provided upon request.
Property Location
Marketed by Holroyd Miller
Disclaimer Property descriptions and related information displayed on this page are marketing materials provided by Holroyd Miller. estateagents365.uk does not warrant or accept any responsibility for the accuracy or completeness of the property descriptions or related information provided here and they do not constitute property particulars. Please contact Holroyd Miller for full details and further information.


