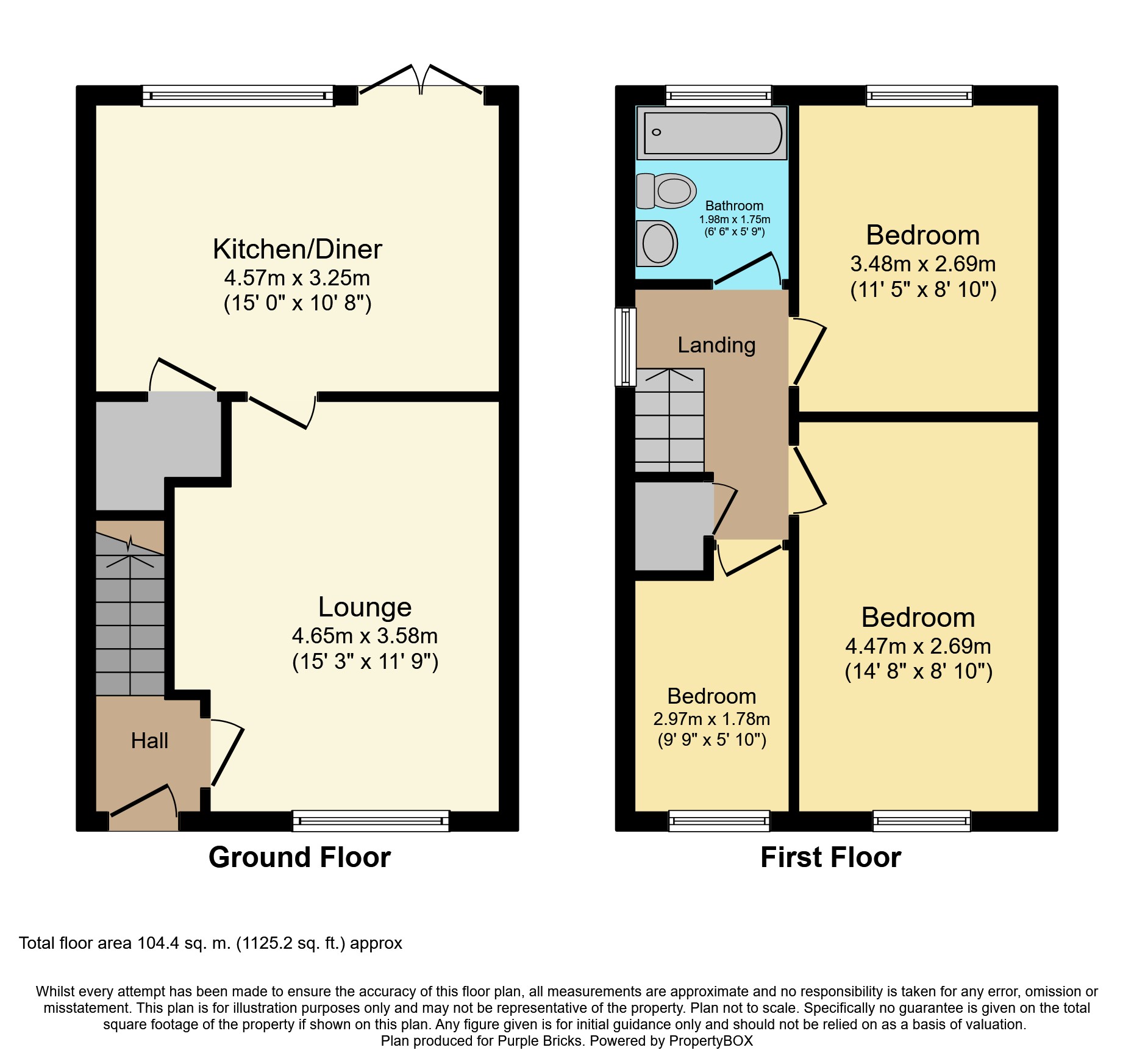Detached house for sale in Batley WF17, 3 Bedroom
Quick Summary
- Property Type:
- Detached house
- Status:
- For sale
- Price
- £ 165,000
- Beds:
- 3
- Baths:
- 1
- Recepts:
- 1
- County
- West Yorkshire
- Town
- Batley
- Outcode
- WF17
- Location
- Carlinghow Lane, Batley WF17
- Marketed By:
- Purplebricks, Head Office
- Posted
- 2018-12-26
- WF17 Rating:
- More Info?
- Please contact Purplebricks, Head Office on 024 7511 8874 or Request Details
Property Description
Purplebricks are pleased to bring to the market a very well presented and ready to move straight into 3 bedroom detached home for sale.
The property comprises of on the ground floor an entrance hall, lounge and good sized kitchen/dining room. Moving on up the stairs you find yourself on the landing with access to all three bedrooms, the house bathroom and loft.
To the rear of the property is an enclosed and easy to maintain garden and garage ideal for storage. To the front is a large drive for 3 cars to park off road.
With double glazed windows, gas central heating, fully working alarm system and decorated to a very good and modern standard. Benefiting from being re-wired and a new boiler.
Located within the local school catchment area, close to public transport and all local amenities.
This property would suit a professional couple or family and early viewing is recommended to appreciate all that this lovely home has to offer.
Viewings can be booked 24/7
Entrance Hall
On entering the property you find yourself in the entrance hall which has access to the lounge, stairs leading to the first floor and a storage cupboard. With carpet and neutral décor.
Lounge
15'3” x 11'9”
The lounge is located at the front of the property and has access into the kitchen/dining room. With modern décor and carpet.
Kitchen/Dining Room
15' x 10'8”
The kitchen/dining room comes with a good selection of wall and base units with a 1 ½ black inset sink and drainer. A high level electric oven and integrated mircowave. An induction hob. An integrated dishwasher. Space and plumbing for a washing machine. Space for a free standing fridge/freezer. There is access to a storage cupboard under the stairs with power and lighting. Tiled splashbacks, Karndean Flooring and modern décor.
There is space for a table and chairs in the dining area which also has access to the rear garden through a set of double patio doors.
Landing
Moving on up the stairs you find yourself on the landing with access to all three bedrooms, the house bathroom, loft and storage cupboard over the stairs. With neutral décor and carpet.
Bedroom One
14'8” x 8'10”
The first double bedroom is located at the front of the property. With carpet and modern décor.
Bedroom Two
11'5” x 8'10”
The second double bedroom is located at the rear of the property. With carpet and modern décor.
Bedroom Three
9'9” x 5'10”
The third bedroom is a single room located at the front of the property. With carpet and modern décor.
Bathroom
6'6” x 5'9”
The bathroom comes with a three piece bathroom suite including a shower over the bath, a hand basin and W.C. Fully tiled walls and cushioned flooring.
Loft
The loft is part boarded and has power.
Outside
To the rear of the property has an enclosed garden with a easy to maintain artificial lawn and steps leading up to a decking area. There is access to a garage which is ideal for secure storage. There is access to an outside water supply and electric point.
To the front is a large drive with parking for 3 cars off road.
Property Location
Marketed by Purplebricks, Head Office
Disclaimer Property descriptions and related information displayed on this page are marketing materials provided by Purplebricks, Head Office. estateagents365.uk does not warrant or accept any responsibility for the accuracy or completeness of the property descriptions or related information provided here and they do not constitute property particulars. Please contact Purplebricks, Head Office for full details and further information.


