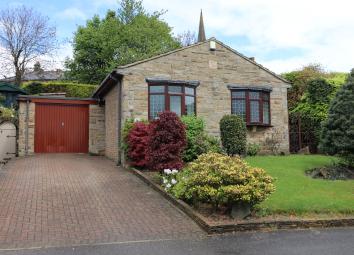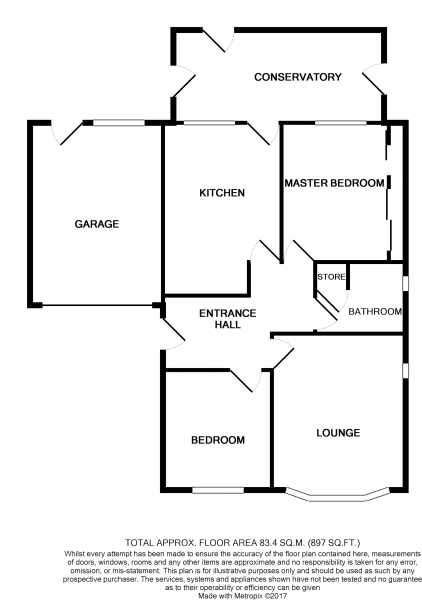Detached house for sale in Batley WF17, 2 Bedroom
Quick Summary
- Property Type:
- Detached house
- Status:
- For sale
- Price
- £ 180,000
- Beds:
- 2
- Baths:
- 1
- Recepts:
- 2
- County
- West Yorkshire
- Town
- Batley
- Outcode
- WF17
- Location
- Stockwell Drive, Batley WF17
- Marketed By:
- Housesimple
- Posted
- 2024-04-09
- WF17 Rating:
- More Info?
- Please contact Housesimple on 0113 482 9379 or Request Details
Property Description
Not to be missed this well presented, two double bedroomed true bungalow.
The property is located on a quiet cul-de-sac and enjoys a pleasant outlook from the rear garden.
The accommodation on offer briefly comprises; Entance hall, spacious reception room, conservatory, attractive kitchen, two well proportioned double bedrooms and a family bathroom.
There is a driveway providing off street parking leading to the garage with securely covered mechanics pit.
To the rear of the property is a tiered garden, with manicured lawn and borders, together with two raised patio areas. The top terrace enjoys views over the property and the valley.
Whilst boasting a private location, the property is still ideally located close to a host of local amenities and excellent transport links to surrounding areas.
Vendors Position
No onward chain.
Entrance Hall
Providing access to the side of the property through a composite door and access to all rooms.
Lounge
12'10" x 10'11"
A good sized reception room with a front facing window, fireplace, wall mounted radiator and side facing porthole window.
Kitchen
11'5" x 8'10"
Benefitting from an attractive range of matching wall and base units, with an inset sink and drainer, integrated oven/hob/extractor, dishwasher and fridge freezer. There is a rear facing window, pull-out breakfast bar and access into the conservatory.
Bedroom One
11'5" x 8'10"
A spacious master bedroom with a rear facing window and fitted mirrored wardrobes.
Bedroom Two
9'10" x 8'11"
A second well proportioned bedroom with a front facing window and wall mounted radiator.
Conservatory
15'3" x 7'4"
Of PVCu construction, providing three access points to the rear garden and providing an excellent space for sitting out or would make an attractive dining area.
Bathroom
Having a side facing window with wall mounted radiator and benefitting from a three piece suite comprising a low flush w/c, pedestal wash basin and panelled bath with shower over and shower screen.
Garage
14'9" x 10'11"
A larger than average garage, benefitting from a securely covered mechanic's pit with up and over door, power, lighting, rear facing window and door to the rear garden.
Outside
With well maintained and landscaped gardens to the front and rear. The front garden provides excellent kerb appeal whilst the tiered rear garden benefits from lawned areas and well stocked borders. There is an attractive sun terrace with a garden shed for storage, and further raised patio area for sitting out. The terrace enjoys far reaching views over the top of the property.
Property Location
Marketed by Housesimple
Disclaimer Property descriptions and related information displayed on this page are marketing materials provided by Housesimple. estateagents365.uk does not warrant or accept any responsibility for the accuracy or completeness of the property descriptions or related information provided here and they do not constitute property particulars. Please contact Housesimple for full details and further information.


