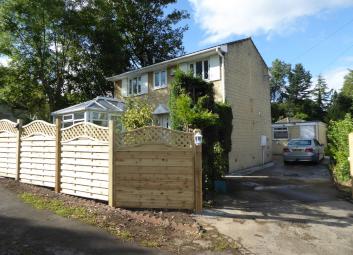Detached house for sale in Batley WF17, 3 Bedroom
Quick Summary
- Property Type:
- Detached house
- Status:
- For sale
- Price
- £ 190,000
- Beds:
- 3
- Baths:
- 1
- Recepts:
- 1
- County
- West Yorkshire
- Town
- Batley
- Outcode
- WF17
- Location
- Track Mount, Batley WF17
- Marketed By:
- Holroyd Miller
- Posted
- 2024-04-09
- WF17 Rating:
- More Info?
- Please contact Holroyd Miller on 01924 909887 or Request Details
Property Description
Cental entrance hallway Stairs leading to first floor landing, door to dining kitchen, door to lounge.
Dining/kitchen 16' 1" x 8' 10" (4.91m x 2.71m) Measurements excluding recess by door to rear garden and under stair store cupboard. A delightful through dining kitchen, updated with a range of gloss, cream fronted wall and base units, with solid granite work surface, with an underset stainless steel one and a half bowl sink with swan neck contemporary mixer tap. Inset, four ring De Dietrich induction hob with contemporary stainless steel hood over and multi-function electric oven under. Plumbing for washing machine and compact dishwasher. Integrated fridge and freezer. Concealed Ideal Combination central heating boiler. Mosaic travertine splashbacks. Wiring for music system. Radiator, uPVC window, single glazed window and inset spotlights. Plinth mood lighting.
Lounge 16' 0" x 12' 5" (4.9m x 3.8m) A spacious and well proportioned lounge with electric flame effect fire with bevelled edge tiled back. Slate surround and tiled hearth. Radiator, window, double doors leading to conservatory and wiring for music system.
Conservatory 11' 10" x 9' 10" (3.63m x 3m) uPVC windows and French doors. Radiator and electric powerpoints and provision of cabling for electric light.
Landing Spindle balustrade, radiator, doors to three bedrooms and bathroom. Over stairs store cupboards.
Master bedroom 16' 0" x 9' 0" (4.88m x 2.75m) A spacious double bedroom with measurements including a range of furniture of wardrobes, cupboards and drawers and radiator beneath uPVC window. Loft access.
Front bedroom 2 9' 3" x 9' 5" (2.84m x 2.88m) Radiator beneath uPVC window.
Rear bedroom 3 6' 5" x 9' 5" (1.97m x 2.88m) Radiator beneath single glazed window.
Bathroom 5' 4" x 5' 10" (1.65m x 1.8m) Stylishly updated with contemporary white and chrome suite. Reversed p-shaped air injection spa bath with mixer tap, semi circular shower screen and thermostatic mixer shower over. Vanity wash hand basin with monoblock mixer. Dual flush WC. Chrome centrally heated towel rail. Fully tiled walls. Granite windowsill to uPVC window. Down lighters. Tile effect floor.
Outside To the front of the property there is a wide drive with garden aside leading to an outdoor workshop (former garage). The well screened garden to the front is set to lawn and there is a path leading to the front door. To the far side of the property, there is additional garden area and barbeque. The rear garden is set mainly to lawn with flowering shrub borders and the out building is in two parts. The left hand side measuring 5.03m x 2.51m with light, power and uPVC window. The right hand workshop measures 5.06m x 1.88m and also has light and power. Please note that this originally was a garage and is divided by a stud partition which is easily removed.
Property Location
Marketed by Holroyd Miller
Disclaimer Property descriptions and related information displayed on this page are marketing materials provided by Holroyd Miller. estateagents365.uk does not warrant or accept any responsibility for the accuracy or completeness of the property descriptions or related information provided here and they do not constitute property particulars. Please contact Holroyd Miller for full details and further information.


