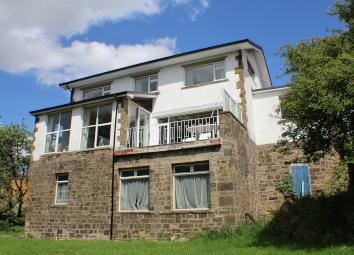Detached house for sale in Batley WF17, 3 Bedroom
Quick Summary
- Property Type:
- Detached house
- Status:
- For sale
- Price
- £ 230,000
- Beds:
- 3
- Baths:
- 1
- Recepts:
- 2
- County
- West Yorkshire
- Town
- Batley
- Outcode
- WF17
- Location
- Field Head Lane, Birstall, Batley WF17
- Marketed By:
- Local Properties
- Posted
- 2024-04-09
- WF17 Rating:
- More Info?
- Please contact Local Properties on 01928 798163 or Request Details
Property Description
***** individual detached property with split level accommodation - three double bedrooms - scope for further development - no chain ***** This unusual property has PVCu double glazing and warm air central heating and comprises: Entrance porch, hallway, lounge, dining room, fitted kitchen, sitting room/play room to lower ground floor, utility room (with access underhouse store rooms), family bathroom, three bedrooms, separate wc. To the outside, there are private gardens to three sides, attached garage and driveway providing off street parking for several cars. The property is ideally placed for access to all local amenities, Leeds City Centre and the M62. In our opinion, this spacious property must be viewed so its potential may be fully appreciated.
Entrance porch 9' 1" x 5' 8" (2.77m x 1.73m) Door to front.
Hallway Window to front. Stairs leading up to bedrooms and down to lounge. Cloaks cupboard.
Bathroom Fully tiled with four piece suite comprising: Bath, separate shower cubicle, pedestal wash hand basin, low flush wc. Ceramic tiled floor. Windows to front and side.
Lounge 17' 0" x 14' 0" (5.18m x 4.27m) Fitted gas fire. Window to rear.
Dining room 16' 0" x 14' 0" (4.88m x 4.27m) Patio doors leading onto balcony. Windows to rear and side. Stairs leading to lower ground floor.
Kitchen 14' 0" x 9' 9" (4.27m x 2.97m) With base and wall units incorporating asterite sink and mixer tap. Ceramic hob, electric oven and extractor hood. Plumbing for automatic washing machine. Fitted breakfast bar. Tiled splashbacks. Walk in pantry. Window to side.
Side vestibule Walk in store. Door to front.
Sitting room/playroom 14' 2" x 12' 2" (4.32m x 3.71m) Two windows to rear.
Utility room 15' 4" x 7' 0" (4.67m x 2.13m) Pot sink. Window to rear and door to side. Door giving access to two underhouse store rooms.
Landing With doors giving access to bedrooms.
Bedroom one 13' 5" x 10' 8" (4.09m x 3.25m) Fitted wardrobe and wash basin. Window to rear.
Bedroom two 14' 0" x 10' 3" (4.27m x 3.12m) Fitted wardrobes and drawers. Windows to rear and side.
Bedroom three 12' 0" x 8' 5" (3.66m x 2.57m) Fitted wardrobe. Window to rear.
Separate WC With low flush wc and window to side.
Exterior Attached garage with storage room beneath and door giving access to garden. Lawned gardens to the front and rear of the property. Tarmac driveway providing off street parking for several cars.
How to get there From Birstall Town Centre proceed up Middlegate which runs into Fieldhead Lane. Number 46 will be found on the left hand side, signified by our For Sale board.
Property Location
Marketed by Local Properties
Disclaimer Property descriptions and related information displayed on this page are marketing materials provided by Local Properties. estateagents365.uk does not warrant or accept any responsibility for the accuracy or completeness of the property descriptions or related information provided here and they do not constitute property particulars. Please contact Local Properties for full details and further information.

