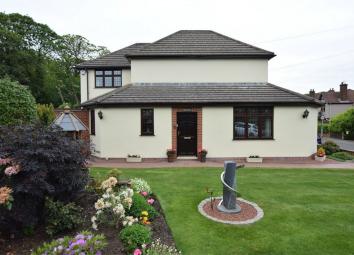Detached house for sale in Alfreton DE55, 3 Bedroom
Quick Summary
- Property Type:
- Detached house
- Status:
- For sale
- Price
- £ 425,000
- Beds:
- 3
- County
- Derbyshire
- Town
- Alfreton
- Outcode
- DE55
- Location
- Hickton Road, Swanwick, Alfreton, Derbyshire DE55
- Marketed By:
- Derbyshire Properties
- Posted
- 2024-05-02
- DE55 Rating:
- More Info?
- Please contact Derbyshire Properties on 01773 420876 or Request Details
Property Description
Draft sales particulars awaiting vendor approval. Derbyshire Properties are delighted to offer to the market this substantial detached family home which stands on a generous corner plot with wonderfully mature landscaped gardens to three elevations plus a natural wildlife area. The accommodation briefly comprises: A welcoming Reception Hallway, Lounge with duel elevations, a feature fireplace and quiet reading area. There is a Dining Room with open access to a substantial fitted Kitchen with a range of cabinets and integrated appliances and from here leads to a rear Hallway and ground floor Cloakroom/Utility. On the first floor there is a large central Landing area which provides access to: A Master Bedroom suite with a range of fitted bedroom furniture and the benefit of a modern En-suite Shower Room, two further double Bedrooms and beautiful Family Bathroom. Outside, the property has a driveway at the front elevation leading to a double tandem style Garage with remote control up-and-over door. The front garden is expertly manicured and sees an array of specimen plants and shrubs. In addition there is an enclosed courtyard style paved sun terrace providing an excellent degree of privacy and a mature garden at the side. There is access to a further garden area with established mature borders, shrubs and trees plus a wildlife garden area. As selling Agents' we would strongly advise an early inspection to appreciate the quality of the accommodation offered.
Ground Floor
Reception Hallway
13' 5" x 10' 9" (4.09m x 3.28m) The property is approached via a front entrance door leading into the formal reception hallway having split level staircase providing access to the first floor accommodation, uPVC double glazed window to the front elevation, central heating radiator and large built-in cloaks cupboard.
Lounge
23' 2" x 19' (7.06m x 5.79m) having two uPVC double glazed windows to the front elevation and a further window to the side, three central heating radiators, feature central pillar with inset pebble effect electric fire, wall light points, television point with built-in surround system and separate divided section used as a reading area.
Dining Room
10' x 9' 2" (3.05m x 2.79m) having a tiled floor, wall and ceiling light points, central heating radiator and open plan access leading to the kitchen.
Kitchen
18' 8" x 11' 7" (5.69m x 3.53m) Fitted with an extensive range of oak wall and base units with complementary work surfaces over incorporating a 1½ bowl sink and drainer, built-in oven and induction hob set in a central island area, built-in breakfast bar, feature beam ceiling, integrated dishwasher, television point, uPVC double glazed window to the rear and side elevations offering an open aspect and looking into the rear courtyard garden area.
Rear Hall
having a rear entrance door, central heating radiator and built-in half height storage unit.
Cloakroom/Utility
6' 1" x 6' (1.85m x 1.83m) Fitted with a modern two piece suite comprising concealed WC and wash hand basin, complementary tiling to the walls, inset spotlights to the ceiling, uPVC double glazed window to the side elevation and plumbing for a concealed automatic washing machine and tumble dryer. Access to the lower loft.
First Floor
Landing
having a uPVC double glazed window to the rear elevation and access to the partially boarded loft.
Master Bedroom
18' 8" x 11' 7" (5.69m x 3.53m) having uPVC double glazed windows to the side and front elevations, wall light points and an extensive range of built-in full height wardrobes and overhead cabinets and bedside cabinets.
En-Suite Bathroom
Fitted with a modern suite comprising double shower enclosure having a Mira shower and two built-in splash proof speakers and wash hand basin, inset spotlights to the ceiling and central heating towel rail.
Bedroom 2
19' 5" x 9' 8" (5.92m x 2.95m) having a uPVC double glazed window to the front elevation, central heating radiator, inset spotlights and built-in wardrobes.
Bedroom 3/Study
11' 11" x 9' 8" (3.63m x 2.95m) having a uPVC double glazed window to the front elevation, central heating radiator and a built in 'Neville Johnson' study with shelving and display cabinets.
Family Bathroom
Beautifully appointed with a modern three piece suite comprising panelled bath, concealed WC and wash hand basin, ladder style central heating radiator, tiled flooring with under-floor heating and useful wall mounted touch sensitive heated mirror.
Outside
Front Garden
The property is situated on a generous corner plot with mature gardens to the both the front and side elevations and a pathway provides access to the rear.
Garage
29' 11" x 9' 2" (9.12m x 2.79m) A single, tandem style brick built garage with 'Securoglide' automatic garage door and useful mezzanine deck for storage.
Rear Garden
At the rear of the property is a fully enclosed walled courtyard garden and further access leads to a rear garden area of generous proportions having a wildlife area, large purpose built shed with power and light, all of which offer an excellent degree of privacy.
Property Location
Marketed by Derbyshire Properties
Disclaimer Property descriptions and related information displayed on this page are marketing materials provided by Derbyshire Properties. estateagents365.uk does not warrant or accept any responsibility for the accuracy or completeness of the property descriptions or related information provided here and they do not constitute property particulars. Please contact Derbyshire Properties for full details and further information.


