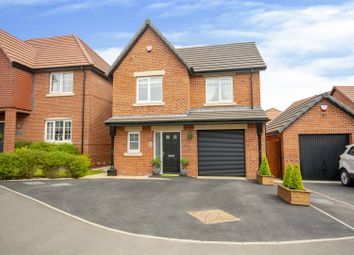Detached house for sale in Alfreton DE55, 3 Bedroom
Quick Summary
- Property Type:
- Detached house
- Status:
- For sale
- Price
- £ 285,000
- Beds:
- 3
- Baths:
- 2
- Recepts:
- 1
- County
- Derbyshire
- Town
- Alfreton
- Outcode
- DE55
- Location
- Damstead Park Avenue, Alfreton DE55
- Marketed By:
- BuckleyBrown
- Posted
- 2024-03-31
- DE55 Rating:
- More Info?
- Please contact BuckleyBrown on 01623 355797 or Request Details
Property Description
This defines the word 'wow'!...An utterly splendid, contemporary and uber cool three bedroomed detached family residence which is a property that many would dream about. Well, now is your chance to purchase it!
We admire so much about this home, from the smart decor to the well planned layout. We are sure you will too!
However, before we get to describing the accommodation, let's start off by talking about the location. Positioned within easy reach of the A38, this will make the perfect home for any commuter as the M1 motorway network is also within easy reach. Alfreton town centre is easily accessible also, providing many local amenities. I think it's far to say that the location is most convenient! So, that's probably the first box ticked for you?
Now, let's touch of the outside space of which is simply wonderful. Not only is there a driveway to the front but you will find that there is the added benefit of a single garage. However, our favourite part of the outside has to be the rear garden which is fantastic. A perfect garden for entertaining and if you like low maintenance then you will love this! Boasting a nice patio area and then the advantage of some artificial lawn. Just imagine sitting out here on a lovely summers day?
A detailed personal inspection of the inside will reveal the true and welcoming attributes of this home. Providing modern day living at its finest, with a great open plan feel. Firstly, there is a useful downstairs WC, positioned immediately off from the hallway. There is then a luxurious fitted kitchen that will certainly impress, complete with a range of units, space for a dining table and then bi-fold doors, that open up on to the rear garden. Leading just off from here is the inviting lounge that will make a wonderful room to relax in, especially after a long day at work.
Moving upstairs, you will find three bedrooms and a beautiful family bathroom. The master has the benefit of it's own impressive en-suite facility.
Call today!
Entrance Hall
With a central heating radiator, tiled floor and useful storage cupboard. Stairs rising to the first floor accommodation.
Downstairs Wc
Fitted with a suite in white comprising; low level WC and a wall mounted wash hand basin. With an opaque window to the front elevation and ceiling inset spotlights.
Kitchen/Diner (5.77 x 3.09 (18'11" x 10'1"))
A stunning and stylish kitchen that provides modern day living. Complete with a range of beautiful wall and base units with a sink and drainer unit set into working surfaces. Having a hob with extractor over. Integrated electric oven. Microwave, fridge/freezer, dishwasher and automatic washing machine. With ceiling insert spotlights, tiled floor and bi-folding doors provide access outside to the garden for convenience.
Lounge (4.70 x 2.98 (15'5" x 9'9"))
An inviting reception room with a window to the rear elevation and a central heating radiator.
Landing
With a window to the side elevation, central heating radiator, ceiling hatch for loft access and a useful cupboard housing the central heating boiler. Doors lead into;
Bedroom One (3.37 2.87 (11'0" 9'4"))
With a window to the front elevation, central heating radiator and fitted wardrobes.
En-Suite (2.37 2.07 (7'9" 6'9"))
A beautiful en-suite facility, fitted with a suite in white comprising; double shower cubicle, low level WC and a wall mounted wash hand basin. With an. Opaque window to the rear elevation, chrome heated towel rail and ceiling inset spotlights.
Bedroom Two (3.43 x 3.09 (11'3" x 10'1"))
With a window to the rear elevation and a central heating radiator. Fitted wardrobes.
Bedroom Three (2.00 x 2.49 (6'6" x 8'2"))
With a window to the front elevation and a central heating radiator. Fitted wardrobes.
Family Bathroom
A gorgeous family bathroom, fitted with an attractive suite in white comprising; panelled bath, low level WC and a wall mounted wash hand basin, benefiting from tiled splash backs. With an opaque window to the side elevation, tiled floor and a chrome heated towel rail.
Outside
The outside complements this home exceptionally well. Boasting off street parking to the front of the property with a driveway, of which gives access to the single garage. The rear garden is fabulous and a real credit to the owners. Having been landscaped wonderfully, now making this space low maintenance, featuring a patio and artificial lawn. This garden needs to be seen to be appreciated!
Property Location
Marketed by BuckleyBrown
Disclaimer Property descriptions and related information displayed on this page are marketing materials provided by BuckleyBrown. estateagents365.uk does not warrant or accept any responsibility for the accuracy or completeness of the property descriptions or related information provided here and they do not constitute property particulars. Please contact BuckleyBrown for full details and further information.


