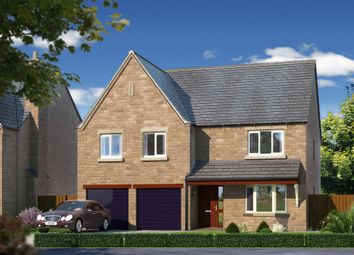Detached house for sale in Alfreton DE55, 5 Bedroom
Quick Summary
- Property Type:
- Detached house
- Status:
- For sale
- Price
- £ 0
- Beds:
- 5
- Baths:
- 4
- Recepts:
- 3
- County
- Derbyshire
- Town
- Alfreton
- Outcode
- DE55
- Location
- Sleetmoor Lane, Swanwick DE55
- Marketed By:
- Fairgrove Homes - Swanwick Fields
- Posted
- 2024-03-31
- DE55 Rating:
- More Info?
- Please contact Fairgrove Homes - Swanwick Fields on 01773 420568 or Request Details
Property Description
The Eskdale is a spacious detached 5 bedroom two storey home with kitchen/diner complete with integrated appliances, a separate lounge and a double integral garage.
Upstairs, in bedroom 1 there is a large walk in wardrobe and ensuite, family bathroom and a further 4 double bedrooms.
Ground Floor-
Lounge - 17ft 03" x 12ft 08" (5250 x 3873)
Kitchen/Dining - 17ft 05" x 24ft 02" (5298 x 7361)
Utility - 07ft 03" x 06ft 09" (2206 x 2065)
Cloaks - 03ft 03" x 07ft 03" (1000 x 2215)
Study - 10ft 11" x 09ft 03" (3300 x 2874)
First Floor -
Bedroom 1 - 10ft 05" x 11ft 03" (3181 x 3424
Bedroom 2 - 15ft 01" x 11ft 09" (4594 x 3570)
Bedroom 3 - 08ft 04" x 12ft 01" (2544 x 3680)
Bedroom 4 - 09ft 06" x 12ft 11" (2883 x 3929)
Bedroom 5 - 08ft 10" x 12ft 11" (2689 x 3929)
Bathroom - 07ft 06" x 08ft 07" (2300 x 2604)
Ensuite 1 - 05ft 09" x 08ft 08" (1756 x 2652)
Ensuite 2 - 08ft 11" x 04ft 09" (2710 x 1460)
wardrobe - 08ft 11" x 11ft 03" (2735 x 3424)
Property Location
Marketed by Fairgrove Homes - Swanwick Fields
Disclaimer Property descriptions and related information displayed on this page are marketing materials provided by Fairgrove Homes - Swanwick Fields. estateagents365.uk does not warrant or accept any responsibility for the accuracy or completeness of the property descriptions or related information provided here and they do not constitute property particulars. Please contact Fairgrove Homes - Swanwick Fields for full details and further information.


