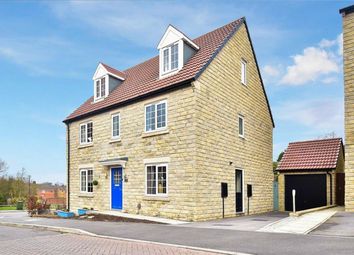Detached house for sale in Alfreton DE55, 5 Bedroom
Quick Summary
- Property Type:
- Detached house
- Status:
- For sale
- Price
- £ 280,000
- Beds:
- 5
- County
- Derbyshire
- Town
- Alfreton
- Outcode
- DE55
- Location
- Knitters Road, South Normanton, Alfreton, Derbyshire DE55
- Marketed By:
- Derbyshire Properties
- Posted
- 2024-03-31
- DE55 Rating:
- More Info?
- Please contact Derbyshire Properties on 01773 420876 or Request Details
Property Description
Derbyhsire properties are delighted to bring to the market this stunning five bedroom detached property, with attractive double frontage facade and well presented versatile accommodation. The property would make A great family home ready to move in to!
Ground Floor
Entrance Hall
A most welcoming and spacious entrance hall providing access to all downstairs accommodation as well as the WC being neutrally decorated throughout.
Lounge
16' x 11' 5" (4.88m x 3.48m) Large family room with access through patio doors directly on to the garden. The room is bright and of generous proportions making a great family space for entertaining.
Dining Room
11' 5" x 8' 6" (3.48m x 2.59m) Positioned at the front of the property, is the formal dining room with space for the family table along with various furniture pieces, again continuing the neutral tones and in great condition.
Breakfast Kitchen
14' 5" x 11' 9" (4.39m x 3.58m) the main hub of the home! Appointed with a range of modern base and wall units as well as some integrated appliances, while incorporating space for a small dining/breakfast table offering the option of some casual dining space.
Study
6' 10" x 5' 2" (2.08m x 1.57m) the ground floor study is of a great size and offers a versatile space to use as suites, currently home to the family piano the room has ample space for desk and storage units or toys for a play room.
First Floor
Master Bedroom
13' 9" x 11' 5" (4.19m x 3.48m) This spacious master suite is beautifully sized and incorporating luxury extras such as the dressing area with integrated wardrobes and the master en-suite shower room.
En-Suite
8' 2" x 5' 1" (2.49m x 1.55m) the master en-suite offers a modern shower room with wash basing and WC.
Bedroom Two
11' 5" x 11' 5" (3.48m x 3.48m) Bedroom two is is a great sized double bedroom and has the additional bonus of jack and Jill style en-suite with bedroom three.
En-Suite To Bedroom Two And Three
5' 6" x 4' 11" (1.68m x 1.50m) a modern shower room which has a double walk in shower as well as WC and wash basin.
Bedroom Three
8' 10" x 8' 2" (2.69m x 2.49m) this bedroom is currently home to the sauna but offers a good sized double room with laminate flooring and double glazed window overlooking the back garden, as well as being connected to the shared en-suite.
Sceond Floor
Bedroom Four
16' 4" x 11' 5" (4.98m x 3.48m) another large double bedroom which is currently configured as a bar/games room.
Bedroom Five
16' 4" x 7' 2" (4.98m x 2.18m) the last of the generous bedrooms is again situated on the second floor of the property and is of brilliant proportions.
Second Floor Bathroom
6' 6" x 5' 2" (1.98m x 1.57m) The top floor is served by another modern shower room incorporating WC, wash basin and shower cubicle.
Outside
Garden
The property is situated on a much sought after development close to transport links and commuter routes while offering local amenities, the property has a driveway to the side giving access to the garage, to the back of the property is a mixed usage area offering patio areas, lawn and pond impeccably managed.
Please Note: These are Draft Sales Particulars until signed off by the owners and may be subject to changes and amendments.
Property Location
Marketed by Derbyshire Properties
Disclaimer Property descriptions and related information displayed on this page are marketing materials provided by Derbyshire Properties. estateagents365.uk does not warrant or accept any responsibility for the accuracy or completeness of the property descriptions or related information provided here and they do not constitute property particulars. Please contact Derbyshire Properties for full details and further information.


