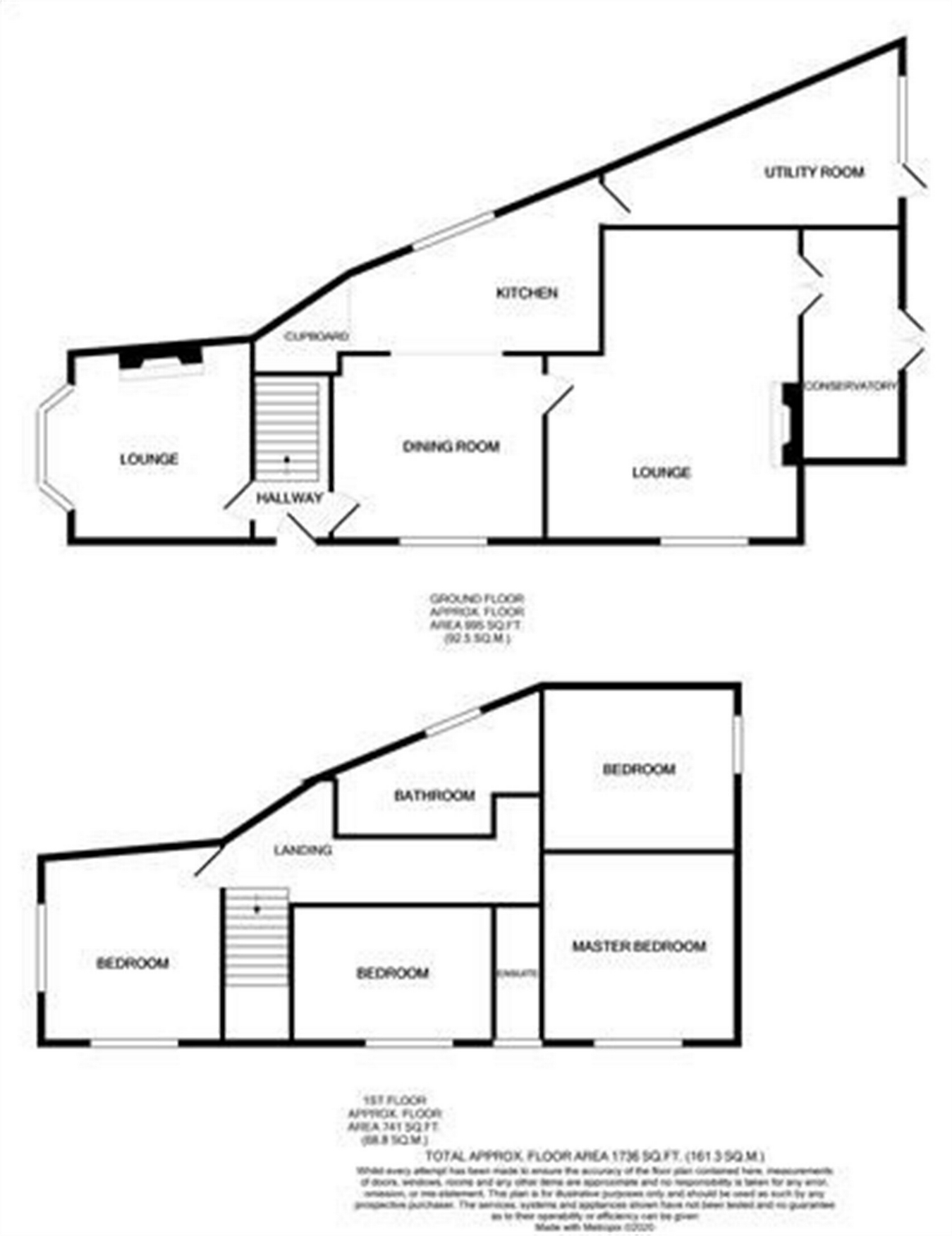Detached house for sale in Alfreton DE55, 4 Bedroom
Quick Summary
- Property Type:
- Detached house
- Status:
- For sale
- Price
- £ 250,000
- Beds:
- 4
- County
- Derbyshire
- Town
- Alfreton
- Outcode
- DE55
- Location
- Main Road, Shirland, Alfreton, Derbyshire DE55
- Marketed By:
- Derbyshire Properties
- Posted
- 2024-03-31
- DE55 Rating:
- More Info?
- Please contact Derbyshire Properties on 01773 420876 or Request Details
Property Description
A quirky four bedroom detached home packed with features, which must be seen to be appreciated! Benefiting from both new roof and recently fitted combi boiler ample off road car standing space and situated in A village location! Ideal for the growing family!
Ground Floor
Entrance Hall
Entrance hall dividing the property and giving direct access to the formal lounge and dining space.
Formal Lounge
11' 5" x 11' 1" (3.48m x 3.38m) this room has been restored beautifully including feature log burner and fitted window seat.
Dining Room
11' 9" x 11' 9" (3.58m x 3.58m) a large dining room opening to the kitchen, the room has high ceilings and sandstone inset to the chimney breast as well as double glazed window looking over the neighbouring fields.
Kitchen
15' 8" x 11' 5" (4.78m x 3.48m) complete with quirky shape this stunning timber carved kitchen has a real country feel, the space is of a great proportion and open to the dining room giving a further feeling of space.
Family Room
20' 4" x 15' 5" (6.20m x 4.70m) the main reception room is a brilliant size and has retained many features, the most impressive being the main log burner with brick surround.
Conservatory
14' 1" x 7' 2" (4.29m x 2.18m) looking over the garden is the quaint conservatory which is situated off of the family lounge and has double doors directly onto the garden.
First Floor
Landing
Spanning the length of the property is the main landing which features timber floors throughout.
Master Bedroom
12' 1" x 11' 9" (3.68m x 3.58m) the spacious master bedroom has high ceilings and triple glazed window overlooking the neighbouring fields as well as the individually designed en-suite.
En-Suite
8' 6" x 2' 11" (2.59m x 0.89m) the en-suite was custom built by the current owner making best use of the space, with stone sink and timber pedestal and well as shower and WC.
Bedroom Two
11' 1" x 10' 9" (3.38m x 3.28m) the second bedroom is another great sized double and has large triple glazed windows allowing in lots of natural light.
Bedroom Three
11' 1" x 8' 2" (3.38m x 2.49m) the large proportions continue into bedroom three with high ceilings and triple glazed window overlooking the garden.
Bedroom Four
11' 9" x 8' 2" (3.58m x 2.49m) the fourth room still being a double has again high ceilings as well as open views through the triple glazed window.
Family Bathroom
10' 5" x 8' 2" (3.18m x 2.49m) the bathroom has been fitted with a four piece suite to include freestanding roll top bath as well as Victorian style WC and shower cubicle.
Outside
Gardens
The property is situated in the much sought after location of Shirland and is surrounded by open fields, there is a drive way suitable for four vehicles as well as garden to the rear.
Please Note: These are Draft Sales Particulars until signed off by the owners and may be subject to changes and amendments.
Property Location
Marketed by Derbyshire Properties
Disclaimer Property descriptions and related information displayed on this page are marketing materials provided by Derbyshire Properties. estateagents365.uk does not warrant or accept any responsibility for the accuracy or completeness of the property descriptions or related information provided here and they do not constitute property particulars. Please contact Derbyshire Properties for full details and further information.


