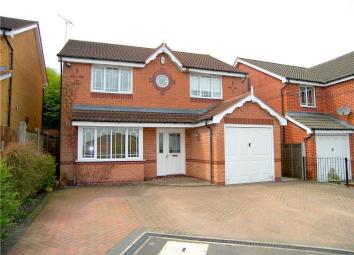Detached house for sale in Alfreton DE55, 4 Bedroom
Quick Summary
- Property Type:
- Detached house
- Status:
- For sale
- Price
- £ 235,000
- Beds:
- 4
- County
- Derbyshire
- Town
- Alfreton
- Outcode
- DE55
- Location
- Honeysuckle Drive, South Normanton, Alfreton DE55
- Marketed By:
- Hall & Benson
- Posted
- 2024-03-31
- DE55 Rating:
- More Info?
- Please contact Hall & Benson on 01773 420000 or Request Details
Property Description
• four bedroom detached
• cul-de-sac location
• sought aftre area
• conservatory extension
• driveway and garage
• master bedroom with en-suite
• well placed for A38/M1
• viewing highly recommended!
Family home in A cul de sac position! Viewing is recommended on this generous four bedroom detached family home that enjoys a position in a cul de sac on this popular development. The home is well placed to access a range of amenities in South Normanton that includes the A38/M1 motorway network. The accommodation briefly comprises an entrance hallway, bay windowed lounge, dining room, conservatory, breakfast kitchen, utility room and a ground floor WC. To the first floor is a landing, master bedroom with en-suite shower room, three further bedrooms and a family bathroom. Outside, ample off road parking is provided by the driveway and garage and to the rear is an enclosed garden. Call hall and benson today to arrange your viewing!
Proceed out of Alfreton along Mansfield Road entering South Normanton along Alfreton Road. Continue for some distance and at the second mini roundabout turn left into Market Street which becomes Church Street eventually turning left into Poplar Road and first left into Honeysuckle Drive. Number 29 is located to the left hand side clearly identified by our For Sale board.
Ground Floor
Entrance Hall Front facing PVCu double glazed entrance door, stairs rise to the first floor and a radiator. There is wood effect laminate flooring along with an under stairs storage cupboard and doors lead to the lounge, kitchen and WC.
WC Fitted with a white suite comprising a low flush WC, wash hand basin along with tiling to half height, wood effetc laminate flooring, radiator and a side facing PVCu double glazed window.
Lounge 18'1" x 10'7" (5.51m x 3.23m). (The first measurement is taken in to the bay window) The focal point of the room is the feature fire surround with a hearth and back incorporating a modern electric fire. There is coving to the ceiling, wood effect laminate flooring and a radiator. Having a front facing PVCu double glazed bay window and double glass panelled doors open to the dining room.
Dining Room 10'7" x 8'8" (3.23m x 2.64m). Having coving to the ceiling, wood effect laminate flooring and a radiator. Rear facing PVCu double glazed windows open to the conservatory and a door opens to the kitchen.
Conservatory 12'2" x 9'7" (3.7m x 2.92m). Having wood effect laminate flooring, side and rear facing PVCu double glazed window along with side facing PVCu double glazed French doors.
Breakfast Kitchen 14'7" x 11'4" (4.45m x 3.45m). (The latter measurement is the maximum measurement and reduces to 6'9") Fitted with a range of wall mounted and base level units with roll edge work surfaces incorporating a one and a half bowl stainless steel sink with mixer tap. There is a built in four ring gas hob and electric oven with extractor hood over, plumbing for a washing machine and a dishwasher along with space for a fridge freezer. Having tiling to splashback height and to the floor, a wall mounted central heating boiler, radiator and a rear facing PVCu double glazed window. A door opens to the utility room.
Utility 6'5" x 5'7" (1.96m x 1.7m). Fitted with a work top and a base level unit that incorporates a stainless steel sink, space for a fridge freezer and a wall mounted central heating boiler. There is tiling to splashback height and to the floor along with a radiator and a side facing double glazed entrance door.
First Floor
Landing Having a radiator and doors lead to the bedrooms and bathroom.
Master Bedroom 12'4" x 11'2" (3.76m x 3.4m). Front facing PVCu double glazed window, radiator and wood effect laminate flooring. There is a walk in wardrobe and a door opens to the en-suite shower room.
En-suite Fitted with a white suite comprising a shower cubicle, low flush WC and a wash hand basin. There is tiling to the walls and floor, radiator and a side facing PVCu double glazed window.
Bedroom 2 13'5" x 10'11" (4.1m x 3.33m). (The latter measurement reduces to 8'10") Front facing PVCu double glazed window and a radiator.
Bedroom 3 11'1" x 8'6" (3.38m x 2.6m). Rear facing PVCu double glazed window and a radiator.
Bedroom 4 8'11" x 8'3" (2.72m x 2.51m). Rear facing PVCu double glazed window and a radiator.
Bathroom Fitted with a white suite comprising a panelled bath with shower attachment, low flush WC and a pedestal wash hand basin. There is tiling to splashback height and an airing cupboard along with a radiator and a rear facing PVCu double glazed window.
Outside To the front ample off road parking is provided by the block paved driveway. At the rear is an enclosed garden that enjoys a block paved patio and a lawn.
Garage Having an up and over door, power and lighting.
Property Location
Marketed by Hall & Benson
Disclaimer Property descriptions and related information displayed on this page are marketing materials provided by Hall & Benson. estateagents365.uk does not warrant or accept any responsibility for the accuracy or completeness of the property descriptions or related information provided here and they do not constitute property particulars. Please contact Hall & Benson for full details and further information.


