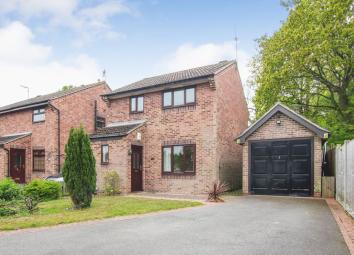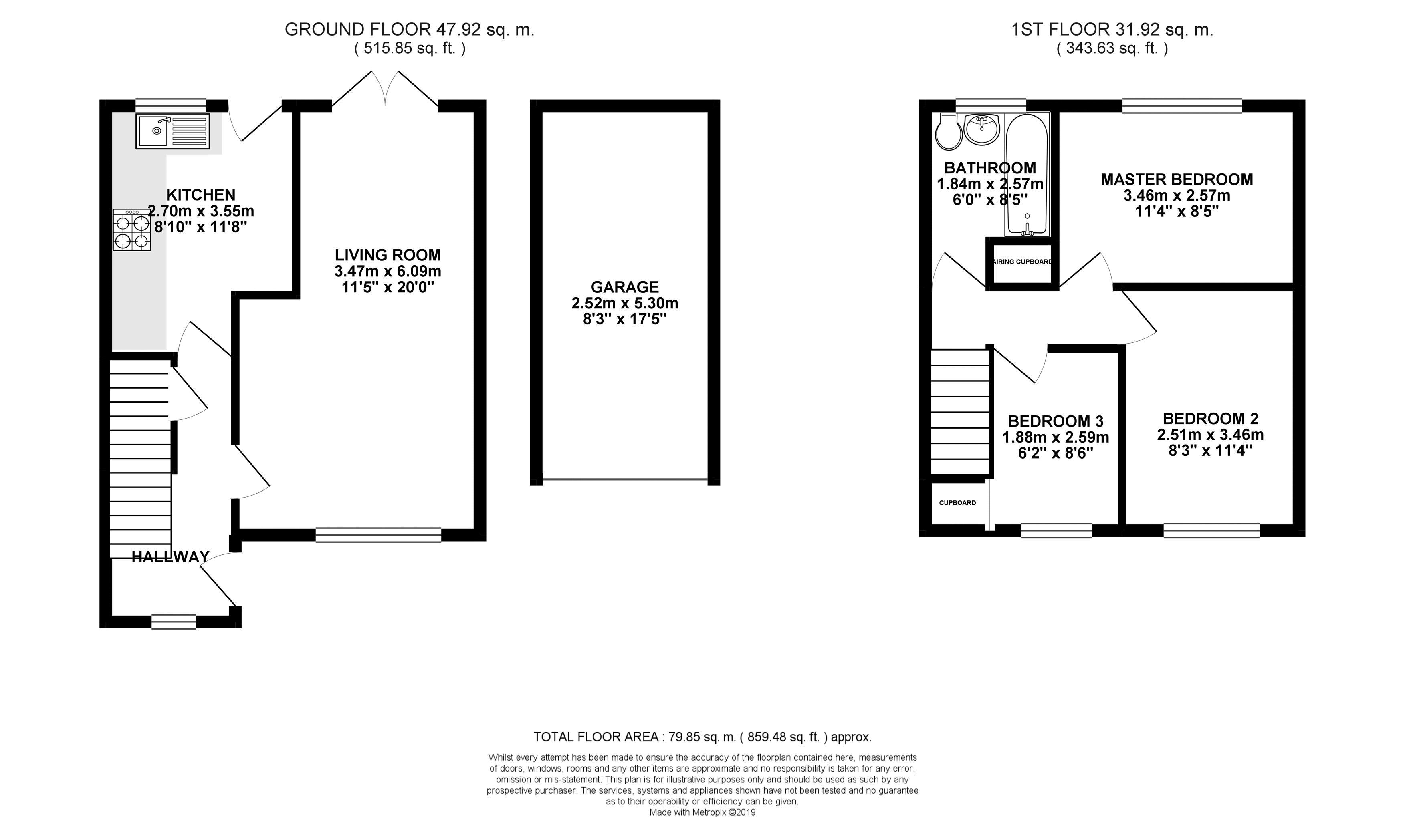Detached house for sale in Alfreton DE55, 3 Bedroom
Quick Summary
- Property Type:
- Detached house
- Status:
- For sale
- Price
- £ 189,950
- Beds:
- 3
- Baths:
- 1
- Recepts:
- 1
- County
- Derbyshire
- Town
- Alfreton
- Outcode
- DE55
- Location
- Boughton Drive, Swanwick, Alfreton DE55
- Marketed By:
- Amber Homes, Ripley
- Posted
- 2024-03-31
- DE55 Rating:
- More Info?
- Please contact Amber Homes, Ripley on 01773 420814 or Request Details
Property Description
On the hunt for a detached home within a highly sought after village? Look no further!
Amber Homes are delighted to offer this 3 bedroom detached property on Boughton Drive, SwanwicK, with no upward chain. Situated on a secluded plot with scope for development (subject to planning, ) within the catchment for Swanwick Primary & Swanwick Hall School.
Property Description
On the hunt for a detached home within a highly sought after village? Look no further!
Amber Homes are delighted to offer this 3 bedroom detached property on Boughton Drive, Swanwick. Situated on a secluded plot with scope for development (subject to planning, ) within the catchment for Swanwick Primary & Swanwick Hall School.
Entrance Hallway
A welcoming entrance hallway gives access to the living room & kitchen, having wooden laminate flooring, under stairs storage cupboard, external uPVC d/g door to the side elevation and uPVC d/g to the front elevation.
Living Room
The living room occupies the right-hand side of the ground floor providing spacious living accommodation with a uPVC d/g window to the front elevation & french doors opening to the rear garden, wooden laminate flooring and GCH radiator.
Kitchen
The kitchen is fitted with a range of base, wall and drawer units with work surfaces over incorporating stainless steel sink and drainer. Having tiling to splash-back, integrated oven & hob with extractor over, ample appliance space, drop leaf breakfast bar and uPVC d/g external door and window to the rear elevation
Master Bedroom
Spacious double bedroom, wooden laminate flooring, uPVC d/g window to rear elevation and GCH radiator.
Bedroom 2
Second double bedroom having carpeted flooring, uPVC d/g window to the front elevation and GCH radiator.
Bedroom 3
The third bedroom is located to the front of the property, having carpeted flooring, storage space above the stairs, uPVC d/g window to the front elevation and GCH radiator.
Bathroom
The family bathroom is fitted with a three-piece suite comprising of panelled bath with shower over, pedestal wash hand basin and low-level WC. Tiled walls, GCH radiator and opaque uPVC d/g window to the rear elevation.
Rear Garden
Patio area with an outside tap, steps rise to an elevated garden.
Garage
The garage can be accessed via an 'up and over' door from the driveway & side access door, providing vehicular access. Having power and lighting.
Parking
In addition to the garage, to the front of the property there is a driveway providing ample parking for several vehicles.
Disclaimer
These particulars, whilst we believe to be accurate are set out as a general outline only for guidance and do not constitute any part of an offer or contract. Intending purchasers should not rely on them as statements of presentation of fact but must satisfy themselves by inspection or otherwise as to their accuracy. No person employed by this company has tested any included equipment and can give no authority to make any representation or warranty in respect of the property.
Property Location
Marketed by Amber Homes, Ripley
Disclaimer Property descriptions and related information displayed on this page are marketing materials provided by Amber Homes, Ripley. estateagents365.uk does not warrant or accept any responsibility for the accuracy or completeness of the property descriptions or related information provided here and they do not constitute property particulars. Please contact Amber Homes, Ripley for full details and further information.


