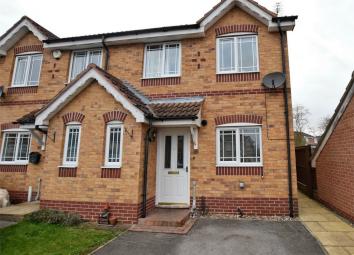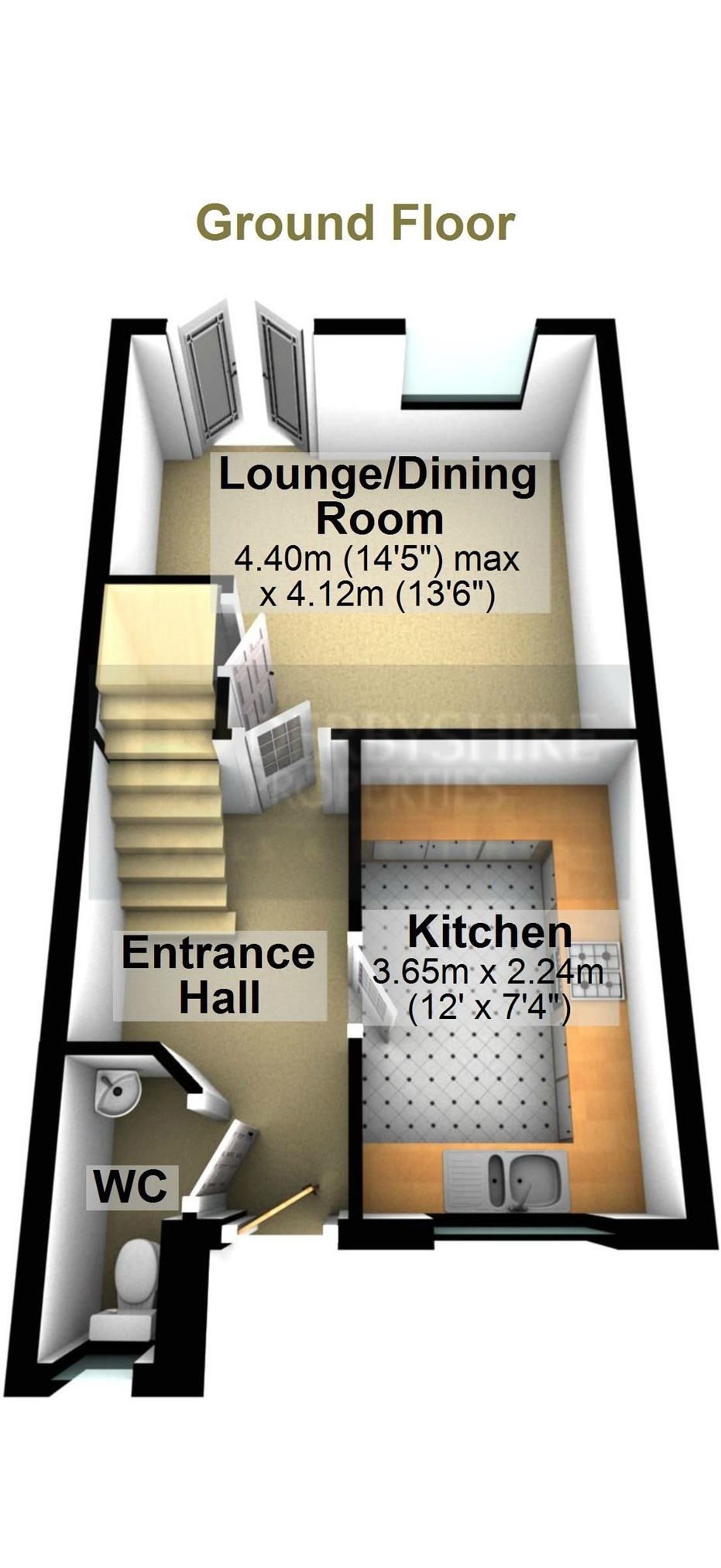Detached house for sale in Alfreton DE55, 3 Bedroom
Quick Summary
- Property Type:
- Detached house
- Status:
- For sale
- Price
- £ 138,500
- Beds:
- 3
- County
- Derbyshire
- Town
- Alfreton
- Outcode
- DE55
- Location
- Bramble Close, South Normanton, Alfreton, Derbyshire DE55
- Marketed By:
- Derbyshire Properties
- Posted
- 2019-03-31
- DE55 Rating:
- More Info?
- Please contact Derbyshire Properties on 01773 420876 or Request Details
Property Description
Draft sales particulars awaiting vendor approval.
An ideal step up on the housing ladder! Derbyshire Properties are delighted to offer to the market this well presented and appointed modern style three bedroom end town house, which benefits from uPVC double glazed windows and external doors and gas central heating system. The modern interior briefly comprises: An Entrance Hallway with ground floor Cloaks WC, an attractive fitted Kitchen with integrated oven, hob, extractor fan, an upright Fridge Freezer and a rear facing Lounge Diner with French Style doors to the rear garden. To the first floor there is a Landing area, three Bedrooms and a good sized Bathroom with modern suite and mains shower fitting. Outside, there is a driveway providing off-road car parking for two cars and an enclosed rear garden with decking, lawned garden and fencing to the perimeter. This is a lovely family home and one which must be viewed at your earliest convenience to avoid disappointment!
Ground Floor
Entrance Hallway
A uPVC double glazed front entrance door opens into the entrance hall with a ceramic tiled floor and stairs rising to the first floor accommodation, central heating radiator and doors lead to:
Ground Floor Cloaks/WC
Containing a two piece suite including a low level WC and pedestal wash hand basin with ceramic wall tiles to the splashback. There is a central heating radiator, double glazed window to the front elevation and ceramic floor tiling.
Kitchen
11' 11" x 7' 4" (3.63m x 2.24m) Appointed with a range of modern cream coloured high gloss kitchen cabinets including wall and base units with rolled edge work tops and matching upstands incorporating a stainless steel sink unit with single drainer and mixer tap, integrated four ring gas hob with matching electric oven under, extractor canopy over and separate integrated fridge/freezer. There is a wall mounted Ideal Logic gas central heating boiler, plumbing for an automatic washing machine, uPVC double glazed window to the front elevation and ceramic floor tiles.
Lounge/Diner
14' 5" x 13' 6" (4.39m x 4.11m) A spacious sitting room with uPVC double glazed window to the rear elevation, uPVC double glazed French style doors open out to the rear garden, wood effect laminate flooring, good size understairs storage cupboard, double radiator and TV aerial point.
First Floor
Landing
With loft access and a built-in airing cupboard with hot water cylinder. Doors lead to:
Bedroom 1
12' x 8' 6" (3.66m x 2.59m) with a uPVC double glazed window to the rear elevation, central heating radiator and a built-in wardrobe with hanging rails and storage shelves.
Bedroom 2
11' 7" x 7' 5" (3.53m x 2.26m) with a uPVC double glazed window to the front elevation and central heating radiator.
Bedroom 3
7' 7" x 6' 10" (2.31m x 2.08m) with a front aspect uPVC double glazed window to the front elevation and central heating radiator.
Bathroom
8' 10" x 5' 7" (2.69m x 1.70m) A spacious bathroom appointed with a modern white suite including a panelled bath with mixer tap, shower screen and electric shower unit over, low level WC and pedestal wash hand basin with mixer tap, uPVC double glazed window to the rear elevation, central heating radiator, partial ceramic wall tiling and pebbled effect vinyl flooring.
Outside
Front Garden
At the front of the house there is a small strip of grass and a drive at the side with parking space for two to three cars. There is a paved footpath and gate leading around the side of the house to the rear garden.
Rear Garden
Immediately to the rear there is a paved patio with access onto the main garden which is laid to lawn with fencing to the perimeter and some shrubs planted to the borders.
Property Location
Marketed by Derbyshire Properties
Disclaimer Property descriptions and related information displayed on this page are marketing materials provided by Derbyshire Properties. estateagents365.uk does not warrant or accept any responsibility for the accuracy or completeness of the property descriptions or related information provided here and they do not constitute property particulars. Please contact Derbyshire Properties for full details and further information.


