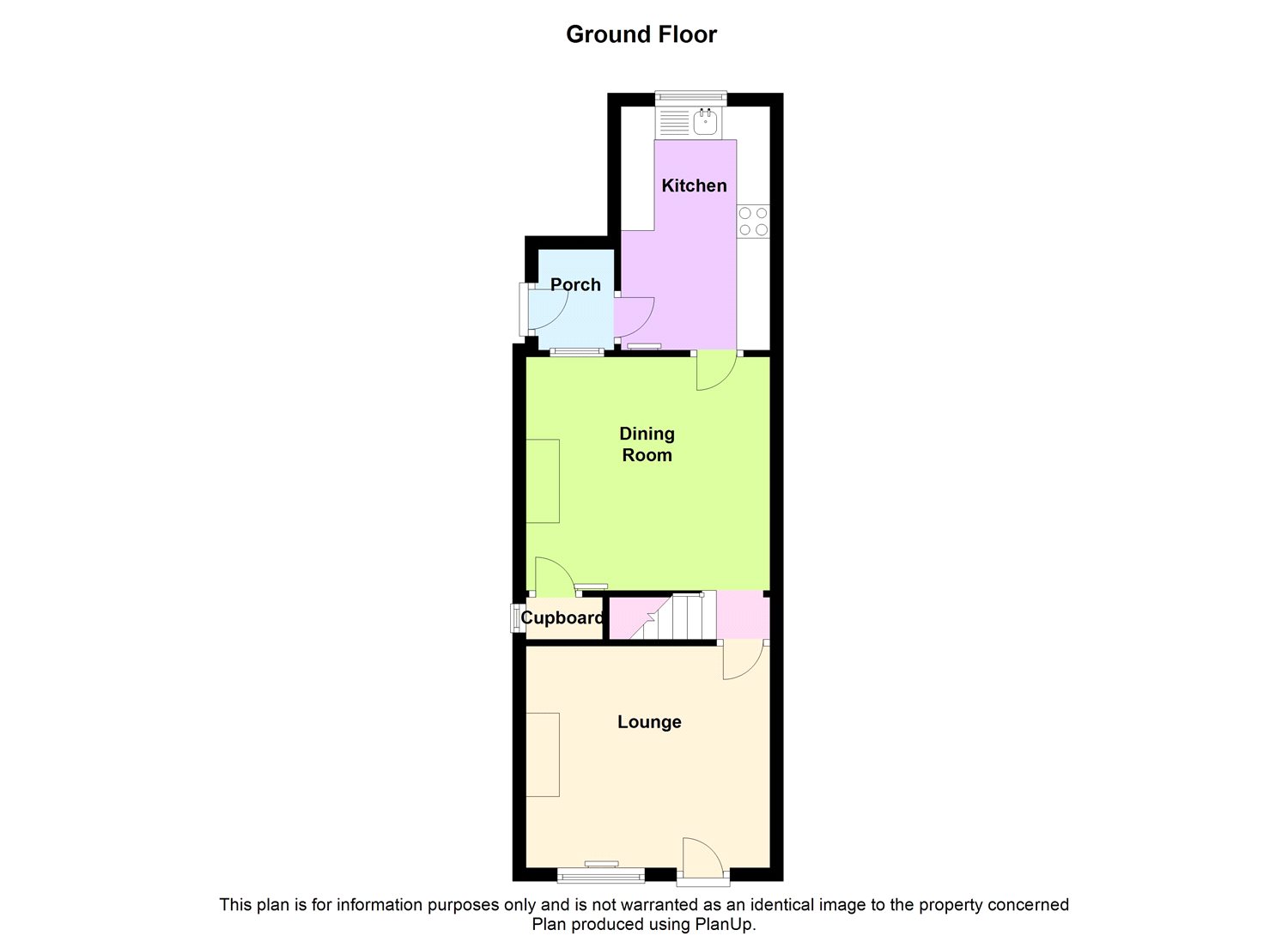Detached house for sale in Alfreton DE55, 2 Bedroom
Quick Summary
- Property Type:
- Detached house
- Status:
- For sale
- Price
- £ 100,000
- Beds:
- 2
- County
- Derbyshire
- Town
- Alfreton
- Outcode
- DE55
- Location
- Wood Street, Alfreton DE55
- Marketed By:
- Hall & Benson
- Posted
- 2018-09-08
- DE55 Rating:
- More Info?
- Please contact Hall & Benson on 01773 420000 or Request Details
Property Description
• Detached property
• Close to the town centre and train station
• Great transport links to A38/M1
• Two reception rooms and kitchen
• Two double bedrooms
• Bathroom with four piece suite
• Mature lawned rear garden
• no chain
Detached home close to the town centre and train station with two generous reception rooms, two double bedrooms, bathroom and kitchen.
Lovely mature rear garden.
Available with no chain, viewing recommended.
From our Alfreton office proceed via High Street to the traffic island and turn left onto Mansfield Road. Follow the road down the hill and Wood Street can be found on the left where the property can be easily identified by our "For Sale" board.
Ground Floor Entrance door to:
Lounge 12' x 10'11" (3.66m x 3.33m). UPVC double glazed window to front, fireplace, radiator, coved ceiling with ceiling rose, door to:
Inner Lobby Staircase to first floor, open plan to:
Dining Room 12' x 11'6" (3.66m x 3.5m). Single glazed window into porch, fireplace, radiator, built-in under stairs storage cupboard with fuse box and electricity meter, single glazed window to the side, and wall mounted combination boiler, door to:
Kitchen 12' x 7'4" (3.66m x 2.24m). Fitted with a matching range of base and eye level units with worktop space over extending to breakfast bar, stainless steel sink with mixer tap, tiled splashbacks, space for fridge/freezer and washing machine, built-in fan assisted oven, four ring gas hob with extractor hood over, uPVC double glazed window to rear, radiator, tiled floor, coved ceiling, uPVC double glazed entrance door to:
Porch Wooden single glazed construction with polycarbonate roof, quarry tiled floor, door to garden.
First Floor Enclosed staircase to first floor landing.
Bedroom 1 12' x 11'6" (3.66m x 3.5m). UPVC double glazed window to rear, radiator, laminate flooring, coved ceiling, door to:
Bathroom Four piece suite comprising panelled bath, pedestal wash hand basin, tiled shower enclosure and low-level WC, uPVC double glazed window to rear, Storage cupboard, radiator.
Bedroom 2 12' x 11' (3.66m x 3.35m). UPVC double glazed window to front, radiator, laminate flooring, coved ceiling, built-in overstairs storage cupboard with hanging rail.
Outside The property is set back from the road behind a walled frontage, personal gated access along the side of the property to a fully enclosed and attractive rear garden being mainly laid to lawn with mature herbaceous borders.
Property Location
Marketed by Hall & Benson
Disclaimer Property descriptions and related information displayed on this page are marketing materials provided by Hall & Benson. estateagents365.uk does not warrant or accept any responsibility for the accuracy or completeness of the property descriptions or related information provided here and they do not constitute property particulars. Please contact Hall & Benson for full details and further information.


