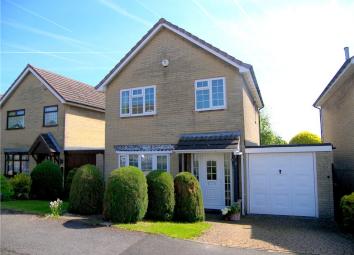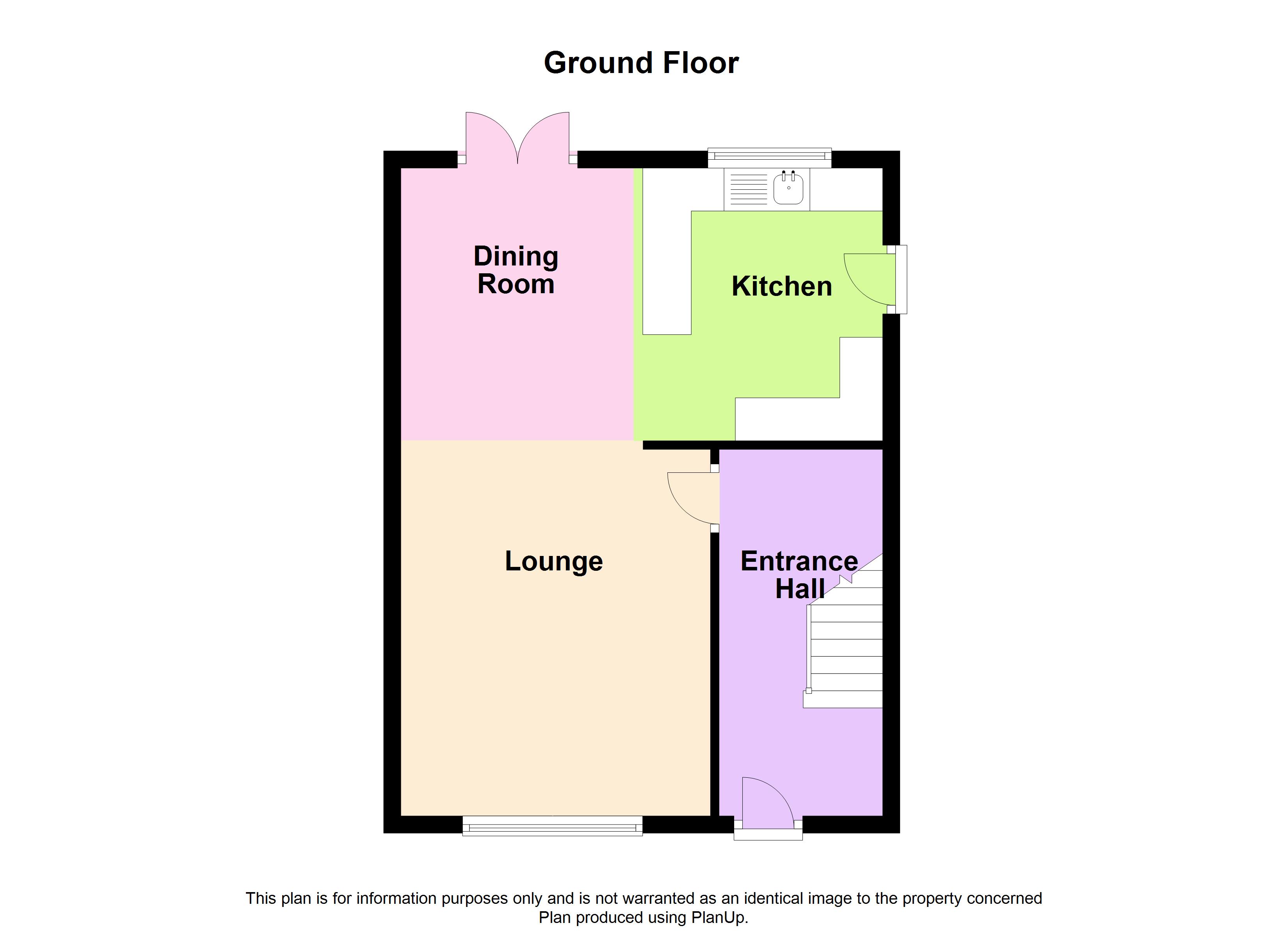Detached house for sale in Alfreton DE55, 3 Bedroom
Quick Summary
- Property Type:
- Detached house
- Status:
- For sale
- Price
- £ 225,000
- Beds:
- 3
- County
- Derbyshire
- Town
- Alfreton
- Outcode
- DE55
- Location
- Birch Close, Wessington, Alfreton DE55
- Marketed By:
- Hall & Benson
- Posted
- 2024-03-31
- DE55 Rating:
- More Info?
- Please contact Hall & Benson on 01773 420000 or Request Details
Property Description
• attractive three bedroom detached home
• sought after village location
• cul-de-sac position
• kesseler vanquish handleless kitchen
• driveway and garage
• two reception rooms
• viewing is highly recommended!
• call hall and benson today!
Sought after village location! A beautifully appointed three bedroom detached home that enjoys a cul-de-sac position in the sought after Derbyshire village of Wessington. The residence boast high standards within with the Kesseler Vanquish handleless kitchen being a particular highlight. Wessington is located within four miles of Alfreton town centre and its adjoining amenities that include the A38/M1 motorway network. The accommodation briefly comprises an entrance hallway, well presented lounge that is open plan to the dining room that in turn is open plan to the kitchen. To the first floor is a landing, three bedrooms and a bathroom. Outside there are mature gardens to the front and rear. Off road parking is provided by a driveway and garage. Viewing is highly recommended! Call hall and benson today to avoid disappointment!
Ground Floor
Entrance Hall
Lounge 13'11" x 11'11" (4.24m x 3.63m). A pleasant room with a front facing PVCu double glazed window and a radiator. The room is open plan to the dining room.
Dining Room 10'4" x 8'11" (3.15m x 2.72m). Having tiling to the floor and rear facing PVCu double glazed French doors open to the rear garden. The room is open plan to the kitchen.
Kitchen 9'10" x 8'4" (3m x 2.54m). Fitted with a high quality Kesseler Vanquish handleless kitchen that comprises wall mounted and base level units along with work surfaces that incorporate a stainless steel sink unit with mixer tap. There is space for a cooker with an extractor hood over, integrated Bosch fridge and dishwasher along with tiling to splashback height. Having downlights to the ceiling, tiling to the floor along with a rear facing PVCu double glazed window and a side facing PVCu double glazed entrance door.
First Floor
Landing Having a side facing PVCu double glazed window along with doors opening to the bedrooms and bathroom.
Bedroom 1 11'7" x 11'5" (3.53m x 3.48m). Having a built in wardrobe, front facing PVCu double glazed window and a radiator.
Bedroom 2 9'11" x 9'9" (3.02m x 2.97m). Rear facing PVCu double glazed window, built in wardrobe and a radiator.
Bedroom 3 8'6" x 6' (2.6m x 1.83m). Front facing PVCu double glazed window, picture rail and a radiator.
Bathroom Fitted with a white suite comprising a panelled bath with shower screen and shower over, low flush WC and a wash hand basin. Having tiling to splashback height, a heated chrome towel rail and a rear facing PVCu double glazed window.
Outside At the front is a lawned garden with a mixture of shrubs. A driveway provides off road parking and in turn leads to the garage. The rear garden is well appointed and enjoys a flagged patio with a lawned garden that is complimented by a variety of mature shrubs.
Garage Up and over door, power and lighting. There is plumbing for a washing machine and a service door opens to the rear garden.
Part Exchange Please note this is a Harron Homes part exchange property and is subject to a £250 reservation
Property Location
Marketed by Hall & Benson
Disclaimer Property descriptions and related information displayed on this page are marketing materials provided by Hall & Benson. estateagents365.uk does not warrant or accept any responsibility for the accuracy or completeness of the property descriptions or related information provided here and they do not constitute property particulars. Please contact Hall & Benson for full details and further information.


