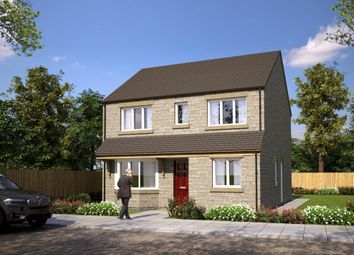Detached house for sale in Alfreton DE55, 4 Bedroom
Quick Summary
- Property Type:
- Detached house
- Status:
- For sale
- Price
- £ 330,000
- Beds:
- 4
- Baths:
- 3
- Recepts:
- 3
- County
- Derbyshire
- Town
- Alfreton
- Outcode
- DE55
- Location
- Sleetmoor Lane, Swanwick DE55
- Marketed By:
- Fairgrove Homes - Swanwick Fields
- Posted
- 2024-03-31
- DE55 Rating:
- More Info?
- Please contact Fairgrove Homes - Swanwick Fields on 01773 420568 or Request Details
Property Description
A stone design, internally covering 1274 sqft over two storeys. The Bransdale incorporates an open-plan kitchen and dining area, with a separate lounge, study, utility and WC. The first floor displays master bedroom with en-suite, along with three further bedrooms.
Ground Floor-
Kitchen/Diner - 21ft 02" x 09ft 11" (7660 x 2985)
Lounge - 10ft 09" x 14ft 01" (3290 x 4300)
Study - 07ft 01" x 08ft 07" (2148 x 2624)
Cloaks - 06ft 03" x 03ft 07" (1917 x 1100)
Utility - 07ft 01" x 05ft 06" (2148 x 1672)
First Floor -
Bedroom 1 - 10ft 11" x 12ft 11" (3346 x 3910)
Bedroom 2 - 10ft 05" x 12ft 11" (3183 x 3910)
Bedroom 3 - 09ft 06" x 11ft 03" (2894 x 3431)
Bedroom 4 - 06ft 11" x 11ft 03" (2105 x 3431)
Bathroom - 08ft 01" x 05ft 07" (2474 x 1700)
En-suite - 05ft 06" x 06ft 09" (1675 x 2050)
Property Location
Marketed by Fairgrove Homes - Swanwick Fields
Disclaimer Property descriptions and related information displayed on this page are marketing materials provided by Fairgrove Homes - Swanwick Fields. estateagents365.uk does not warrant or accept any responsibility for the accuracy or completeness of the property descriptions or related information provided here and they do not constitute property particulars. Please contact Fairgrove Homes - Swanwick Fields for full details and further information.


