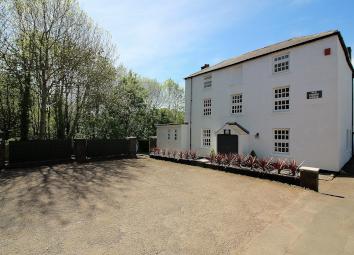Detached house for sale in Abergavenny NP7, 5 Bedroom
Quick Summary
- Property Type:
- Detached house
- Status:
- For sale
- Price
- £ 550,000
- Beds:
- 5
- County
- Monmouthshire
- Town
- Abergavenny
- Outcode
- NP7
- Location
- Hereford Road, Mardy, Abergavenny NP7
- Marketed By:
- M2 Estate Agents
- Posted
- 2024-03-31
- NP7 Rating:
- More Info?
- Please contact M2 Estate Agents on 01873 601953 or Request Details
Property Description
Around 300 years old this former pub known as the New Inn has undergone an exceptional transformation into a superbly stylish, characterful family residence.
The complete conversion by the current owners began 5 years ago during which many historical features were uncovered and now form much of the well planned and designed interior, all focused around entertaining.
The Georgian style façade sits between neighbouring woodland, the perfect setting for dog walking and the Hereford Road provides direct access into Abergavenny town centre.
A central porch with double doors and flagstone floor leads to a modern composite door. Completely open plan the once front bar is now a full width seating area, the original darts room has become an open study and the conveniences are now a separate utility room and separate cloakroom. Steps down to a large 60’s extension takes you to the superbly planned social kitchen/dining space that leads onto the private garden. Throughout the ground floor brick walls with timber beams running through have been exposed adding immense character to this space. There is Oak style flooring to the lounge, study and dining area, with tiled flooring to the utility, cloakroom and kitchen areas.
The kitchen is fitted with a range of units incorporating display cabinets and shelving surrounding a central island, with dining space to the other end. There is space for a mains Baumatic gas/electric oven, dishwasher, upright fridge and freezer. Inset into a solid wood work surface is a dual bowl sink unit and to the other side a solid wood breakfast bar matching the centre island.
An inner hall with exposed brick and timber wall with French door leads to outside. A stairwell leads down to a cellar currently used as a music and games room with workshop to one side. The original barrel drop doors are still in place.
An Oak curved staircase leads to the first floor. Three double bedrooms and a family bathroom are on this level with the exposed brick wall continuing on the landing. All the bedrooms feature wooden floors, exposed ceiling beams and brick and timber walling. Spacious family bathroom continues the character with exposed stone wall and wooden flooring and includes a separate bath and rainfall shower, w.C and sink inset into a bespoke wooden unit, heated towel rail and storage window seat.
The exposed brick and timber walling continues up with the turning oak staircase opening onto the top floor into a sitting room. This entire floor lends itself to be one dramatic master suite with a shower room and two further double bedrooms in addition to the sitting room. Once again the wooden floors, exposed beams, brick and timber walling continue throughout the rooms. Outside the rear South facing private garden is enclosed with panel fencing and divided into different entertaining areas. French doors lead from the kitchen onto a decked dining area beneath a pergola, lawn separates the decking and additional seating area, raised beds and low level leylandii screen a barbeque area with access to the cellar. Round to the side, a gate leads to a public pathway, giving direct access into the woodland beyond. Following onto the front, vehicular access leads passed an area of lawn with trees to the far end which could become further garaging or parking subject to planning. The garage and private parking for multiple vehicles can be found in front of the impressive Georgian façade.
Property Location
Marketed by M2 Estate Agents
Disclaimer Property descriptions and related information displayed on this page are marketing materials provided by M2 Estate Agents. estateagents365.uk does not warrant or accept any responsibility for the accuracy or completeness of the property descriptions or related information provided here and they do not constitute property particulars. Please contact M2 Estate Agents for full details and further information.


