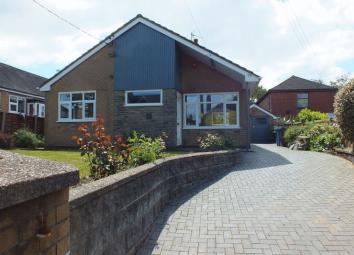Detached bungalow for sale in Stoke-on-Trent ST6, 2 Bedroom
Quick Summary
- Property Type:
- Detached bungalow
- Status:
- For sale
- Price
- £ 185,000
- Beds:
- 2
- Baths:
- 1
- Recepts:
- 1
- County
- Staffordshire
- Town
- Stoke-on-Trent
- Outcode
- ST6
- Location
- Little Chell Lane, Little Chell, Stoke-On-Trent ST6
- Marketed By:
- Priory Property Services
- Posted
- 2024-04-09
- ST6 Rating:
- More Info?
- Please contact Priory Property Services on 01782 792124 or Request Details
Property Description
Offers in excess of £185,000
A rare find - a newly refurbished fantastic two bedroom substantial detached bungalow which is ready to move into with no vendor chain! The property is ideally located adjacent to Tunstall Victoria Park and is within walking distance of Tunstall Town Centre and excellent commuter road links. This superb detached property boasts a spacious, bright modern interior that caters to the demands of today's modern lifestyle with thoughtfully proportioned rooms occupying a well appointed prime position. The property benefits UPVC double glazing and is complemented by a gas central heating system. Internally the accommodation comprises of:- Entrance Porch * Through Lounge/Diner * 'Stylish' Well Fitted Kitchen offering a range of B.I./Integrated Appliances * Separate Utility * Inner Hallway * Two Double Bedrooms * Luxury Shower Room * Externally Front Garden * Block Paved Driveway * Detached Garage * Large Well Established Enclosed Rear Garden * Internal Viewing Highly Recommended
Entrance Hall
UPVC double glazed entrance door to side, UPVC double glazed window to front, panelled radiator, tiled flooring
Through Lounge / Diner
Lounge Area (17' 0'' x 14' 0'' (5.18m x 4.26m))
UPVC double glazed window to front, archway to
Dining Area (11' 0'' x 7' 6'' (3.35m x 2.28m))
UPVC double glazed windows to side and rear, panelled radiator
Kitchen (10' 3'' x 11' 7'' (3.12m x 3.53m))
UPVC double glazed windows to front and side, inset 1 and 1/2 bowl Lamona inset asterite sink with chrome effect mixer tap over and cupboard beneath, a further range of base units, built in pan drawers, integrated dishwasher, built in Lamona oven and grill, laminate flooring, built in Lamona 4 ring electric hob with stainless steel chimney style extractor hood above, panelled radiator, space for bistro table and chairs, coved ceiling, downlights fitted, door to
Utility Room (9' 6'' x 4' 9'' (2.89m x 1.45m))
UPVC double glazed entrance door to side, plumbing for washing machine, light and power, panelled radiator, wall mounted Ariston gas combination boiler
Inner Hallway
Loft access, built in Double Storage Cupboard with built in shelving etc
Bedroom One (9' 0'' x 15' 0'' max (2.74m x 4.57m))
UPVC double glazed window to rear, panelled radiator, coved ceiling
Bedroom Two (10' 4'' x 9' 4'' (3.15m x 2.84m))
UPVC double glazed window to rear, panelled radiator, coved ceiling
Luxury Shower Room
UPVC double glazed window to side, raised enclosed corner shower unit with chrome effect shower attachment and sliding doors and PVC wall cladding, wall mounted wash hand basin, close coupled WC, wall mounted feature chrome effect heated towel rail, downlights fitted, extractor fan fitted. Tiled flooring
Externally - Front Garden
Raised laid to lawn, inset borders, fencing to front, block paved generous driveway providing access to
Detached Brick Garage
Double wooden doors to front
Rear Garden
Block paved pathways, well established enclosed pleasant rear garden, privet hedging to rear, greenhouse, well stocked borders, further generous garden plot beyond
EPC Rating = D
Draft Details 22.5.19
Awaiting vendors approval
Property Location
Marketed by Priory Property Services
Disclaimer Property descriptions and related information displayed on this page are marketing materials provided by Priory Property Services. estateagents365.uk does not warrant or accept any responsibility for the accuracy or completeness of the property descriptions or related information provided here and they do not constitute property particulars. Please contact Priory Property Services for full details and further information.

