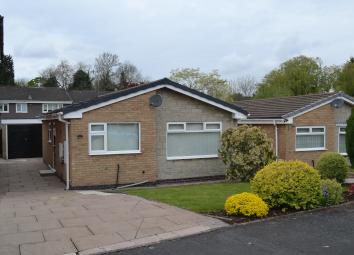Detached bungalow for sale in Stoke-on-Trent ST4, 2 Bedroom
Quick Summary
- Property Type:
- Detached bungalow
- Status:
- For sale
- Price
- £ 180,000
- Beds:
- 2
- Baths:
- 1
- Recepts:
- 1
- County
- Staffordshire
- Town
- Stoke-on-Trent
- Outcode
- ST4
- Location
- Goodwood Place, Trentham, Stoke-On-Trent ST4
- Marketed By:
- Heywoods
- Posted
- 2024-04-28
- ST4 Rating:
- More Info?
- Please contact Heywoods on 01782 792136 or Request Details
Property Description
Ready to move into immediately and presented in pristine decorative order throughout, this two bedroomed detached bungalow occupies a pleasant cul-de-sac position in a sought after location, convenient for all the impressive leisure facilities for which the Trentham area is famous for, including the park and gardens, two golf courses and walk along the canal. Excellent road links give access to Newcastle and The Potteries towns and the M6 is just a few minutes drive away. The property has been beautifully maintained and improved over the years. We recommend an early viewing to appreciate the value for money on offer.
Side entrance hall Double glazed entrance door, carved glass panels, inner hall with doors to bedrooms and bathroom, radiator.
Front facing kitchen 12' 6" x 7' 7" (3.81m x 2.31m) Double glazed window to front, inset single drainer stainless steel sink with mixer taps above and cupboards beneath, further range of base and wall cupboards providing useful storage space, complimented by work surfaces and splashbacks, built under electric oven, four ring gas hob with stainless steel splashback and extractor canopy over, Glow-Worm hideaway gas central heating boiler, tall larder unit.
Lounge 16' 4" x 11' 7" (4.98m x 3.53m) Double glazed window to front, radiator.
Bedroom one 12' 8" x 9' 3" (3.86m x 2.82m) Double glazed window to rear, radiator.
Bedroom two 9' 9" x 8' 0" (2.97m x 2.44m) Double glazed window to rear, radiator.
Shower room 6' 11" x 5' 5" (2.11m x 1.65m) Double glazed window to side, fully tiled walls, suite comprising corner shower cubicle with curved glass shower doors, electric shower, pedestal wash hand basin, low level W.C, combined heating radiator and towel rail.
Externally To the front the property has a pleasant lawned garden with shrubbery borders and flagged driveway giving access to the side of the property (restricted by a step).
Detached brick garge 19' 6" x 9' 8" (5.94m x 2.95m) Up and over door to front, two double glazed upvc windows to side, light and power.
Rear garden Attractively laid for ease of maintenance, flagged raised area, steps down to further flagged area, shrubbery borders, slate chipped rear borders, fencing with concrete posts and gravel boards.
This property was personally inspected by Paul Bagnall
Details were produced on 08/05/2019.
Property Location
Marketed by Heywoods
Disclaimer Property descriptions and related information displayed on this page are marketing materials provided by Heywoods. estateagents365.uk does not warrant or accept any responsibility for the accuracy or completeness of the property descriptions or related information provided here and they do not constitute property particulars. Please contact Heywoods for full details and further information.

