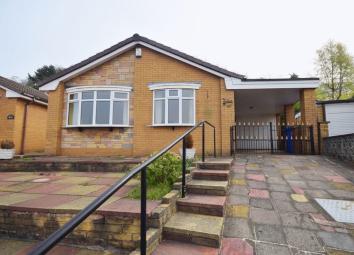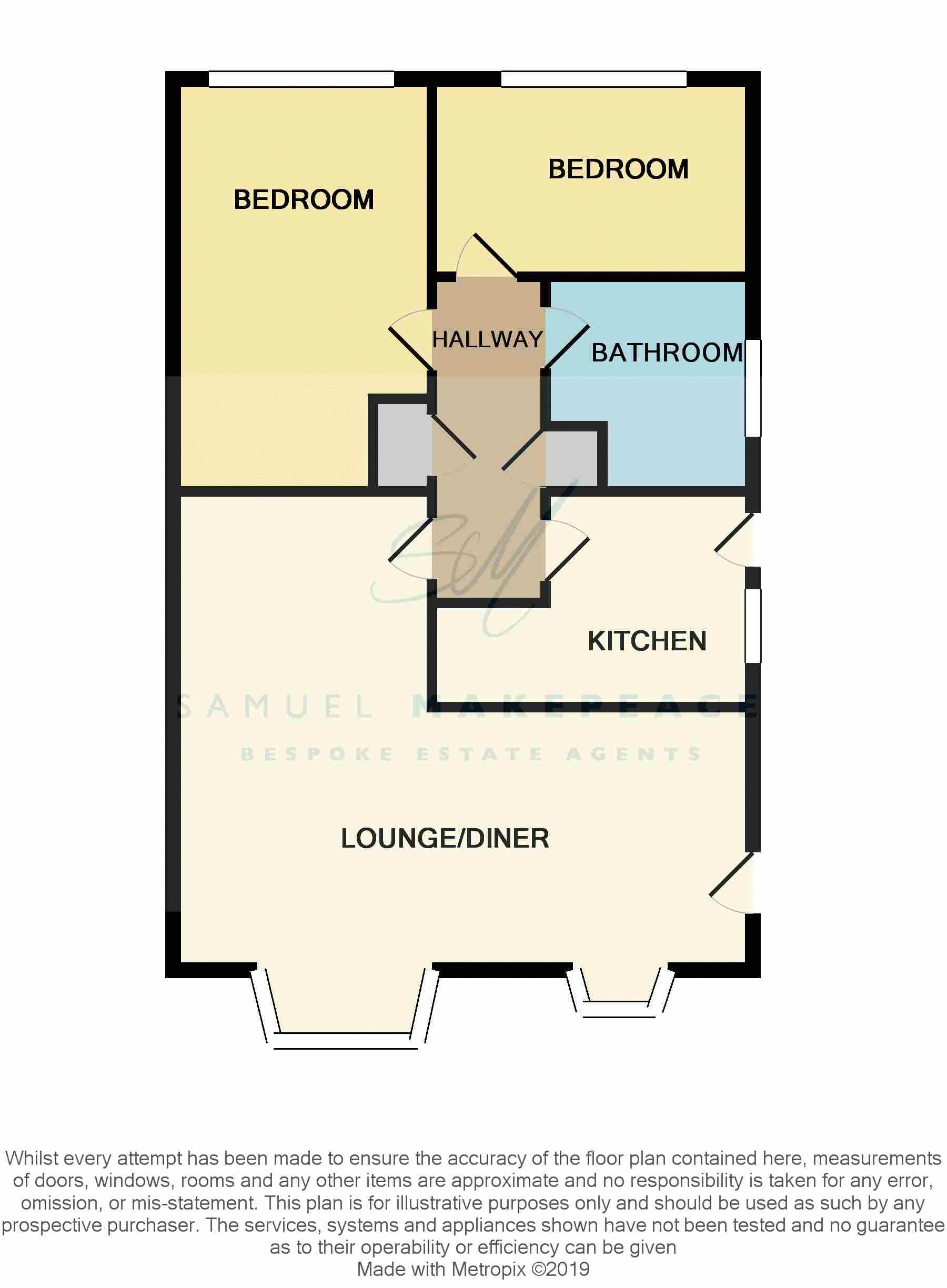Detached bungalow for sale in Stoke-on-Trent ST2, 2 Bedroom
Quick Summary
- Property Type:
- Detached bungalow
- Status:
- For sale
- Price
- £ 170,000
- Beds:
- 2
- Baths:
- 1
- Recepts:
- 1
- County
- Staffordshire
- Town
- Stoke-on-Trent
- Outcode
- ST2
- Location
- Sunnyfield Oval, Stoke-On-Trent ST2
- Marketed By:
- Samuel Makepeace Bespoke Estate Agents
- Posted
- 2024-04-03
- ST2 Rating:
- More Info?
- Please contact Samuel Makepeace Bespoke Estate Agents on 01782 966997 or Request Details
Property Description
I'm walking on sunshine waaoooww! Its time to feel good! And by golly if you're after a spacious two bedroomed detached bungalow, then this property will definitely have you jumping for joy! What a truly joyful and pleasant property this has the potential to be. Boasting a large L shaped lounge diner, kitchen and bathroom inside, while outside, there's low maintenance gardens at the front and rear, and a driveway and carport leading to the garage. It certainly is very fitting that this wonderful property is located on the outskirts of Milton on sought after sunnyfield oval! Come along and see the house that will leave you feeling all warm, fuzzy and cheery inside!
Ground Floor
Lounge/Diner (20' 6'' x 17' 11'' (6.24m x 5.46m))
Two double glazed windows overlook the front aspect. An entrance door overlooks the side aspect. Features a fire place with a gas fire, wall lights, two TV points and a telephone point. Two wall mounted radiators. L shaped.
Kitchen (9' 10'' x 9' 3'' (2.99m x 2.82m))
A double glazed window and door overlook the side aspect. Fitted with a range of wall and base storage units with an inset stainless steel sink and side drainer plus work surface areas. Features an electric cooker point and a cooker hood. Plumbing for a washing machine. Space for a fridge/freezer. Central heating boiler. Serving hatch. Wall mounted radiator.
Hallway (11' 11'' x 3' 3'' (3.63m x 0.99m))
A storage cupboard and an airing cupboard. Access to the loft. Wall mounted radiator.
Bedroom One (14' 7'' x 8' 10'' (4.44m x 2.69m))
A double glazed window overlooks the rear aspect. Wall mounted radiator.
Bedroom Two (11' 1'' x 7' 9'' (3.38m x 2.36m))
A double glazed window overlooks the rear aspect. Telephone point. Wall mounted radiator.
Bathroom (7' 3'' x 6' 4'' (2.21m x 1.93m))
A double glazed window overlooks the side aspect. Fitted with a suite comprising of a bath with over head shower, wash hand basin and a low level W.C. Fully tiled walls. Wall mounted radiator.
Exterior
To the front of the property there is a tiered, paved garden with steps and a slopped driveway. Double gates at the side provide access to the carport and the garage. At the rear there is a raised gravel garden with a flower bed border, enclosed by fencing.
Garage
Up and over garage door. Window to the side. Lighting installed.
Property Location
Marketed by Samuel Makepeace Bespoke Estate Agents
Disclaimer Property descriptions and related information displayed on this page are marketing materials provided by Samuel Makepeace Bespoke Estate Agents. estateagents365.uk does not warrant or accept any responsibility for the accuracy or completeness of the property descriptions or related information provided here and they do not constitute property particulars. Please contact Samuel Makepeace Bespoke Estate Agents for full details and further information.


