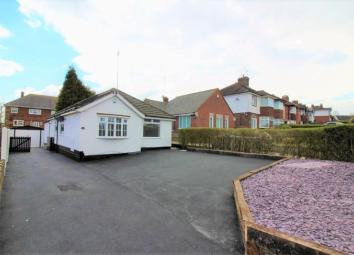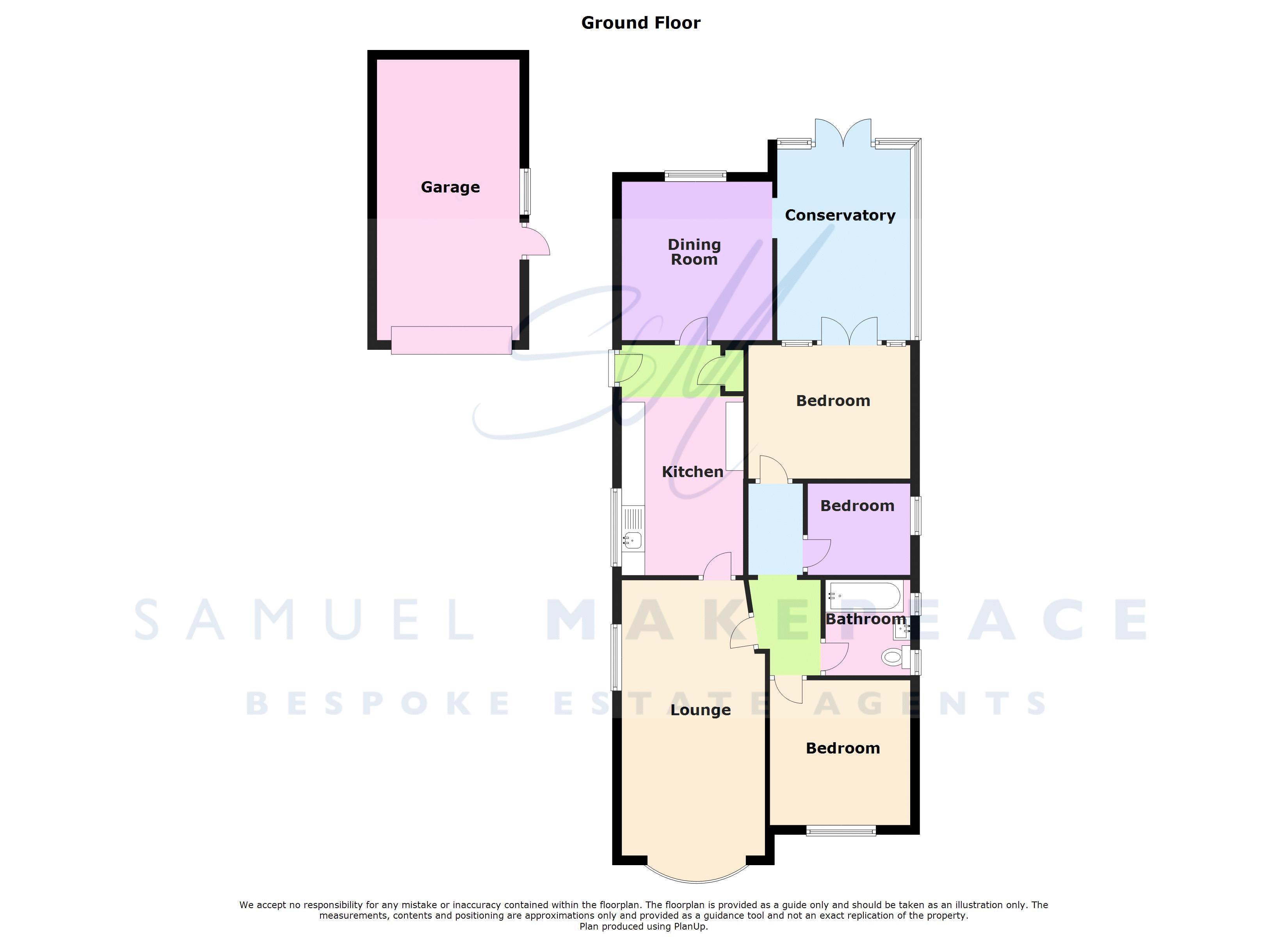Detached bungalow for sale in Stoke-on-Trent ST6, 3 Bedroom
Quick Summary
- Property Type:
- Detached bungalow
- Status:
- For sale
- Price
- £ 164,950
- Beds:
- 3
- Baths:
- 1
- Recepts:
- 2
- County
- Staffordshire
- Town
- Stoke-on-Trent
- Outcode
- ST6
- Location
- Biddulph Road, Chell, Stoke-On-Trent ST6
- Marketed By:
- Samuel Makepeace Bespoke Estate Agents - Kidsgrove
- Posted
- 2024-04-03
- ST6 Rating:
- More Info?
- Please contact Samuel Makepeace Bespoke Estate Agents - Kidsgrove on 01782 966940 or Request Details
Property Description
Wars come and go, yet soldiers stay eternal. Feel like you have won the battle in your property quest by getting your hands on this newly renovated detached bungalow. It commands it's position on Biddulph Road in Chell, and sits behind it's fortress that comes in the shape of a huge sweeping driveway. Inside and every room has gone through a series of updates. This is apparent in the lovely light lounge with two windows. Then the long and wide galley kitchen has modern fitted units and plenty of work space. It boasts a pantry, plus a newly tiled floor. Serving this room is the dining room, that could double as an extra bedroom if you required. To the rear is a long conservatory that opens out to the back garden. The bedrooms are all as pristine as each other, and sitting in the middle is a fresh bathroom with shower facilities. Externally there is the aforementioned driveway, plus a low maintenance patio garden to the rear. Lastly, you will find a detached garage that is a fitting size to compliment this lovely home. Put on your marching boots and get yourself down to Samuel Makepeace Bespoke Estate Agents today .
Interior
Ground Floor
Lounge (19' 10'' x 9' 11'' (6.05m x 3.03m))
Double glazed windows facing front (bow) and side aspects, radiator, TV point
Dining Room (11' 0'' x 10' 5'' (3.35m x 3.18m))
Double glazed window facing rear aspect, radiator, TV Point
Kitchen (17' 5'' x 7' 3'' (5.30m x 2.22m))
Double glazed window facing side aspect, composite front door, a range of wall and base cupboard units, work surfaces with tiling above, stainless steel sink, half bowl and drainer, built in electric oven, electric hob, cooker hood, plumbing for washing machine, plumbing for dishwasher, cupboard with central heating boiler, radiator, pantry, tiled floor
Hallway (14' 5'' x 4' 10'' (4.40m x 1.47m))
Conservatory (13' 9'' x 9' 0'' (4.20m x 2.74m))
Double glazed windows facing side and rear aspects, double opening patio doors onto rear garden, ceiling light with fan, tiled floor
Bedroom One (10' 6'' x 9' 11'' (3.20m x 3.03m))
Double glazed window facing front aspect, radiator
Bedroom Two (12' 4'' x 8' 10'' (3.77m x 2.70m))
Double glazed window and patio doors onto conservatory, radiator
Bedroom Three / Office (7' 3'' x 6' 7'' (2.22m x 2.00m))
Double glazed window facing side aspect, radiator
Bathroom (6' 9'' x 6' 3'' (2.07m x 1.9m))
Double glazed window facing side aspect, bath with mixer tap and shower over, hand wash basin, low level wc, towel warmer radiator, fully tiled walls, tiled floor
Exterior
Front Garden
Large driveway for numerous vehicles, leading to gated side aspect with continuation of driveway. The is access to the opposite side of the property leading to a gated access point
Rear Garden
Paved patio area leading to slate and pebbled beds
Detached Garage (18' 1'' x 10' 0'' (5.50m x 3.06m))
Up and over door, power, lighting, window facing aspect, door facing side aspect
Property Location
Marketed by Samuel Makepeace Bespoke Estate Agents - Kidsgrove
Disclaimer Property descriptions and related information displayed on this page are marketing materials provided by Samuel Makepeace Bespoke Estate Agents - Kidsgrove. estateagents365.uk does not warrant or accept any responsibility for the accuracy or completeness of the property descriptions or related information provided here and they do not constitute property particulars. Please contact Samuel Makepeace Bespoke Estate Agents - Kidsgrove for full details and further information.


