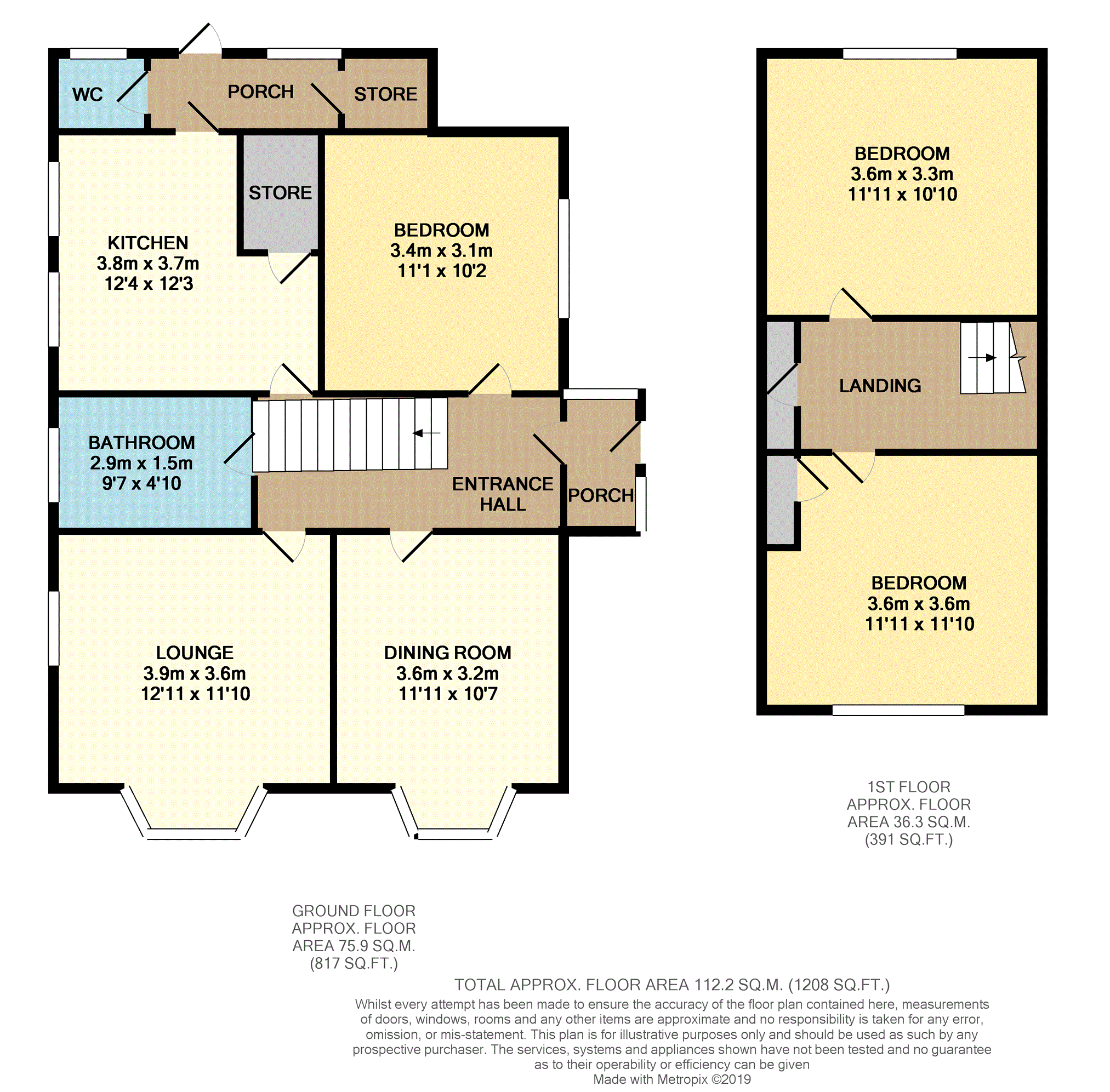Detached bungalow for sale in Stoke-on-Trent ST6, 3 Bedroom
Quick Summary
- Property Type:
- Detached bungalow
- Status:
- For sale
- Price
- £ 150,000
- Beds:
- 3
- Baths:
- 1
- Recepts:
- 2
- County
- Staffordshire
- Town
- Stoke-on-Trent
- Outcode
- ST6
- Location
- Biddulph Road, Stoke-On-Trent ST6
- Marketed By:
- Purplebricks, Head Office
- Posted
- 2019-05-08
- ST6 Rating:
- More Info?
- Please contact Purplebricks, Head Office on 024 7511 8874 or Request Details
Property Description
A three bedroom detached dormer bungalow sitting in a large garden and within easy travelling distance to all the local amenities.
This three bedroom detached dormer bungalow provides spacious and versatile accommodation. The property is full of original features associated with the 1930's era of build such as: Minton tiled flooring, stained glass windows, bay windows, picture rails and deep skirting boards.
The accommodation includes an entrance porch with inner door leading to the spacious hallway with feature minton tiled flooring. The sitting room has a uPVC double glazed bay window to the front aspect and has a gas-fired coal effect fire. The dining room is also located to the front of the property with feature fireplace. The kitchen/dining room is to the rear aspect of the house. The kitchen area is fitted with base units with stainless steel sink unit and drainer, good size pantry and access to the rear porch, boiler room and W.C. The bathroom is located on the ground floor which includes a bath with shower attachment, basin and WC.
On the first floor there is a good size landing where there are two double bedrooms and storage space.
The property sits on a good size plot and is approached via driveway with parking and leading to a single garage. The rear lawn is interspersed with flower borders, shrubs and mature trees with mainly hedging to the boundaries.
Entrance Porch
UPVC double glazed, uPVC door, Minton tiled flooring, ceiling light, access to the entrance hall.
Entrance Hall
Minton tiled flooring, radiator, stained glass windows to the front door, stained glass windows, stairs off to the first floor accommodation, ceiling light, coving to the ceiling, picture rail.
Dining Room
10'07 x 11'11
Fitted carpet, radiators, uPVC double glazed stained glass window to the front, tiled fireplace, coving to the ceiling, ceiling light, picture rail.
Lounge
12'11 x 11'10
Fitted carpet, fireplace with living flame gas fire, uPVC double glazed, stained glass bay window to the front aspect, radiators, uPVC double glazed window to the side aspect, picture rail, ceiling light, cornice.
Kitchen
12'03 x 12'04
A range of wall and base units with work surfaces over, stainless steel sink unit with drainer, gas cooker point, tiled flooring with quarry and Minton tiled flooring, tiled splash backs, uPVC double glazed windows, two strip lights, radiator, pantry.
Porch
Minton tiled flooring, double glazed windows, ceiling light, part tiled walls.
Boiler Room
Vaillant boiler, wall light.
Cloak Room
W.C. Part tiled walls, ceiling light, window.
Bathroom
9'07 x 4'10
Bath with shower over, pedestal wash hand basin, W.C. Minton tiled flooring, uPVC double glazed window to the side aspect, ceiling light, tiled walls, radiator, storage space.
Bedroom One
11'01 x 10'02
Fitted wardrobes, two double with over head storage, fitted mirror, dressing area, fitted carpet, ceiling light, picture rail, coving to the ceiling, radiator, uPVC double glazed window.
First Floor Landing
Access to the bedrooms, skylight.
Bedroom Two
11'10 x 11'10
Fitted carpet, radiator, uPVC double glazed window to the front aspect, ceiling light, storage space.
Bedroom Three
11'11 x 10'10
Fitted carpet, fireplace, radiators, uPVC double glazed window to the rear aspect, picture rail, ceiling light.
Outside
The property has a driveway which provides off road parking. There is a good size garden to the rear which is laid mainly to lawn.
General Information
Freehold
All main services connected
No chain
Property Location
Marketed by Purplebricks, Head Office
Disclaimer Property descriptions and related information displayed on this page are marketing materials provided by Purplebricks, Head Office. estateagents365.uk does not warrant or accept any responsibility for the accuracy or completeness of the property descriptions or related information provided here and they do not constitute property particulars. Please contact Purplebricks, Head Office for full details and further information.


