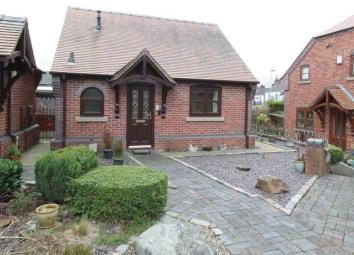Detached bungalow for sale in Stoke-on-Trent ST7, 1 Bedroom
Quick Summary
- Property Type:
- Detached bungalow
- Status:
- For sale
- Price
- £ 129,950
- Beds:
- 1
- Baths:
- 1
- Recepts:
- 1
- County
- Staffordshire
- Town
- Stoke-on-Trent
- Outcode
- ST7
- Location
- St. James Court, Audley, Stoke-On-Trent ST7
- Marketed By:
- Follwells
- Posted
- 2024-04-04
- ST7 Rating:
- More Info?
- Please contact Follwells on 01782 792114 or Request Details
Property Description
A purpose built one bedroom detached bungalow residence forming part of a small select private retirement development of similar standing one and two bedroom bungalows within the village centre. Having pleasant central communal courtyard with seating area. The bungalow also benefits from having its own enclosed garden area and garaging. The village of Audley lies approximately four miles north-west of Newcastle under Lyme having a range of local amenities within walking distance of the bungalow to include various shops, supermarket, post office, library, doctors surgery, local bowls club and the church. The bungalow is well presented and is offered for sale with no further upward chain.
Entrance Hall
With part glazed uPVC front entrance door, radiator, built-in coats cupboard and separate airing cupboard housing gas fired combination boiler.
Lounge (13' 7'' max. Into recess x 11' 0'' (4.14m x 3.35m))
Living flame coal effect gas fire with Adam style surround and marble hearth/inset, uPVC double patio doors to side with security grille and opening to garden area. Display shelving recess with double cupboard unit beneath, double radiator and decorative dado, coving and rose.
Kitchen (11' 0'' x 10' 2'' max. Into bay (3.35m x 3.10m))
Stainless steel single drainer sink with mixer set within uPVC square bay window and having security shutter with base cupboards beneath. Further matching range of base and wall cupboards, work surfaces including space and plumbing for washing machine and other white goods. Fitted fan assisted electric oven, separate grill, four ring inset gas hob and pull out extractor above. Part tiled splashback, double radiator and spotlighting.
Bedroom (10' 4'' x 9' 7'' into wardrobe (3.15m x 2.92m))
With range of fitted bedroom furniture comprising wardrobes, drawer units, bedside cabinets, display shelving and further eye-level store cupboards. Radiator and uPVC window to front.
Shower Room (7' 0'' x 5' 4'' (2.13m x 1.62m))
Refitted three piece suite comprising corner shower cubicle with mains shower, vanity wash hand basin with cupboards beneath and close coupled W.C. Tiling to floor and walls, chrome heated towel rail, ceiling downlighting and extractor, uPVC window to front.
Exterior
Pathway access around side and rear of bungalow. Small enclosed low maintenance side patio garden.
Communal Area
Tarmacadam parking area for residents having brick wall enclosure. Gated pedestrian access to attractive communal courtyard garden with seating area and leading to front door.
Garage (14' 8'' x 7' 7'' (4.47m x 2.31m))
Being the far left hand side garage in a block of four. Of brick and pitched tiled roof construction and therefore having storage in roof eaves, up and over door, light/power.
Restrictions Of Purchase
The property has a compulsory age restriction of purchase to over 55 only. We also understand from the vendor that the communal areas in the form of tarmac parking area and courtyard gardens are maintained on an informal shared basis.
Services
All mains services connected.
Central Heating
From gas fired combination boiler to radiators as listed.
Glazing
Sealed unit uPVC double glazing installed.
Tenure
Assumed from the vendor to be freehold.
Council Tax
Band 'B' amount payable £1339.95 2018/19. Newcastle under Lyme Borough Council.
Measurements
Please note that the room sizes are quoted in feet and inches and the metric equivalent in metres, measured on a wall to wall basis. The measurements are approximate.
Viewing
Strictly by appointment through Follwells.
Property Location
Marketed by Follwells
Disclaimer Property descriptions and related information displayed on this page are marketing materials provided by Follwells. estateagents365.uk does not warrant or accept any responsibility for the accuracy or completeness of the property descriptions or related information provided here and they do not constitute property particulars. Please contact Follwells for full details and further information.


