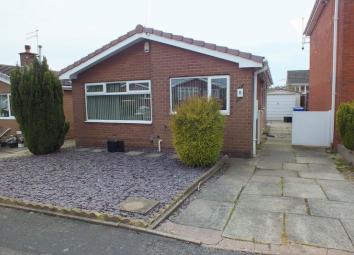Detached bungalow for sale in Stoke-on-Trent ST6, 2 Bedroom
Quick Summary
- Property Type:
- Detached bungalow
- Status:
- For sale
- Price
- £ 130,000
- Beds:
- 2
- Baths:
- 1
- Recepts:
- 1
- County
- Staffordshire
- Town
- Stoke-on-Trent
- Outcode
- ST6
- Location
- Sunningdale Close, Burslem, Stoke-On-Trent ST6
- Marketed By:
- Priory Property Services
- Posted
- 2024-04-28
- ST6 Rating:
- More Info?
- Please contact Priory Property Services on 01782 792124 or Request Details
Property Description
Offers in excess of £130,000
Be quick! This is the detached bungalow that you have been waiting for! - Priory Property Services are pleased to offer for sale a two bedroom detached true bungalow occupying a prime well appointed cul de sac position having the added benefit of being offered with no upward chain. We imagine the next owners of this property may want to selectively up date the property but nonetheless this is an excellent property located in the very best of locations. Benefiting UPVC double glazing and a gas central heating system the accommodation in brief comprises of:- 'L' Shaped Entrance Hallway * Kitchen * Lounge * Two Bedrooms * Bathroom * Externally Front Garden * Flagged Driveway * Detached Brick Garage * Enclosed Rear Garden * An early appointment to view is highly recommend to appreciate the superb position the property occupies
'l' Shaped Hallway
UPVC double glazed entrance door to side, double panelled radiator, loft access, doors off to:-
Kitchen (11' 7'' x 8' 2'' (3.53m x 2.49m))
UPVC double glazed window to front, inset stainless steel sink with cupboards beneath, further range of base and wall cupboards, built in storage drawers, built in '4' ring electric hob, built in oven to side, space for fridge and freezer, partly tiled walls
Lounge (15' 10'' measured to extremes x 11' 5'' (4.82m x 3.48m))
UPVC double glazed window to front, double panelled radiator, wall mounted plasma style electric fire fitted, coved ceiling
Bedroom One (12' 10'' x 9' 3'' (3.91m x 2.82m))
UPVC double glazed window to rear, panelled radiator, laminate flooring
Bedroom Two (10' 0'' x 8' 0'' (3.05m x 2.44m))
UPVC double glazed window to rear, panelled radiator, laminate flooring
Bathroom
UPVC double glazed window to side, panelled bath, pedestal wash hand basin, low level W. C.
Front Garden
Stone chipped with charcoal stone chippings for ease of maintenance, flagged driveway and double gates to side providing access to:-
Garage
Up and over door to front
Rear Garden
Flagged raised patio area, inset raised wooden borders, garden plot
Draft Details Awaiting Approval 8th May, 2019
EPC Rating 'd'
Property Location
Marketed by Priory Property Services
Disclaimer Property descriptions and related information displayed on this page are marketing materials provided by Priory Property Services. estateagents365.uk does not warrant or accept any responsibility for the accuracy or completeness of the property descriptions or related information provided here and they do not constitute property particulars. Please contact Priory Property Services for full details and further information.

