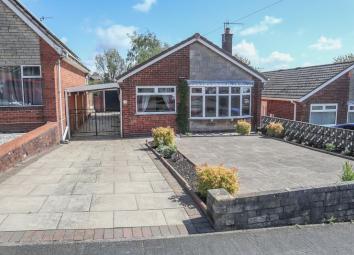Detached bungalow for sale in Stoke-on-Trent ST1, 3 Bedroom
Quick Summary
- Property Type:
- Detached bungalow
- Status:
- For sale
- Price
- £ 149,950
- Beds:
- 3
- Baths:
- 1
- Recepts:
- 2
- County
- Staffordshire
- Town
- Stoke-on-Trent
- Outcode
- ST1
- Location
- Fairhaven Grove, Birches Head, Stoke-On-Trent, Staffordshire ST1
- Marketed By:
- Austerberry
- Posted
- 2024-04-28
- ST1 Rating:
- More Info?
- Please contact Austerberry on 01782 933761 or Request Details
Property Description
Originally built to be a three bedroomed detached bungalow...But with an open archway from the lounge into what could be bedroom three but which has always been used as a dining room.
This detached bungalow is in a really popular location in Birches Head, is on a virtually level plot, has low maintenance gardens and has the benefit of a large garage as well as a carport.
As well as Upvc double glazing throughout, the property has gas central heating but would benefit from general updating.
Book an appointment to view and we would be delighted to show you around! Call or e-mail .
Entrance Hall
Upvc double glazed front door. Fitted carpet. Radiator.
Kitchen (8' 5'' x 7' 10'' (2.56m x 2.39m))
Range of modern wall cupboards and base units with an off white finish. Tiled floor and walls. Dishwasher and washing machine. Upvc double glazed window with fitted vertical blind. Worcester Bosch gas central heating boiler.
Lounge (18' 1'' x 11' 6'' (5.51m x 3.50m))
Fitted carpet. Radiator. Upvc double glazed window with fitted vertical blind. Elegant marble fireplace with living flame gas fire. Open archway leading into the...
Dining Room/Potential Bedroom 3 (8' 10'' x 7' 10'' (2.69m x 2.39m))
Fitted carpet. Radiator. Upvc double glazed window with fitted vertical blind. Door from hall.
Inner Hall
Fitted carpet.
Separate WC
White wc. Radiator. Upvc double glazed window with fitted vertical blind.
Wet Room (8' 5'' x 5' 9'' (2.56m x 1.75m))
Tiled walls. White wash basin. Shower. Centrally heated towel rail. Upvc double glazed window. Airing cupboard containing lagged hot water cylinder. Extractor.
Bedroom 1 (11' 6'' x 10' 5'' max (8'6" to face of wardrobes) (3.50m x 3.17m))
Fitted carpet. Double radiator. Upvc double glazed window with fitted vertical blind. Upvc double glazed external door. Excellent range of fitted wardrobes + chest of drawers.
Bedroom 2 (10' 5'' max (9' to face of wardrobes) x 7' 11'' (3.17m x 2.41m))
Fitted carpet. Radiator. Upvc double glazed window with fitted vertical blind. Range of fitted wardrobes.
Outside
There is a low maintenance rear garden with paving and flower beds.
The bungalow is set back from the road behind a paved front garden and a long driveway leads to the carport with cold water tap and to the...
Detached Brick Garage (23' 9'' x 9' 3'' (7.23m x 2.82m))
With electric roller shutter door, light and power.
Please Note
We are advised by the vendor that the loft is boarded.
Property Location
Marketed by Austerberry
Disclaimer Property descriptions and related information displayed on this page are marketing materials provided by Austerberry. estateagents365.uk does not warrant or accept any responsibility for the accuracy or completeness of the property descriptions or related information provided here and they do not constitute property particulars. Please contact Austerberry for full details and further information.

