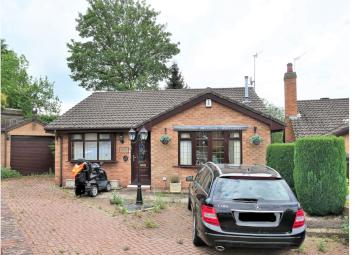Detached bungalow for sale in Stoke-on-Trent ST3, 3 Bedroom
Quick Summary
- Property Type:
- Detached bungalow
- Status:
- For sale
- Price
- £ 175,000
- Beds:
- 3
- Baths:
- 1
- Recepts:
- 1
- County
- Staffordshire
- Town
- Stoke-on-Trent
- Outcode
- ST3
- Location
- Foster Court, Stoke-On-Trent ST3
- Marketed By:
- Purplebricks, Head Office
- Posted
- 2024-04-28
- ST3 Rating:
- More Info?
- Please contact Purplebricks, Head Office on 024 7511 8874 or Request Details
Property Description
A rare opportunity to purchase a three bedroom detached bungalow with a good size block paved driveway, single garage and gardens to the side and rear. Situated on a small cul-de-sac in a tucked away position yet close to all local amenities and the major road networks of the A50, A500 and M6, making it an ideal retirement bungalow.
The accommodation briefly comprises: Entrance hall, lounge, fitted kitchen leading out to a large conservatory overlooking the rear garden, two double bedrooms, one single all served by the bathroom.
The property has the gas fired central heating system and is double glazed.
No chain involved with the sale so a quick completion is possible.
Entrance Hall
Access gained into the lounge, kitchen, three bedrooms and bathroom.
Lounge
17'01 x 12'04
Laminate flooring, electric fire set in a marble effect inset and hearth with fire surround, radiator, double glazed window to front aspect, two central lights, cornice to ceiling.
Kitchen
10'04 x 8'07 (min) x 12'10
A range of wall and base units with work surfaces over, plumbing for washing machine, sink unit with drainer, electric cooker point with extractor hood over, tiled flooring, uPVC double glazed window to the rear aspect, uPVC door, one central light, radiator, part tiled walls, wall mounted boiler, access to the conservatory.
Conservatory
11'04 x 25'07
Double glazed French doors leading out to the rear garden, double glazed windows, radiators, tiled flooring.
Bedroom One
12'11 x 9'07
Laminated flooring, fitted wardrobe, bedside cabinets, overhead storage, fitted dressing table, radiator, double glazed window to the rear aspect, one central light.
Bedroom Two
8'07 x 8'03
Laminated flooring, fitted wardrobes with overhead storage, radiator, double glazed windows to front aspect, one central light.
Bedroom Three
9'05 x 6'01
Tiled flooring, French doors leading out to the rear, fitted wardrobes with mirrored doors, one central light, coving to the ceiling.
Bathroom
6'07 x 9'07
Bath with electric shower over, shower attachment, WC, vanity wash hand basin with storage under, tiled flooring, double glazed window to the side aspect, fully tiled walls, heated towel rail, airing cupboard.
Outside
The property has a block paved driveway which provides ample off-road parking and has a detached single garage. There is access gained to the rear garden which wraps from the side to the rear and is laid to lawn with patio area and is enclosed by fencing.
Property Location
Marketed by Purplebricks, Head Office
Disclaimer Property descriptions and related information displayed on this page are marketing materials provided by Purplebricks, Head Office. estateagents365.uk does not warrant or accept any responsibility for the accuracy or completeness of the property descriptions or related information provided here and they do not constitute property particulars. Please contact Purplebricks, Head Office for full details and further information.


