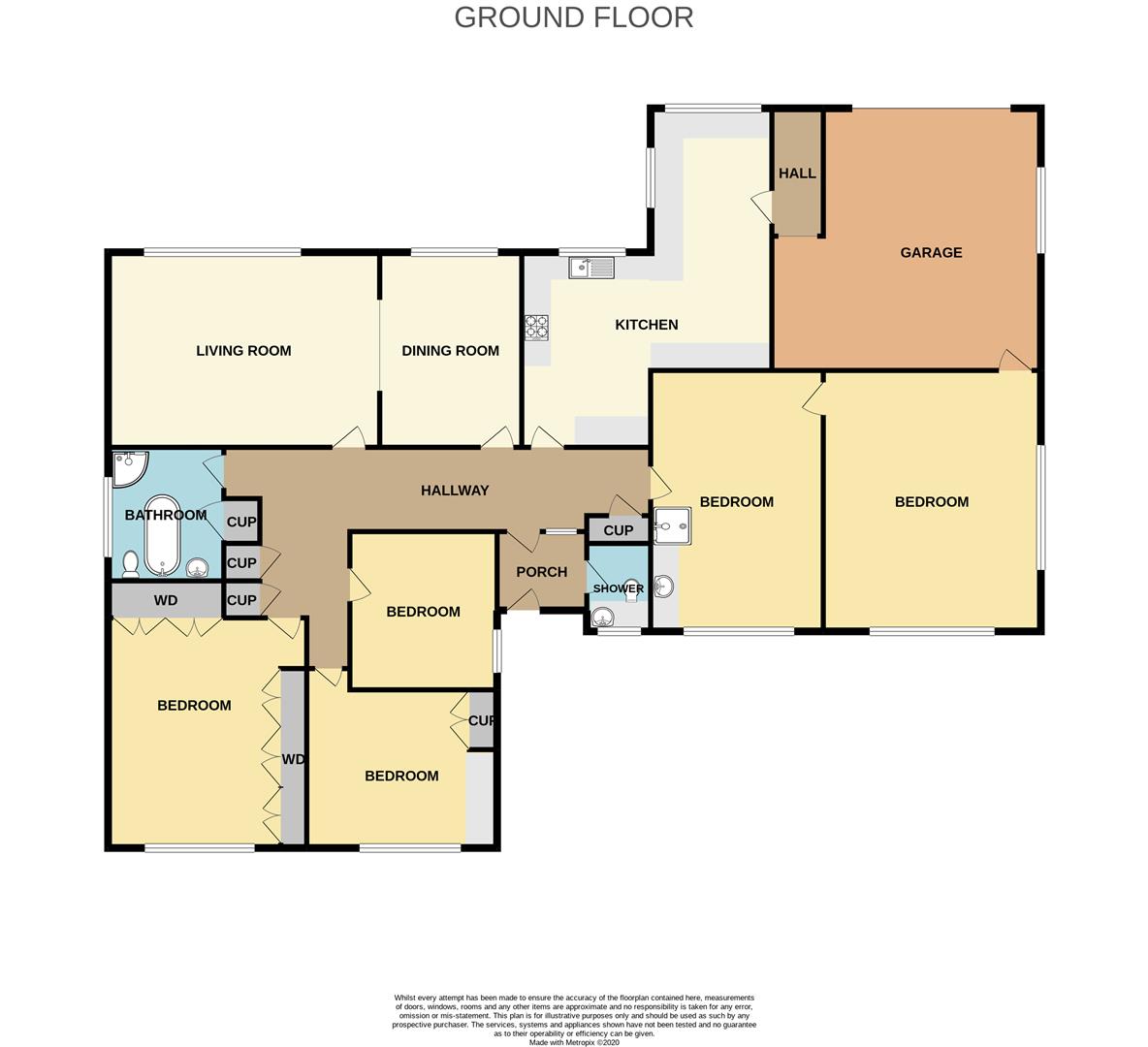Detached bungalow for sale in Nottingham NG9, 5 Bedroom
Quick Summary
- Property Type:
- Detached bungalow
- Status:
- For sale
- Price
- £ 675,000
- Beds:
- 5
- Baths:
- 1
- Recepts:
- 2
- County
- Nottingham
- Town
- Nottingham
- Outcode
- NG9
- Location
- Claremont Avenue, Bramcote, Nottingham NG9
- Marketed By:
- Robert Ellis - Beeston
- Posted
- 2024-04-19
- NG9 Rating:
- More Info?
- Please contact Robert Ellis - Beeston on 0115 774 0127 or Request Details
Property Description
Viewings and valuations are now available, contact the office to arrange an appointment. A five bedroom detached bungalow found on this premium plot. Gas centrally heated and part double glazing with porch, cloaks/w.c., inner hall, kitchen, lobby, dining room, lounge, five bedrooms and shower room. 'In and out' driveway and double garage.
An extremely rare opportunity to acquire A large detached bungalow enjoying A premium plot in one of the most sought after residential locations within the NG9 postcode.
Gas centrally heated and part double glazed accommodation, offered to the market with immediate vacant possession and no upward chain, extends to entrance hallway, cloakroom/w.c., two large double bedrooms, two phase kitchen with rear lobby leading to outside and the double garage and inner hallway provides further accommodation to dining room, lounge, shower room/w.c. And three further double bedrooms.
Externally the property has a 'Presscrete' 'in and out' driveway for car/vehicle standing. Access at the side to double garaging which is accessed at the rear of the property.
Ideal for continued use as a sizable detached bungalow or potential development (subject to necessary permissions) and an early viewing of this property comes highly recommended.
Immediate vacant possession.
Entrance Porch
With radiator leading to:
Cloaks/W.C.
With vanity wash hand basin, low flush w.c., fully tiled walls and splashbacks, ceramic tiled flooring, radiator and window to the front.
Inner Hallway
With radiator, wall lights and built-in wardrobes/storage leading through to:
Bedroom (6.077m x 4.085m approx (19'11" x 13'4" approx))
With vanity wash hand basin, single shower cubicle, twin radiators and window to the front. Doorway to:
Bedroom/Reception (6.968m x 6.084m approx (22'10" x 19'11" approx))
Triple central heating radiators, twin aspect windows to the front and side and doorway to garage.
Kitchen (6.093m x 2.965m plus 4.680m x 3.060m approx (19'11)
An 'l'-shaped kitchen incorporating a range of built-in wall and base cupboards, inset sink unit, ceramic hob and spit level electric oven, appliance space, twin central heating radiators, sealed unit double glazed windows to the rear and doorway to:
Rear Lobby
With rear exit door and access to double garage.
Dining Room (4.494m x 3.328m approx (14'8" x 10'11" approx))
With radiator and sealed unit double glazed window to the rear and open arch to:
Lounge (6.378m x 4.584m approx (20'11" x 15'0" approx))
With return door to the entrance hall, twin central heating radiators, feature fireplace, built-in radiator covers, wall lights and double glazed picture window to the rear.
Shower Room
With corner shower cubicle, central shell shaped panelled bath, pedestal wash hand basin and low flush w.c., tiled walls, splashbacks and alcoves, radiator, built-in airing cupboard and double glazed window to the side.
Bedroom (5.318m x 4.669m approx (17'5" x 15'3" approx))
Twin central heating radiator, built-in wardrobes and sealed unit double glazed window to the front.
Bedroom (4.437m x 3.684m approx (14'6" x 12'1" approx))
Central heating radiator, double glazed window at the front, built-in wardrobe.
Bedroom (3.649m x 3.427m approx (11'11" x 11'2" approx))
Central heating radiator, sealed unit double glazed window at the side.
Outside
Enjoying this sizable plot with 'Presscrete' driveway and well stocked flower and shrub borders to the front. The property has an 'in and out' driveway and vehicular access at the rear to car standing and double garaging. Lawned gardens backing to Cow Lane.
Double Garage (6.46m x 6.319m approx (21'2" x 20'8" approx))
Directions
From beeston centre proceed up Wollaton Road, turning left after the cemetery into Hillside Road to its junction with Cow Lane. Turn up Cow Lane turning left onto Beeston Fields Drive rear entrance and right onto Claremont Avenue where the bungalow can be found on the right hand side identified by our 'for sale' board.
Pm
A five bedroom detached bungalow in this premium location
Property Location
Marketed by Robert Ellis - Beeston
Disclaimer Property descriptions and related information displayed on this page are marketing materials provided by Robert Ellis - Beeston. estateagents365.uk does not warrant or accept any responsibility for the accuracy or completeness of the property descriptions or related information provided here and they do not constitute property particulars. Please contact Robert Ellis - Beeston for full details and further information.


