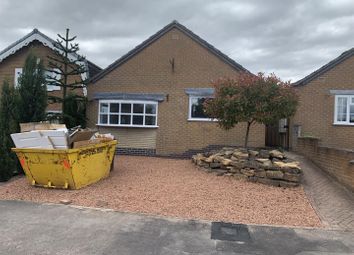Detached bungalow for sale in Nottingham NG10, 3 Bedroom
Quick Summary
- Property Type:
- Detached bungalow
- Status:
- For sale
- Price
- £ 245,000
- Beds:
- 3
- Baths:
- 1
- Recepts:
- 1
- County
- Nottingham
- Town
- Nottingham
- Outcode
- NG10
- Location
- Orchard Way, Sandiacre, Nottingham NG10
- Marketed By:
- Robert Ellis - Long Eaton
- Posted
- 2024-03-31
- NG10 Rating:
- More Info?
- Please contact Robert Ellis - Long Eaton on 0115 774 0117 or Request Details
Property Description
Register your interest to book A viewing once government restrictions are lifted. These will be arranged in order the requests are taken. Awaiting photos - A two/three bedroom chalet style detached property with a re-fitted kitchen and bathroom. With no upward chain and spacious accommodation with gas central heating and double glazing. With kitchen, dining room/bedroom 2, lobby, living room, bathroom, two bedrooms. Enclosed garden.
A two/three bedroom detached chalet style property with A re-fitted kitchen and bathroom
Robert Ellis are pleased to bring to the market this two/three bedroom detached chalet style bungalow situated in a sought after residential part of Sandiacre. The property benefits from having gas central heating, majority double glazing, landscaped gardens to both the front and rear and re-fitted kitchen and bathroom.
The accommodation in brief comprises re-fitted kitchen, living room with French doors out to the enclosed rear garden, two bedrooms, re-fitted bathroom and a third bedroom within the attic space. The property would ideally suit a buyer looking for a versatile property offering accommodation over two floors or a family looking for a property which is close to excellent schooling.
The property is well placed for easy access to the shopping facilities provided by Sandiacre and Long Eaton which includes an Asda and Tesco superstore as well as numerous other retail outlets, if required there is good schooling for all ages, healthcare and sports facilities and the excellent transport links include J25 of the M1 which is only a few minutes drive away, East Midlands Airport, stations at Long Eaton and East Midlands Parkway and the A52 and other main roads all of which provide good access to Nottingham, Derby and other East Midlands towns and cities.
Kitchen (3.63m x 2.67m approx (11'11 x 8'9 approx))
With a range of matching wall and base units incorporating laminate work surface over, 1-1/2 bowl stainless steel sink with mixer tap, eye level fitted oven, four ring gas hob, tiled splashbacks, space and point for free standing fridge and freezer, UPVC double glazed entrance door to the side, wall mounted radiator, recessed spotlights to the ceiling, panelled door to:
Dining Room/Bedroom 2 (4.19m x 3.02m approx (13'9 x 9'11 approx))
Double glazed sectional bow window to the front, wall mounted radiator and ceiling light point.
Inner Lobby
Ceiling light point, cupboard housing gas central heating boiler, doors to:
Bathroom (2.31m x 2.08m approx (7'7 x 6'10 approx))
A modern three piece suite comprising 'P' shaped panelled bath with mains fed shower over, low flush w.c., 1-1/2 bowl sink with storage below, chrome heated towel rail, window to the side elevation, tiled splashback, tiling to the floor.
Living Room (3.63m x 3.51m approx (11'11 x 11'6 approx))
UPVC double glazed French doors to the enclosed rear garden, wall mounted radiator, ceiling light point.
Bedroom 1 (4.04m x 3.00m approx (13'3 x 9'10 approx))
UPVC double glazed window to the rear elevation, wall mounted radiator.
First Floor
With stairs leading to:
Bedroom 3 (8.56m x 3.73m approx (28'1 x 12'3 approx))
Velux window to the side elevation with double glazed window to the rear, two wall mounted radiators, ceiling light point.
Outside
To the front of the property there is a landscaped garden with pathway to the side elevation. To the rear there is an enclosed garden being laid mainly to lawn with decked area and roof over and covering above, garden store and patio area.
Directions
Proceed out of Long Eaton along Derby Road and turn right at the bend onto College Street and continue to the end. At the mini island turn left onto Longmoor Road and first right into Springfield Avenue. Follow the bend around onto Park Drive. Take the next right onto Orchard Way and the property can be found on the left as identified by our 'for sale' board.
5571AMNM
To comply with the new government restrictions due to COVID19 - face to face viewings are currently suspended. You can still send your viewing request in as normal and we'll contact you to discuss the property in more detail, and book in your viewing request to take place when possible.
A two/three bedroom detached chalet style property - photos to follow
Property Location
Marketed by Robert Ellis - Long Eaton
Disclaimer Property descriptions and related information displayed on this page are marketing materials provided by Robert Ellis - Long Eaton. estateagents365.uk does not warrant or accept any responsibility for the accuracy or completeness of the property descriptions or related information provided here and they do not constitute property particulars. Please contact Robert Ellis - Long Eaton for full details and further information.


