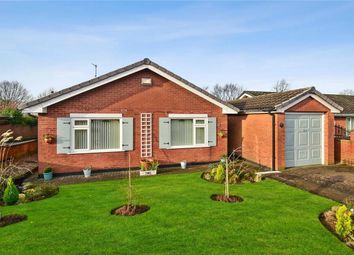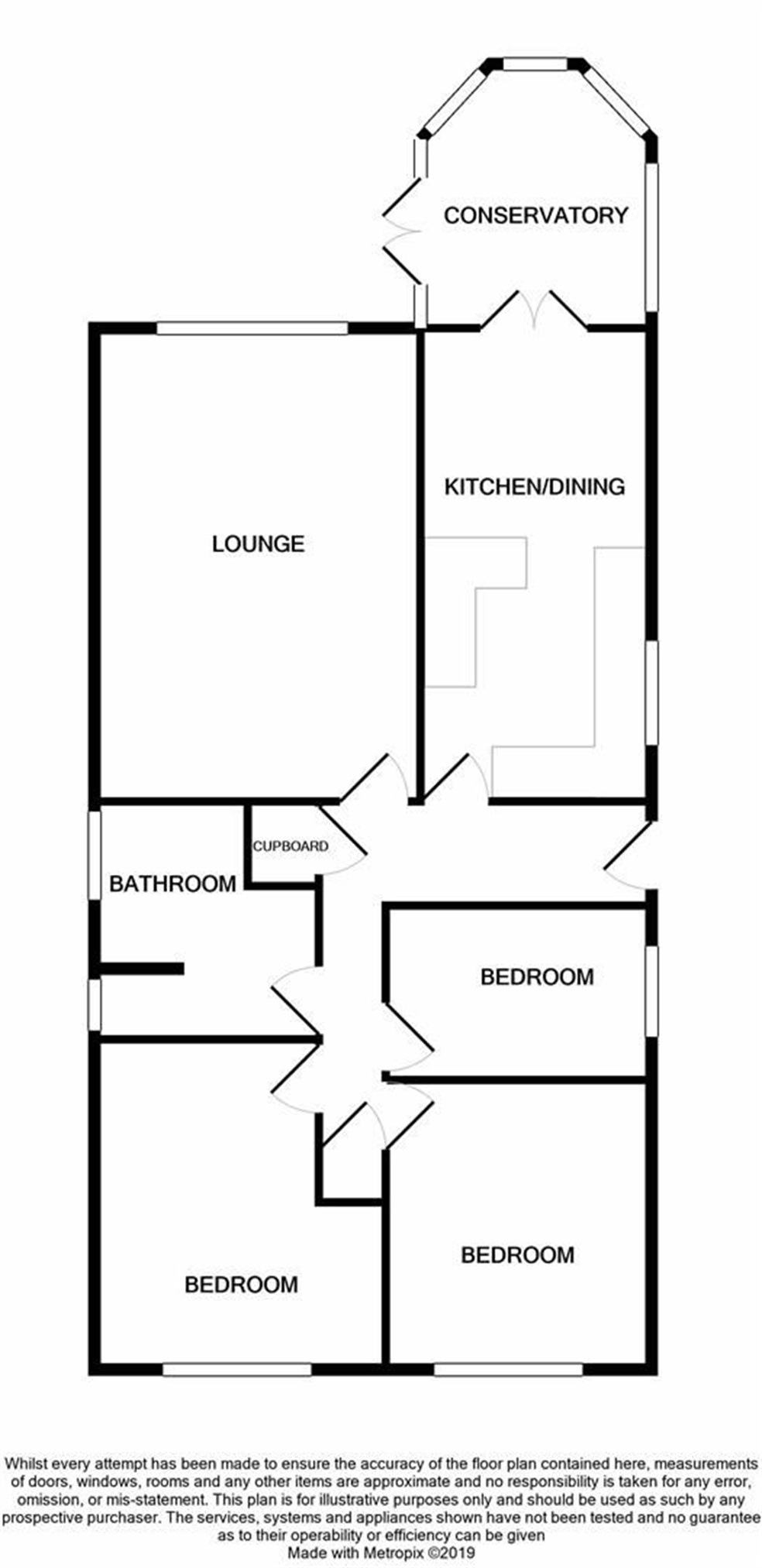Detached bungalow for sale in Nottingham NG17, 3 Bedroom
Quick Summary
- Property Type:
- Detached bungalow
- Status:
- For sale
- Price
- £ 195,000
- Beds:
- 3
- County
- Nottingham
- Town
- Nottingham
- Outcode
- NG17
- Location
- Chartwell Road, Kirkby-In-Ashfield, Nottinghamshire NG17
- Marketed By:
- Derbyshire Properties
- Posted
- 2024-03-31
- NG17 Rating:
- More Info?
- Please contact Derbyshire Properties on 01773 420876 or Request Details
Property Description
Beautifully presented three bedroom detached bungalow in sought after residential location with beautiful gardens, A driveway and detached garage and rear facing conservatory! An ideal retirment pad!
Ground Floor
Entrance Hall
A uPVC double glazed door opens in to the entrance hall, with doors leading off to the kitchen diner, living room, bathroom, three bedrooms, and with two storage cupboards. Also having two central heating radiators, loft access, inset LED spot lights to the ceiling and coving to the ceiling.
Kitchen Diner
18' 1" x 9' 8" (5.51m x 2.95m) a good size room nicely separated into a kitchen area and a dining area for convenience. The kitchen area having a range of wall and base units with work surface over and inset stainless steel sink, integrated oven, hob and extractor fan over, plumbing for an automatic washing machine, space for a fridge, tile flooring, central heating radiator, uPVC double glazed window and inset spot lights to the ceiling,
The dining area having a carpeted floor, central heating radiator and uPVC double glazed french style doors open in the conservatory.
Conservatory
10' 8" x 8' 5" (3.25m x 2.57m) with delightful views of the well maintained garden with uPVC double glazed windows, tile flooring, central heating radiator, power and lighting.
Living Room
18' 4" x 12' 7" (5.59m x 3.84m) a good size room with the focal point being the free standing electric fire with brick and stone surround and hearth, uPVC double glazed bow window to the rear, two central heating radiators, TV point, wall mounted lighting, and coving to the ceiling.
Bedroom One
11' 3" x 10' 3" (3.43m x 3.12m) a double bedroom with a range of built in wardrobes, pendant light fitting, uPVC double glazed window and a central heating radiator.
Bedroom Two
12' 9" x 11' 5" (3.89m x 3.48m) a double bedroom with a range of built in wardrobes, pendant light fitting, uPVC double glazed window and a central heating radiator.
Bedroom
10' 4" x 6' 9" (3.15m x 2.06m) a good size single bedroom with a uPVC double glazed window, pendant light fitting and a central heating radiator.
Bathroom
9' 6" x 7' 6" (2.90m x 2.29m) being spacious and well presented, and recently refitted bathroom with fully tiled flooring and walls, panel bath with shower over, vanity unit with wash basin over and storage under, close coupled WC, inset spot lights to the ceiling, two uPVC double glazed windows, extractor fan and central heating radiator.
Outside
Gardens
To the front of the property there is gated access leading to a driveway providing off road parking and on to a detached garage with up and over doors to the front and rear. There is also a lawn garden area with borders and a private foot path leads to the side of the property.
The rear of the property has been extensively landscaped and sectioned by the current owners. Here you will find a decking area, a garden area with artificial grass for ease of maintenance, and assortment of bedding areas with a huge array of flowers, shrubs and trees that truly come to life during the spring and summer periods.
Please Note: These are Draft Sales Particulars until signed off by the owners and may be subject to changes and amendments.
Property Location
Marketed by Derbyshire Properties
Disclaimer Property descriptions and related information displayed on this page are marketing materials provided by Derbyshire Properties. estateagents365.uk does not warrant or accept any responsibility for the accuracy or completeness of the property descriptions or related information provided here and they do not constitute property particulars. Please contact Derbyshire Properties for full details and further information.


