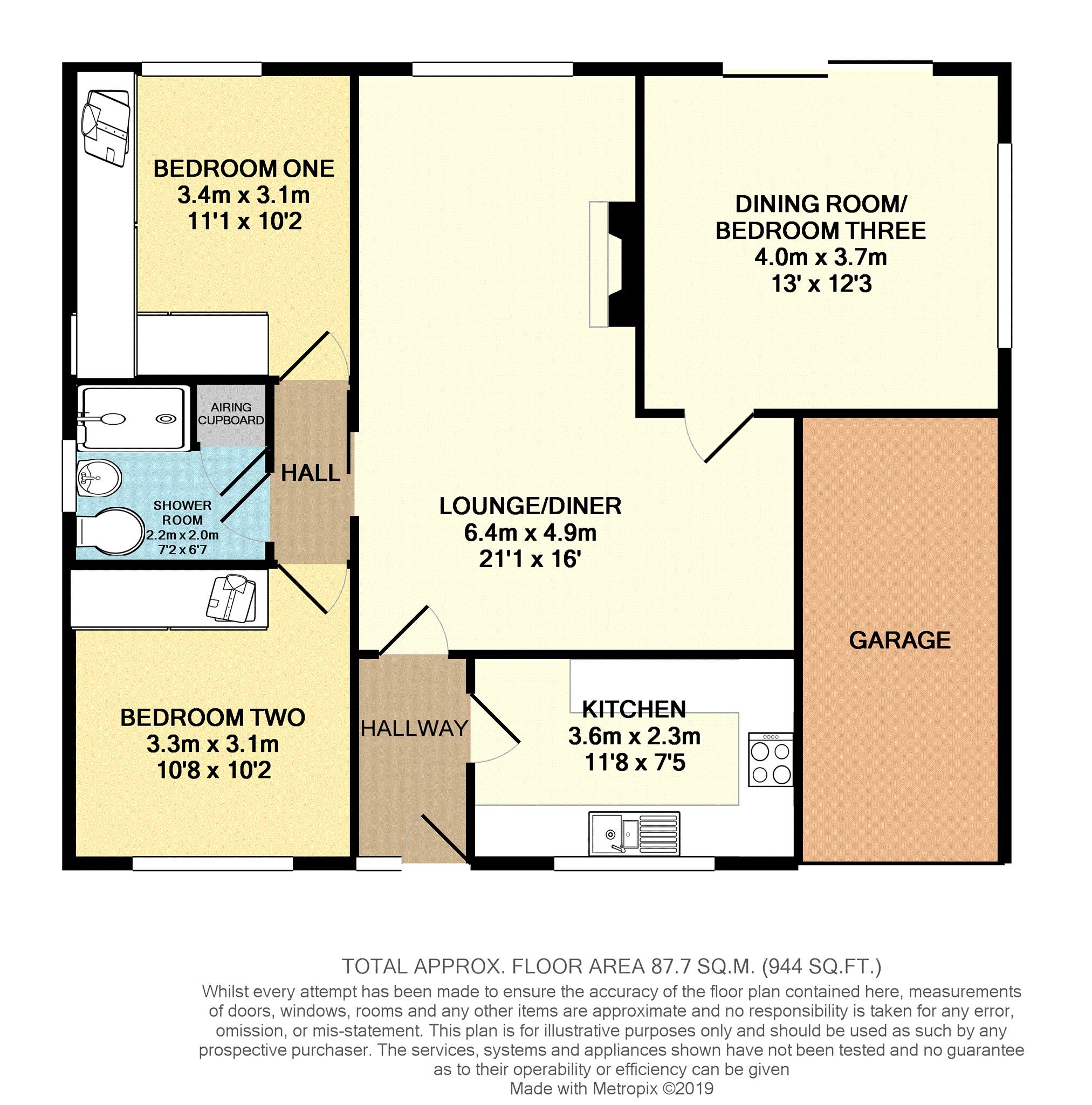Detached bungalow for sale in Nottingham NG16, 3 Bedroom
Quick Summary
- Property Type:
- Detached bungalow
- Status:
- For sale
- Price
- £ 160,000
- Beds:
- 3
- Baths:
- 1
- Recepts:
- 1
- County
- Nottingham
- Town
- Nottingham
- Outcode
- NG16
- Location
- Hilltop Road, Pinxton NG16
- Marketed By:
- Purplebricks, Head Office
- Posted
- 2024-03-31
- NG16 Rating:
- More Info?
- Please contact Purplebricks, Head Office on 024 7511 8874 or Request Details
Property Description
*** viewing is essential to fully appreciate what this property has to offer ***
A fantastic opportunity for anyone looking to get away from the dreaded stairs, is this beautiful detached bungalow, offering three bedrooms, a large lounge/diner, well presented shower room, garage to the front and off road parking. What more could you need! The property is in need of some modernisation but this is your time to place your own stamp on the property market with this hidden gem. A must view property!
Hall
4'1" x 7'5"
Having parquet flooring and a upvc double glazed front entrance door.
Kitchen
11'8" x 7'5"
Well presented kitchen having an assortment of wall and base units with complimentary worktop over, an inset sink and drainer with tiled splash backs, electric oven with hob, overhead extractor fan, radiator, parquet flooring and a double glazed window to the front elevation.
Lounge/Dining Room
16'0" (Max) x 21'2" (Max)
Having two radiators, a feature stone fire place with inset electric fire, television point and a double glazed window to the rear elevation.
Inner Hall
Having parquet flooring and access to the loft hatch.
Bedroom One
10'2" x 10'8"
Having a radiator, built in wardrobes and a double glazed window to the front elevation.
Bedroom Two
10'3" x 11'1"
Having a radiator, built in wardrobes and a double glazed window to the rear elevation.
Bedroom Three
13'0" x 12'3"
Bedroom three or extra dining room comprises of a radiator, double glazed window to the side elevation and double glazed patio doors to the rear.
Shower Room
6'7" x 7'2"
Well presented, three piece suite comprising of a walk in shower, low level WC, a wash hand basin with tiled splash backs, access to an airing cupboard housing combination boiler, a radiator and a double glazed frosted window to the side elevation.
Outside
To the front of the property there is access to the garage having an up and over garage door with driveway in front providing off road parking.
Property Location
Marketed by Purplebricks, Head Office
Disclaimer Property descriptions and related information displayed on this page are marketing materials provided by Purplebricks, Head Office. estateagents365.uk does not warrant or accept any responsibility for the accuracy or completeness of the property descriptions or related information provided here and they do not constitute property particulars. Please contact Purplebricks, Head Office for full details and further information.


