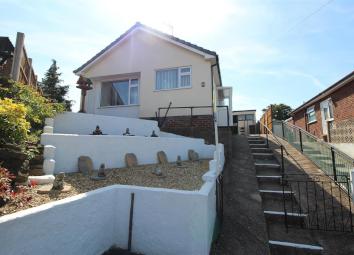Detached bungalow for sale in Nottingham NG10, 2 Bedroom
Quick Summary
- Property Type:
- Detached bungalow
- Status:
- For sale
- Price
- £ 159,950
- Beds:
- 2
- Baths:
- 1
- Recepts:
- 1
- County
- Nottingham
- Town
- Nottingham
- Outcode
- NG10
- Location
- Broomfield Close, Sandiacre, Nottingham NG10
- Marketed By:
- Robert Ellis - Stapleford
- Posted
- 2024-03-31
- NG10 Rating:
- More Info?
- Please contact Robert Ellis - Stapleford on 0115 774 0071 or Request Details
Property Description
A two bedroom detached bungalow, sat in an elevated position, with far reaching views, gas central heating, double glazing, off-street parking and generous wrap around rear gardens. Offered for sale with no upward chain, we highly recommend an internal viewing.
Robert ellis are pleased to bring to the market, with no upward chain, this well presented two bedroom detached bungalow, on an elevated plot with fantastic far reaching views and A generous sunny wrap around garden plot.
With accommodation comprising entrance lobby to 'L' shaped entrance hall, kitchen, lounge, shower room and two bedrooms, situated to the rear of the property. Externally, there is a driveway situated to the side of the property, which in turn leads to a detached garage to the rear, with a generous sunny aspect wrap around rear garden.
With benefits such as gas fired central heating, double glazing, off-street parking, garage to rear and generous rear gardens.
The property would suit those looking for a single level property, but still having the ability to tend and maintain the gardens, whilst living within an elevated position.
We highly recommend an internal viewing.
Entrance Lobby (2.15 x 0.89 (7'0" x 2'11"))
UPVC construction with double glazed windows and door to entrance and further UPVC double glazed door to:
'l' Shaped Entrance Hallway (3.14 x 2.71 (10'3" x 8'10"))
Doors to all bedrooms, access to a boarded, lit and insulated loft space, display shelving and boiler cupboard housing the gas fired central heating combination boiler (for central heating and hot water.)
Kitchen (2.98 x 2.71 (9'9" x 8'10"))
The kitchen comprises a range of matching fitted base and wall storage cupboards with roll top work surfaces, inset single sink and drainer with central mixer tap, plumbing and space for under-counter washing machine and dishwasher, space for free-standing cooker and fridge/freezer, floating breakfast bar, radiator, tiled floor, double glazed window to the front with fitted blinds and serving hatch.
Lounge (4.89 x 3.31 (16'0" x 10'10"))
Double glazed window to the front and side, both with fitted blinds, feature fire surround with inset coal effect fire, t.V. And telephone points, radiator, coving and service hatch to kitchen.
Shower Room (1.92 x 1.65 (6'3" x 5'4"))
Modern white three piece suite comprising corner shower cubicle with shower over, push-flush w.C. And wash hand basin with mixer tap. Fully tiled walls, double glazed window to the side and radiator.
Bedroom 1 (3.93 x 3.33 (12'10" x 10'11"))
Double glazed window to the rear, radiator and exposed and varnished floorboards.
Bedroom 2 (2.72 x 2.68 (8'11" x 8'9"))
Double glazed window to the rear with fitted blinds, radiator, t.V. Point and exposed and varnished floorboards.
Outside
To the front of the property is a gated elevated driveway with inset steps providing access to the side entrance lobby, tiered gravel front garden housing a variety of mature bushes and shrubbery and access to the rear of the property. The property enjoys a wrap around rear garden having the benefit of a sunny aspect, being enclosed by timber fencing, with concrete posts and gravel boards. There is a paved patio area to the rear of the garage, ideal for entertaining, a well proportioned gravel rear with a side shaped lawn section.
Directional Note
From our Stapleford branch on Derby Road, proceed in the direction of Sandiacre, crossing the bridge onto Station Road, Sandiacre. Continue to the traffic light junction and straight over onto Derby Road, Sandiacre and proceed up the hill in the direction of Risley. Look for and take an eventual left hand turn onto Woodside Road, taking the second cul de sac on the right onto Brookfield Close. The property can then be found in an elevated position on the right hand side identified by our For Sale board.
Ref: 5449NH
A two bedroom detached bungalow Sat in an elevated position
Property Location
Marketed by Robert Ellis - Stapleford
Disclaimer Property descriptions and related information displayed on this page are marketing materials provided by Robert Ellis - Stapleford. estateagents365.uk does not warrant or accept any responsibility for the accuracy or completeness of the property descriptions or related information provided here and they do not constitute property particulars. Please contact Robert Ellis - Stapleford for full details and further information.

