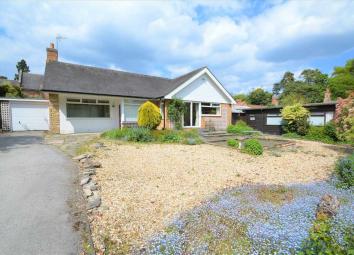Detached bungalow for sale in Nottingham NG12, 3 Bedroom
Quick Summary
- Property Type:
- Detached bungalow
- Status:
- For sale
- Price
- £ 450,000
- Beds:
- 3
- Baths:
- 1
- Recepts:
- 1
- County
- Nottingham
- Town
- Nottingham
- Outcode
- NG12
- Location
- Cedarbrook, Old Hall Drive, Nottingham NG12
- Marketed By:
- Benjamins Estate Agents
- Posted
- 2024-04-26
- NG12 Rating:
- More Info?
- Please contact Benjamins Estate Agents on 0115 774 8710 or Request Details
Property Description
** Planning Permission Granted (19/00270/ful) for construction of a five bedroom two storey house **
Benjamins are pleased to bring to market this two bedroom detached bungalow situated in the highly regarded South Nottinghamshire village of Widmerpool on a private road on Old Hall Drive. Services and amenities are available in the nearby village of Keyworth as well as further afield in the popular shopping centre of West Bridgford and Nottingham City Centre.
The property benefits from having no onward chain & plans for a new five bedroom detached house.
The current bungalow comprises the following; Entrance hallway, living room, kitchen dining room, utility, two double bedrooms, shower room. The wooden workshop extension comprises, Kitchen, separate WC, two living areas & shower.
To arrange a viewing please contact Benjamins Keyworth Office on or email .
Entrance Hallway
Front door into open entrance hallway, window to the front aspect, wall lighting & electric heater. The flooring continues through the middle of the property with doors off to all rooms.
Living Room (3.96m (13' 0") x 5.96m (19' 7"))
This double aspect room enjoys views of the front & rear gardens, wall lighting, fireplace with surround, door onto rear garden.
Kitchen Dining Room (6.77m (22' 3") x 3.00m (9' 10"))
Through arched open doorway into kitchen dining room, sliding patio door and large window onto the rear aspect. Frosted glass windows to the hallway corridor. U shape kitchen with wall and base units with worktops over, sink with drainer & mixer tap, tiled splashbacks, space for electric cooker, ceiling lights, electric heaters & door into utility room.
Utility (1.35m (4' 5") x 1.95m (6' 5"))
Door from the kitchen into utility with plumbing for washing machine & space for fridge/freezer, half tiled walls and door out to rear porch/workshop.
Bedroom One (4.29m (14' 1") x 3.66m (12' 0"))
Window overlooking the rear garden, ceiling light fitting, electric heater & two single fitted cupboards
Bedroom Two (3.11m (10' 2") x 3.66m (12' 0"))
Window overlooking the rear garden, ceiling light fitting, electric heater, fitted cupboards & shelving.
Shower Room (2.25m (7' 5") x 2.90m (9' 6"))
Suite comprising shower cubicle with sliding screen with mains fed shower, wall mounted electric fan heater & towel heater, hand wash basin with two taps, low flush WC & bidet, part tiled walls, extractor fan, airing cupboard and frosted window to the rear aspect.
Wooden Extension / Workshop
Out from the utility room door and into the workshop area, there are doors out onto the front and rear gardens and door into the self contained accommodation comprising; Kitchen, separate WC, two living areas & shower.
Kitchen And WC
-
Bedroom / Living Area / Shower (4.11m (13' 6") x 3.11m (10' 2"))
-
Bedroom / Living Area (4.11m (13' 6") x 2.70m (8' 10"))
-
Outside
The large rear garden with wall boundary is mainly lawn with mature trees and shrubs.
The front of the property has gated access to the driveway, garage and carport. Seating area outside the kitchen patio doors. The property is kept private with a surrounding wall and fenced borders.
Planning Permission
Planning Permission Granted (19/00270/ful) for construction of a five bedroom two storey house following demolition of bungalow.
Please refer to the Rushcliffe Borough Council Planning application documents online for further information.
Property Location
Marketed by Benjamins Estate Agents
Disclaimer Property descriptions and related information displayed on this page are marketing materials provided by Benjamins Estate Agents. estateagents365.uk does not warrant or accept any responsibility for the accuracy or completeness of the property descriptions or related information provided here and they do not constitute property particulars. Please contact Benjamins Estate Agents for full details and further information.


