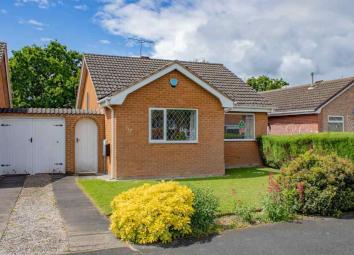Detached bungalow for sale in Nottingham NG8, 2 Bedroom
Quick Summary
- Property Type:
- Detached bungalow
- Status:
- For sale
- Price
- £ 255,000
- Beds:
- 2
- Baths:
- 1
- Recepts:
- 1
- County
- Nottingham
- Town
- Nottingham
- Outcode
- NG8
- Location
- Grangewood Road, Wollaton, Nottingham NG8
- Marketed By:
- EweMove Sales & Lettings - Beeston & Long Eaton
- Posted
- 2024-03-31
- NG8 Rating:
- More Info?
- Please contact EweMove Sales & Lettings - Beeston & Long Eaton on 0115 774 8783 or Request Details
Property Description
Located in a friendly, safe and quiet neighbourhood. As you walk up, you will see the property has a large paved driveway, providing safe off-road parking for several vehicles, as well as a sizeable detached garage at the rear.
With some tlc in certain areas, this property has all the makings for your ideal home. Boasting a wealth of potential, this bungalow will suit a range of needs and is ready to move into straight away and put there own stamp on the place.
This home offers easy living accommodation throughout, in brief comprising of an entrance hall, a well appointed kitchen, two good sized bedrooms (one of which is a great sized double), family bathroom and an inviting lounge/diner area which also overlooks the rear garden, making the perfect place to relax. The property also enjoys both front and rear gardens which can be easily maintained.
Situated on this popular residential street, Grangewood Road is the perfect location for peace & quiet, space and very easy access to Wollaton Park, Bramcote Lane Shops, Queens Medical Centre and The Nottingham University.
This property includes:
- Entrance Hall
carpeted, radiator, loft access via drop down hatch, airing cupboards - Bedroom 1
4.84m x 3.33m (16.1 sqm) - 15' 10" x 10' 11" (173 sqft)
larger than average master bedroom with carpeted flooring, dual aspect UPVC double glazed windows to front and side; x2 radiators - Bedroom 2
3.14m x 3.4m (10.6 sqm) - 10' 3" x 11' 1" (114 sqft)
carpeted, radiator, UPVC double glazed window to front - Bathroom
- Living Room
3.12m x 5.33m (16.6 sqm) - 10' 2" x 17' 5" (178 sqft)
carpeted, radiator, gas fireplace, UPVC double glazed patio doors to rear - Kitchen
- Rear Garden
predominantly laid to lawn with patio area, lined with a range of mature plants, hedges and shrubs, gated driveway leading to front of property - Garage (Single)
with up and over door, power and lighting - Front Garden
The property occupies a sizeable plot with a large lawn area with established borders and shrubbery, driveway providing off road parking with gated access to the rear
Please note, all dimensions are approximate / maximums and should not be relied upon for the purposes of floor coverings.
Additional Information:
Marketed by EweMove Sales & Lettings (Wollaton) - Property Reference 23984
Property Location
Marketed by EweMove Sales & Lettings - Beeston & Long Eaton
Disclaimer Property descriptions and related information displayed on this page are marketing materials provided by EweMove Sales & Lettings - Beeston & Long Eaton. estateagents365.uk does not warrant or accept any responsibility for the accuracy or completeness of the property descriptions or related information provided here and they do not constitute property particulars. Please contact EweMove Sales & Lettings - Beeston & Long Eaton for full details and further information.

