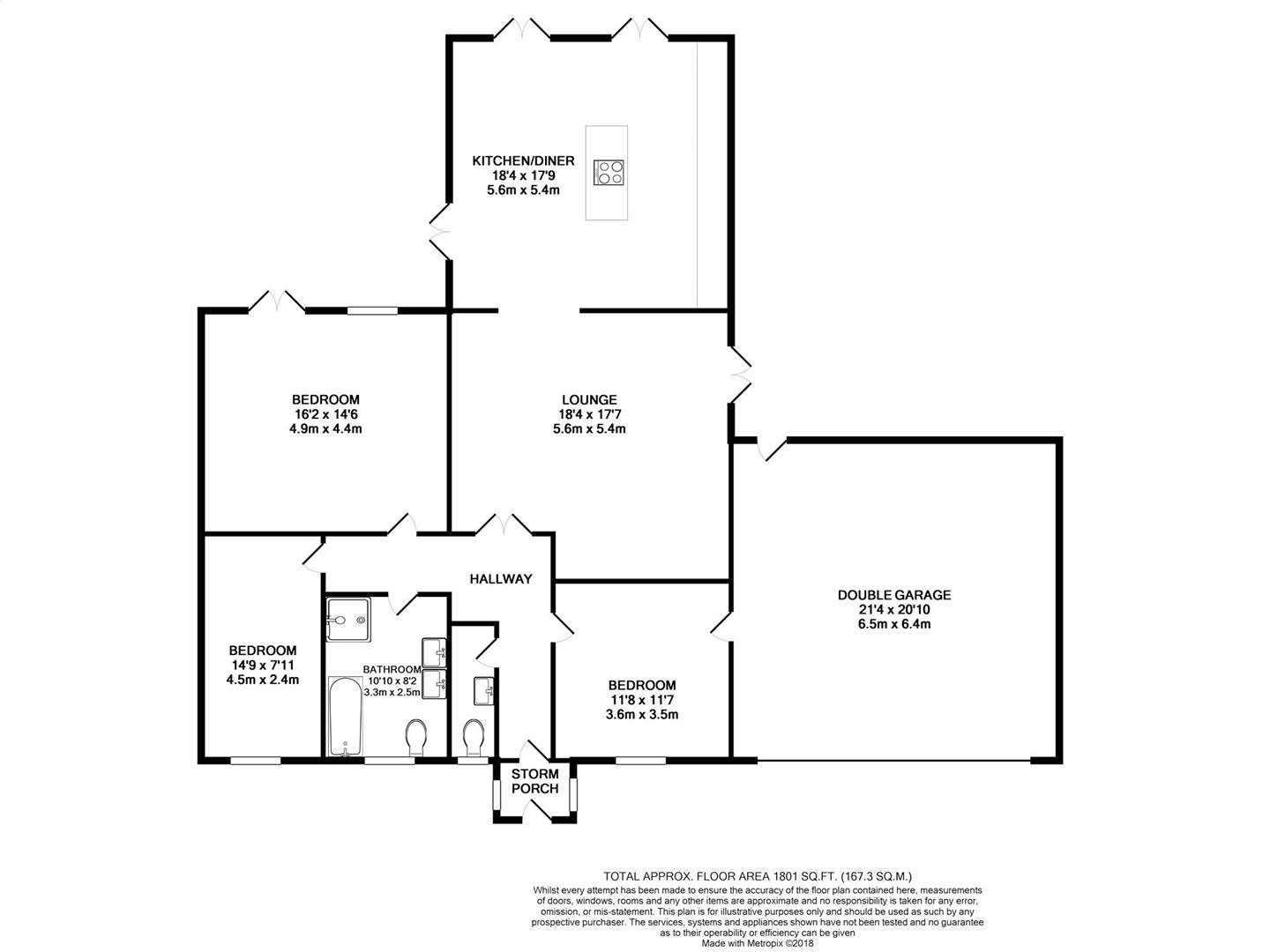Detached bungalow for sale in Nottingham NG12, 3 Bedroom
Quick Summary
- Property Type:
- Detached bungalow
- Status:
- For sale
- Price
- £ 499,950
- Beds:
- 3
- Baths:
- 1
- Recepts:
- 1
- County
- Nottingham
- Town
- Nottingham
- Outcode
- NG12
- Location
- Willow View, Charleswold Court, Thurlby Lane, Stanton On The Wolds, Keyworth, Nottinghamshire NG12
- Marketed By:
- Thomas James Estates
- Posted
- 2018-11-16
- NG12 Rating:
- More Info?
- Please contact Thomas James Estates on 0115 933 8664 or Request Details
Property Description
This individually designed, detached bungalow offers modernised and contemporary living space which includes an enclosed porch, entrance hallway, living room with French doors leading out to a patio, a fitted dining kitchen with further French doors opening into the garden, three double bedrooms (master with built in furniture), a luxury bathroom suite and separate wc.
Occupying a generous plot in a secluded position with open countryside views, the property boasts attractive landscaped gardens to the rear, plus a block paved driveway and double garage to the front providing off road parking for a number of vehicles.
Situated in an exclusive development (with a private driveway) in the picturesque South Nottinghamshire village of Stanton on the Wolds, the property is within easy reach of main road routes to Nottingham, Leicester and surrounding villages.
Viewing is essential.
Accommodation
Composite Entrance Door
Leading into the:-
Enclosed Entrance Porch
UPVC double glazed windows to side elevations, tiled flooring, obscure glazed entrance door leading into:-
Hallway
Radiator, wall mounted air conditioning unit, loft access hatch.
Doors leading to three bedrooms, the bathroom, living room and the:-
Separate Wc
Fitted with a two piece suite comprising a low flush wc and vanity wash hand basin with storage beneath. Tiled splash backs, opaque UPVC double glazed window to front, radiator, tiled flooring.
Living Room
UPVC double glazed French doors leading out to the side patio area, two radiators, television and telephone points, doors leading into the:-
Dining Kitchen
Fitted with a range of modern wall, drawer and base level units, composite work surfaces over, double sink unit with waste disposal unit and mixer tap, a range of integrated appliances including a Miele oven with warming drawer, built in microwave, coffee machine, fridge/freezer, dishwasher, and a five ring induction hob with extractor hood over.
Full height larder unit, central island unit with storage beneath, three sets of UPVC double glazed French doors opening out onto the rear patio areas, porcelain tiling with underfloor heating.
Bathroom
Fitted with a luxury suite comprising a low flush wc, "His and Her's" wash hand basin incorporated in vanity unit, bath with central tap, and a separate shower enclosure with glazed door and mixer shower.
UPVC obscure double glazed window to the front elevation underfloor heating, chrome heated towel rail.
Bedroom One
UPVC double glazed window to the rear elevation, fitted with a range of bedroom furniture including wardrobes, matching drawers, dressing table and bedside tables, radiator, television point.
UPVC double glazed French doors opening out onto the rear patio area with delightful views over the garden.
Bedroom Two
UPVC double glazed window to the front elevation, radiator.
Bedroom Three
UPVC double glazed window to the front elevation, radiator, door leading into the garage.
Outside
To the front of the property the block paved driveway provides off road parking for a number of vehicles and in turn gives access to the double garage. There is a walled flower bed and access to the entrance door.
The landscaped rear garden offers countryside views, and boasts an array of planted borders and shrubs, various seating areas providing excellent entertainment space, plus generous size lawns.
The garden enjoys a good degree of privacy, set within a secluded position.
Double Garage
Electric up and over door, lighting, roof loft storage space, door to the rear garden.
Utility area:- Fitted with wall and base units, work surfaces and inset sink unit, space for a washing machine, tumble dryer and further recess for fridge/freezer.
Directions
Follow the Nottingham ring road (A52) towards the (A46) Melton/Leicester. On the A606, pass Plumtree and stay on the (A606) until you enter a 40mph zone at Stanton on the Wolds. At the petrol station, turn right onto Browns Lane. Follow Browns Lane until you reach a sharp right turn where you turn left onto Thurlby Lane. After about 300 yards, turn right down the private road in front of the house on the right. Follow this until you enter the court, keep left. Willow View is the bottom bungalow on the left.
Money Laundering
Under the Protecting Against Money Laundering and the Proceeds of Crime Act 2002, Thomas James require any successful purchasers proceeding with a purchase to provide two forms of identification i.E. Passport or photocard driving license and a recent utility bill. This evidence will be required prior to Thomas James instructing solicitors in the purchase or the sale of a property.
Disclaimer Notes
These sales particulars have been prepared by Thomas James Estate Agents on the instruction of the vendor.
Services, equipment and fittings mentioned in these particulars have not been tested, and as such, no warranties can be given. Prospective purchasers are advised to make their own enquiries regarding such matters. These sales particulars are produced in good faith and are not intended to form part of a contract.
Internal Measurements
Whilst Thomas James Estate Agents have taken care in obtaining internal measurements, they should only be regarded as approximate.
Property Location
Marketed by Thomas James Estates
Disclaimer Property descriptions and related information displayed on this page are marketing materials provided by Thomas James Estates. estateagents365.uk does not warrant or accept any responsibility for the accuracy or completeness of the property descriptions or related information provided here and they do not constitute property particulars. Please contact Thomas James Estates for full details and further information.


