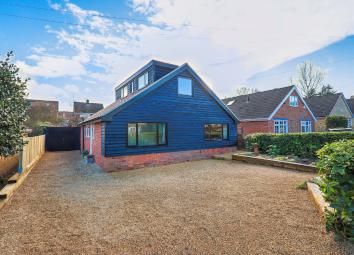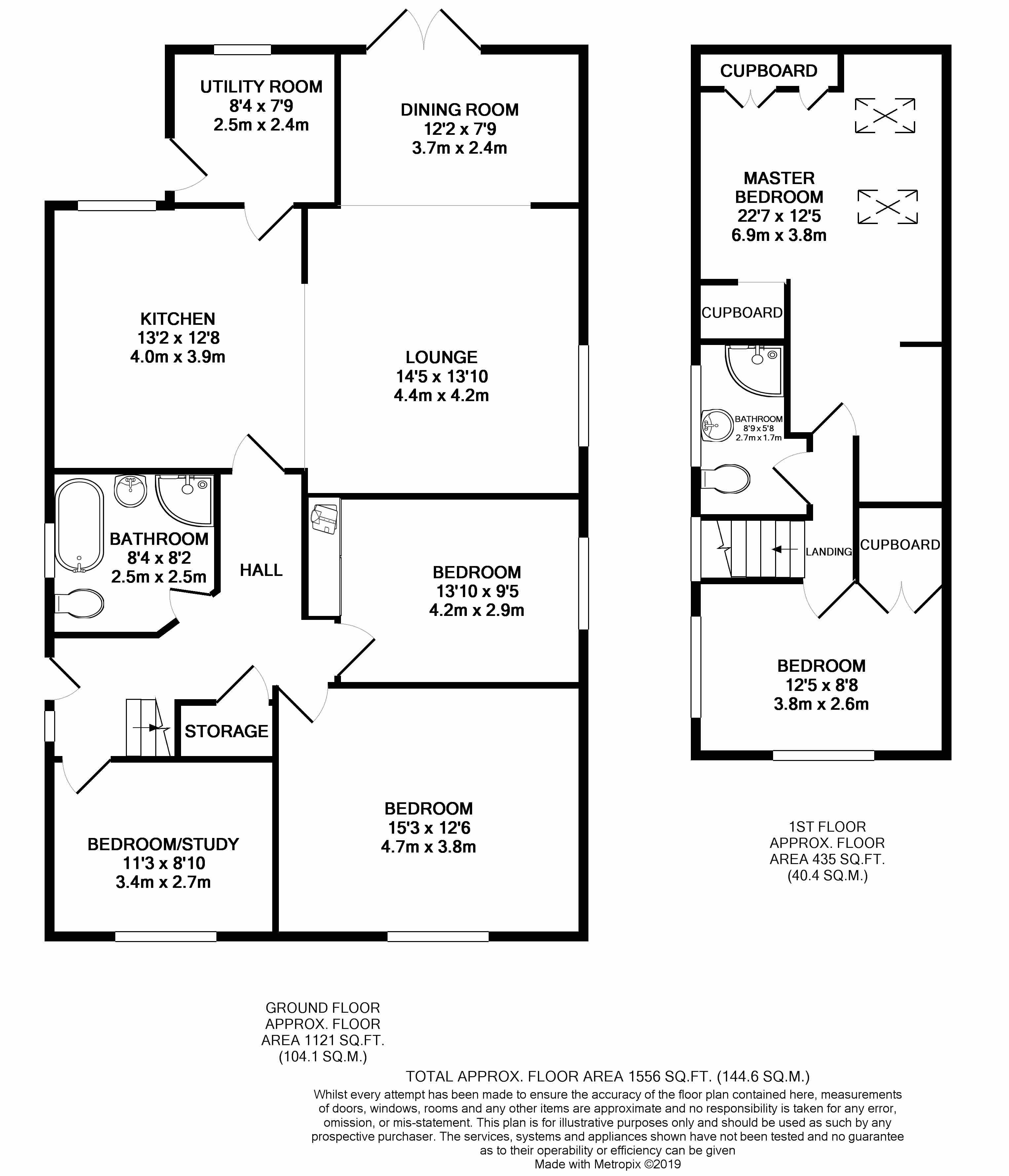Detached bungalow for sale in Chesterfield S40, 5 Bedroom
Quick Summary
- Property Type:
- Detached bungalow
- Status:
- For sale
- Price
- £ 374,995
- Beds:
- 5
- Baths:
- 2
- County
- Derbyshire
- Town
- Chesterfield
- Outcode
- S40
- Location
- Loxley Close, Chesterfield S40
- Marketed By:
- Strada Estates
- Posted
- 2024-04-06
- S40 Rating:
- More Info?
- Please contact Strada Estates on 01246 398946 or Request Details
Property Description
Location The property is situated in the sought after district of Ashgate, convenient for local shopping facilities and Brookfield catchment area. Chatsworth Road boasts plenty of restaurants, takeaways and specialist shops. Well placed for Chesterfield town centre, the Royal Hospital, Chesterfield College and the motor way network and train station. Golf courses and Leisure facilities at Brampton Manor and Queens Park including county cricket.
Description This truly stunning family home enjoys a child safe cul de sac setting. Externally the property has a generous driveway with ample off parking for multiple vehicles with access to the detached garage. To the rear is an enclosed south west facing rear garden with a decking area ideal for outdoor entertaining and alfresco dining. Into the hallway a double bedroom is to the front of the property, off the hallway is storage under the stairs and a beautiful bathroom with a roll top bath and shower. A further double bedroom with storage is to the side. A lounge is to the front of the property and could be used as a bedroom. To the rear is the fabulously presented kitchen diner area with ample space for dining and relaxing. A utility room has space for a washing machine and dryer. On the 1st floor is a double bedroom to the front of the property with storage and double window formation. A shower room is off the landing with a white suite and mixer shower. The generous master bedroom has two Velux windows and a walk-in wardrobe and storage cupboards. The property has a new central heating system powered by a combination boiler and double glazing throughout.
Property Location
Marketed by Strada Estates
Disclaimer Property descriptions and related information displayed on this page are marketing materials provided by Strada Estates. estateagents365.uk does not warrant or accept any responsibility for the accuracy or completeness of the property descriptions or related information provided here and they do not constitute property particulars. Please contact Strada Estates for full details and further information.


