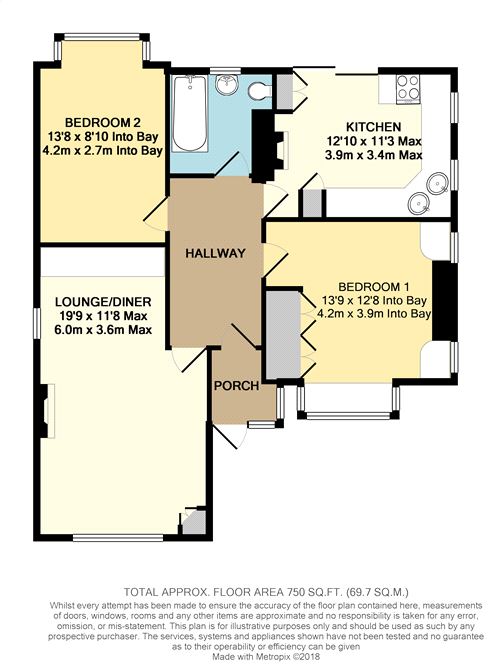Detached bungalow for sale in Cardiff CF23, 2 Bedroom
Quick Summary
- Property Type:
- Detached bungalow
- Status:
- For sale
- Price
- £ 425,000
- Beds:
- 2
- County
- Cardiff
- Town
- Cardiff
- Outcode
- CF23
- Location
- Bettws-Y-Coed Road, Cyncoed, Cardiff CF23
- Marketed By:
- Kelvin Francis
- Posted
- 2019-05-14
- CF23 Rating:
- More Info?
- Please contact Kelvin Francis on 029 2262 9797 or Request Details
Property Description
A traditional detached bungalow in a highly sought after location, with excellent potential, just a short walk to Cyncoed village shops and bus links to the City Centre, within the school catchment for Rhydypenau Primary and Cardiff High School. Entrance porch, entrance hall, lounge/dining room, kitchen/breakfast room, 2 double bedrooms and a bathroom with shower. Some uPVC double glazed windows, gas central heating, built-in wardrobes. Outside is an enclosed garden to the front, a long driveway, detached garage set to the rear and an enclosed 77ft garden to the rear. EPC Rating: F
Ground Floor
Entrance Porch
Approached by a timber panel glazed entrance door with side screen, quarry floor tiling, internal door to entrance hall.
Entrance Hall
11' 4" (3.45m) x 6' 3" (1.9m) overall. A generous central hall with doors leading to all of the accommodation, radiator, telephone point, period coved ceiling and moulded skirting boards.
Lounge/Diner
19' 9" (6.02m) x 11' 8" (3.56m) overall. Overlooking the enclosed front garden, feature mock stone fireplace and matching hearth and log effect gas fire (not tested), two radiators, archway dividing the living and dining area, fitted wall unit, further secondary glazed window to the side, period coved ceiling and moulded skirting boards.
Kitchen/Breakfast Room
12' 10" (3.91m) x 11' 3" (3.43m) overall. Windows to the side with double glazed patio doors giving access to the 77ft rear garden, wooden kitchen appointed along three sides comprising of eye level units and base units with drawers and worktops over, inset circular sink with circular drainer, space for cooker, space for low level fridge, wall mounted gas fire (not tested), airing cupboard housing hot water cylinder, carpet floor tiles.
Bedroom 1
13' 9" (4.19m) x 12' 8" (3.86m) into bay. Two eye level windows to the side with bay window overlooking the front garden, built-in wardrobes comprising two doubles with overhead storage, matching dressing table with drawers, bedside cabinets, radiator.
Bedroom 2
13' 8" (4.17m) x 8' 10" (2.69m) into bay. Bay window overlooks the 77ft rear garden, radiator.
Bathroom
Traditional style pink suite comprising of a steel panelled bath with shower mixer taps, glazed shower screen, pedestal wash hand basin, low level WC, display shelving, double radiator, comprehensive ceramic wall tiling.
Front Garden
Enclosed with high level laurel hedge and area laid to lawn with long driveway continuing to the side of the property to a detached garden set to the rear, crazy paved path to entrance door, side access to rear garden.
Rear Garden
77ft x 40ft including garage. A generous enclosed and private rear garden with high level natural boundaries, with patio area, gated access from the side, garden store to rear of garage.
Garage
Up-and-over door, power, plumbing and space for washing machine.
Viewers Material Information
1) Prospective viewers should view the Cardiff Adopted Local Development Plan 2006-2026 (ldp) and employ their own Professionals to make enquiries with Cardiff County Council Planning Department () before making any transactional decision.
2) Please note that if the property is currently within Cardiff High School catchment area, there is no guarantee that your child or children will be enrolled at Cardiff High School, if requests, for places become over subscribed. Any interested parties should make their own enquiries with Cardiff County Council Education Department before making a transactional decision.
Tenure: Freehold (Vendors Solicitor to confirm)
Council Tax Band: F (2018)
Property Location
Marketed by Kelvin Francis
Disclaimer Property descriptions and related information displayed on this page are marketing materials provided by Kelvin Francis. estateagents365.uk does not warrant or accept any responsibility for the accuracy or completeness of the property descriptions or related information provided here and they do not constitute property particulars. Please contact Kelvin Francis for full details and further information.


