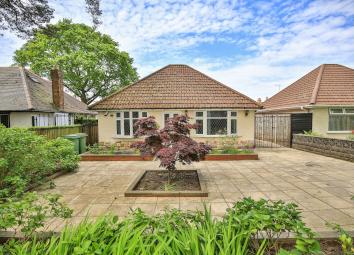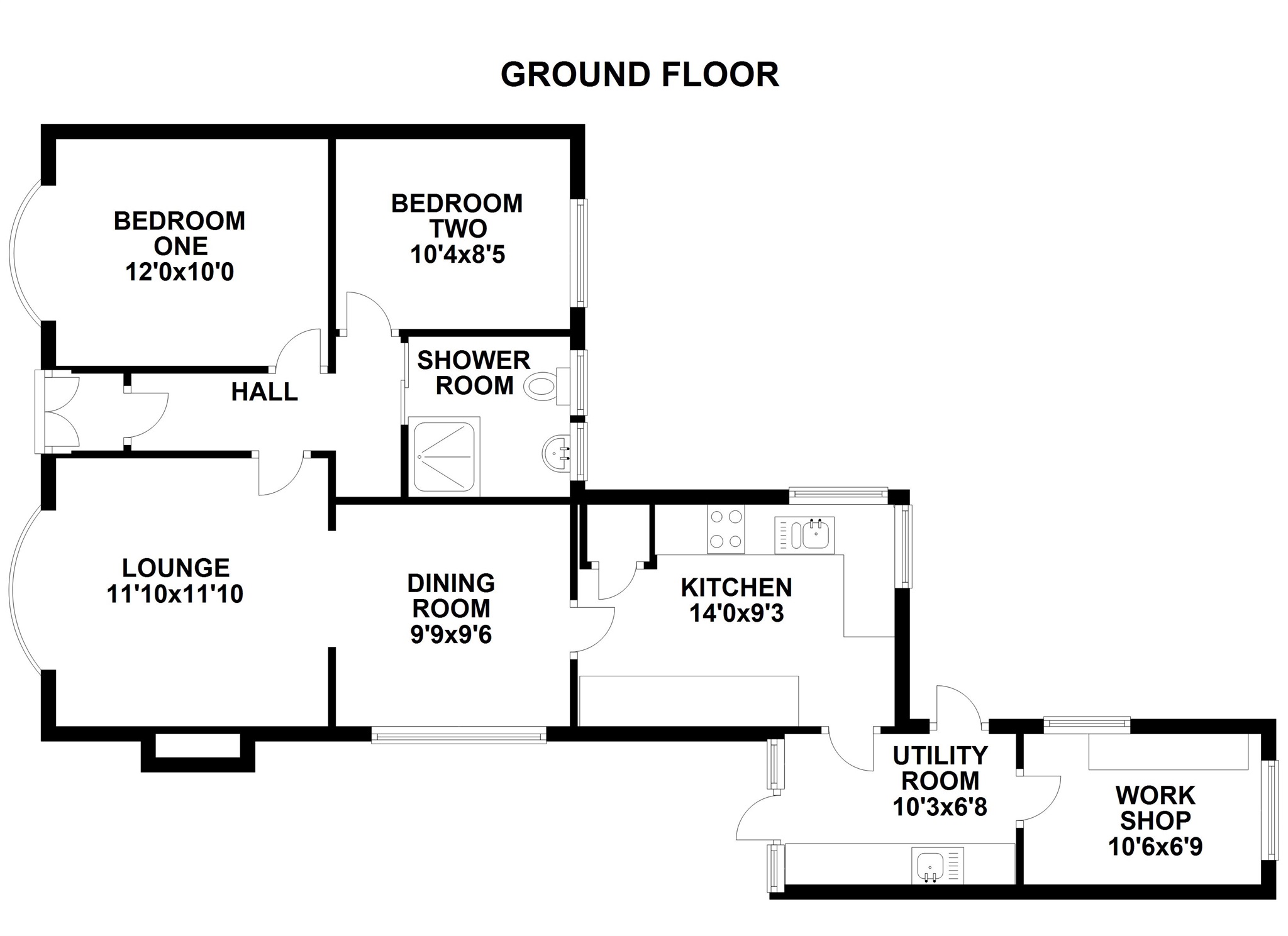Detached bungalow for sale in Cardiff CF14, 2 Bedroom
Quick Summary
- Property Type:
- Detached bungalow
- Status:
- For sale
- Price
- £ 369,950
- Beds:
- 2
- Baths:
- 1
- Recepts:
- 2
- County
- Cardiff
- Town
- Cardiff
- Outcode
- CF14
- Location
- Heathwood Road, Heath, Cardiff CF14
- Marketed By:
- Peter Alan - Llanishen
- Posted
- 2024-04-05
- CF14 Rating:
- More Info?
- Please contact Peter Alan - Llanishen on 029 2227 0278 or Request Details
Property Description
Summary
A charming detached double fronted two bedroom 1930's bungalow with stunning private level gardens, and a 2/3 car entrance drive with room to extend. Great position walking distance to both Heath Park and Birchgrove shopping centre, further potential to extend if needed, must be seen!
Description
An imposing detached double fronted two bedroom bungalow, occupying a fine position fronting tree lined Heathwood Road, with the benefits of a sizeable level garden plot, set back with a wide frontage garden which enables additional off road parking if needed, and a simply charming level sunny rear garden with a large sun terrace, a shaped lawn and a small orchard. Built circa 1930, this substantial bungalow is inset with two pretty bow windows, external elevations in roughcast render, all beneath a deep pitched interlocking tiled roof. The property is just a few minutes level walking distance to local shops serving every day needs, whilst the delightful Heath Park is also only a short walk away. The versatile living space comprises a central entrance hall, a relaxing lounge with wood block flooring, a dining room, a kitchen, a large utility room, two double sized bedrooms and a modern white family shower room. The property also includes white PVC double glazed windows, gas heating with panel radiators, and a very useful integral workshop approached directly from the utility room. This impressive bungalow would prove ideal for a retiring couple or a small family with the potential to extend either to the rear of the property or within the large roof space, subject to the necessary planning applications and building regulation requirements. There is also a private entrance drive, and a special feature are the stunning rear gardens with both a summer house and a shed.
The Property
At the far end of Heathwood Road there are two local railway stations, Heath High Level and Heath Low Level, enabling fast and economic travel to both Cardiff Queen Street and Cardiff Central. The University Hospital of Wales is also within level walking distance.
Schools and Amenities. Local schools include Birchgrove Primary School which is within a few minutes walking distance and feeds into Whitchurch High School. There are many local shops
serving every day needs within walking distance along Birchgrove, including a supermarket, a number of cafe's and take aways, hair dressers, The Birchgrove Public House, a Florist and a Post Office opposite Birchgrove School. Only a short walk away is the lovely Heath Park, whilst Eastern Avenue, the A 470 and the M4 are all within easy driving distance approached
from Manor Way.
Entrance Porch
Approached via two PVC double glazed white front entrance doors inset with patterned glass. Tiled flooring.
Entrance Hall
Approached via a white PVC part panelled double glazed front entrance door leading to a central hall with wood block flooring, high coved ceiling, access to roof space, radiator, telephone point.
Front Lounge 11' 10" x 11' 10" ( 3.61m x 3.61m )
Inset with a pretty PVC double glazed bow window with diamond leaded lights with outlooks across the deep frontage gardens and on to tree lined Heathwood Road, parquet flooring throughout, two radiators, coved ceiling, square opening to.......
Dining Room 9' 9" x 9' 6" ( 2.97m x 2.90m )
Wood block flooring, PVC double glazed window to side drive, coved ceiling, double radiator.
Kitchen 14' x 9' 3" ( 4.27m x 2.82m )
Fitted along three sides with a range of panel fronted floor and eye level units beneath round nosed laminate work surfaces incorporating a stainless steel sink with chrome mixer taps, vegetable cleaner and drainer, integrated Zanussi four ring gas hob with glass surround and stainless steel Zanussi extractor hood, integrated Zanussi fan assisted electric oven, space with plumbing for an automatic dishwasher, space for the housing of an upright fridge freezer, attractive vinyl tiled flooring, double radiator, PVC double glazed window to side drive, two PVC double glazed windows each with outlooks on to the charming and private level tree lined enclosed rear gardens.
Utility Room 10' 3" x 6' 8" ( 3.12m x 2.03m )
Fitted along one side with modern floor and eye level units and round nosed laminate work surfaces incorporating a stainless steel sink with drainer, space with plumbing for an automatic washing machine, space for the housing of a tumble drier, vinyl flooring, PVC double glazed outer door with two matching side screen windows each with patterned glass opening on to the front side drive, further PVC double glazed part panelled outer door with patterned glass and matching side screen windows opening on to the enclosed and level sunny tree lined private rear gardens. Double radiator. Courtesy door to kitchen, further courtesy door leading in to.........
Workshop 10' 6" x 6' 9" ( 3.20m x 2.06m )
Timber built attached workshop with work surfaces, two PVC double glazed windows, a further double glazed outer door, electric power and light, a useful and versatile storage/workshop area.
Bedroom One 12' x 10' ( 3.66m x 3.05m )
With a pretty PVC double glazed bow window with diamond leaded lights with outlooks across the deep frontage gardens, double radiator, high coved ceiling, stripped pine flooring.
Bedroom Two 10' 4" x 8' 5" ( 3.15m x 2.57m )
Stripped pine flooring, high coved ceiling, double radiator, white PVC double glazed window with a pleasing outlook across the private tree lined sizeable level rear gardens.
Shower Room
Modern white contemporary style suite comprising double size ceramic tiled shower cubicle with chrome shower unit, clear glass shower door and screen, wash hand basin with chrome mixer taps and pop-up waste and a built out vanity unit, W.C. With concealed cistern, ceramic tiled walls, tiled flooring, two PVC double glazed patterned glass windows to rear, high coved ceiling with extractor fan, stylish chrome towel rail/radiator.
Outside
Rear Garden
A special feature for this substantial detached bungalow are the large and level tree lined rear gardens, comprising of two main lawns inset with a double width entrance path leading to further sun terraces via a timber pergola. Within the garden are various fruit trees including cherry, apple and pear. Approached from the utility room is a further large paved sun patio area which runs the width of the bungalow and enjoys a private aspect, sunny with pleasing views across the gardens themselves. Outside there is a water tap and various floodlights with sensors.
Summer House
A substantial timber built summer house positioned behind the bungalow, housed on the sun terrace, being an attractive feature. There is also a substantial garden shed positioned to the rear of the garden providing useful secure storage space.
Side Drive
Paved side driveway providing access to the utility room.
Side Garden
Paved side garden pedestrian access only with garden gate providing access to the front and rear gardens.
Front Garden
Chiefly paved, inset with pretty flower borders, enclosed by block built boundary walls and timber panel fencing to afford security and privacy.
Entrance Drive
Private off street 2 - 3 car vehicular entrance drive with space within the front gardens for this driveway to be extended if required.
Property Location
Marketed by Peter Alan - Llanishen
Disclaimer Property descriptions and related information displayed on this page are marketing materials provided by Peter Alan - Llanishen. estateagents365.uk does not warrant or accept any responsibility for the accuracy or completeness of the property descriptions or related information provided here and they do not constitute property particulars. Please contact Peter Alan - Llanishen for full details and further information.


